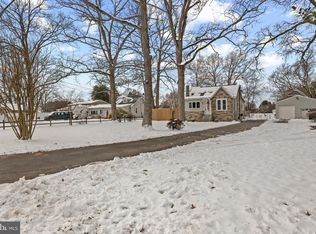Sold for $575,000
$575,000
7748 Twin Oaks Rd, Severn, MD 21144
4beds
2,534sqft
Single Family Residence
Built in 1950
1 Acres Lot
$582,100 Zestimate®
$227/sqft
$3,079 Estimated rent
Home value
$582,100
$541,000 - $629,000
$3,079/mo
Zestimate® history
Loading...
Owner options
Explore your selling options
What's special
Welcome Home to this Lovely Dutch Colonial on a One Acre Park like setting. This home features 4 bedrooms and 2 full updated baths. Enter into a Large Formal Livingroom with Hardwood Floors ,2 Main level bedrooms with hardwood floors or first floor office with French Glass doors. 2 upper level bedrooms with walkin closets hardwood floors and ceiling fans, A fully upgraded Bath with double vanities and tile floors, Large Inviting Eatin Kitchen, with Stainless Steel Appliances and views of the private backyard. Step out side to the Large Screened Porch for Relaxing and cool breezes . Theres a connecting 2 car 2 story Garage with Partially finished upper level with full bathroom and Laundry room rough ins. Possible Income producing apartment or Inlaw Suite. Large Full Unfinished Basement with a Partially Finished Full Bath. The Rear yard is amazing just waiting for a Large Vegetable Garden !! Recent Geo Thermal HVAC System .Vinyl Windows, Oversized Gutters and Downspouts with Gutter Guards. This Home is a Pleasure to Show !!!Just minutes to the commuter train for easy access to Baltimore and Washington DC!! Close to Schools, Shopping, Arundel Mills Mall, Maryland Live Casino. Fort Meade and NSA .
Zillow last checked: 8 hours ago
Listing updated: December 20, 2024 at 05:53am
Listed by:
Steve Meehan 443-336-6886,
CENTURY 21 New Millennium
Bought with:
Bob Chew, 0225277244
Berkshire Hathaway HomeServices PenFed Realty
Wendy Tiburzi, 676624
Berkshire Hathaway HomeServices PenFed Realty
Source: Bright MLS,MLS#: MDAA2097166
Facts & features
Interior
Bedrooms & bathrooms
- Bedrooms: 4
- Bathrooms: 2
- Full bathrooms: 2
- Main level bathrooms: 1
- Main level bedrooms: 2
Basement
- Area: 896
Heating
- Forced Air, Heat Pump, Electric
Cooling
- Ceiling Fan(s), Central Air, Geothermal, Electric
Appliances
- Included: Electric Water Heater
Features
- Flooring: Hardwood
- Doors: Six Panel
- Windows: Vinyl Clad
- Basement: Interior Entry,Unfinished,Windows,Workshop
- Has fireplace: No
Interior area
- Total structure area: 2,758
- Total interior livable area: 2,534 sqft
- Finished area above ground: 1,862
- Finished area below ground: 672
Property
Parking
- Total spaces: 2
- Parking features: Garage Faces Front, Garage Door Opener, Storage, Inside Entrance, Oversized, Attached
- Attached garage spaces: 2
Accessibility
- Accessibility features: None
Features
- Levels: Three
- Stories: 3
- Pool features: None
Lot
- Size: 1 Acres
Details
- Additional structures: Above Grade, Below Grade
- Parcel number: 020400000722600
- Zoning: R1
- Special conditions: Standard
Construction
Type & style
- Home type: SingleFamily
- Architectural style: Colonial
- Property subtype: Single Family Residence
Materials
- Vinyl Siding
- Foundation: Block
- Roof: Architectural Shingle
Condition
- New construction: No
- Year built: 1950
Utilities & green energy
- Sewer: Public Sewer
- Water: Public
Community & neighborhood
Location
- Region: Severn
- Subdivision: Severn
Other
Other facts
- Listing agreement: Exclusive Right To Sell
- Ownership: Fee Simple
Price history
| Date | Event | Price |
|---|---|---|
| 12/17/2024 | Sold | $575,000$227/sqft |
Source: | ||
| 11/19/2024 | Contingent | $575,000$227/sqft |
Source: | ||
| 11/15/2024 | Listed for sale | $575,000+35.3%$227/sqft |
Source: | ||
| 12/6/2018 | Sold | $425,000$168/sqft |
Source: EXIT Realty solds #-2777220637237744965 Report a problem | ||
| 10/27/2018 | Pending sale | $425,000$168/sqft |
Source: EXIT PREMIER REALTY #1008362958 Report a problem | ||
Public tax history
| Year | Property taxes | Tax assessment |
|---|---|---|
| 2025 | -- | $484,900 +4.9% |
| 2024 | $5,063 +5.4% | $462,333 +5.1% |
| 2023 | $4,802 +10.2% | $439,767 +5.4% |
Find assessor info on the county website
Neighborhood: 21144
Nearby schools
GreatSchools rating
- 7/10Severn Elementary SchoolGrades: PK-5Distance: 0.3 mi
- 4/10Old Mill Middle NorthGrades: 6-8Distance: 3.7 mi
- 5/10Old Mill High SchoolGrades: 9-12Distance: 3.7 mi
Schools provided by the listing agent
- District: Anne Arundel County Public Schools
Source: Bright MLS. This data may not be complete. We recommend contacting the local school district to confirm school assignments for this home.
Get a cash offer in 3 minutes
Find out how much your home could sell for in as little as 3 minutes with a no-obligation cash offer.
Estimated market value$582,100
Get a cash offer in 3 minutes
Find out how much your home could sell for in as little as 3 minutes with a no-obligation cash offer.
Estimated market value
$582,100
