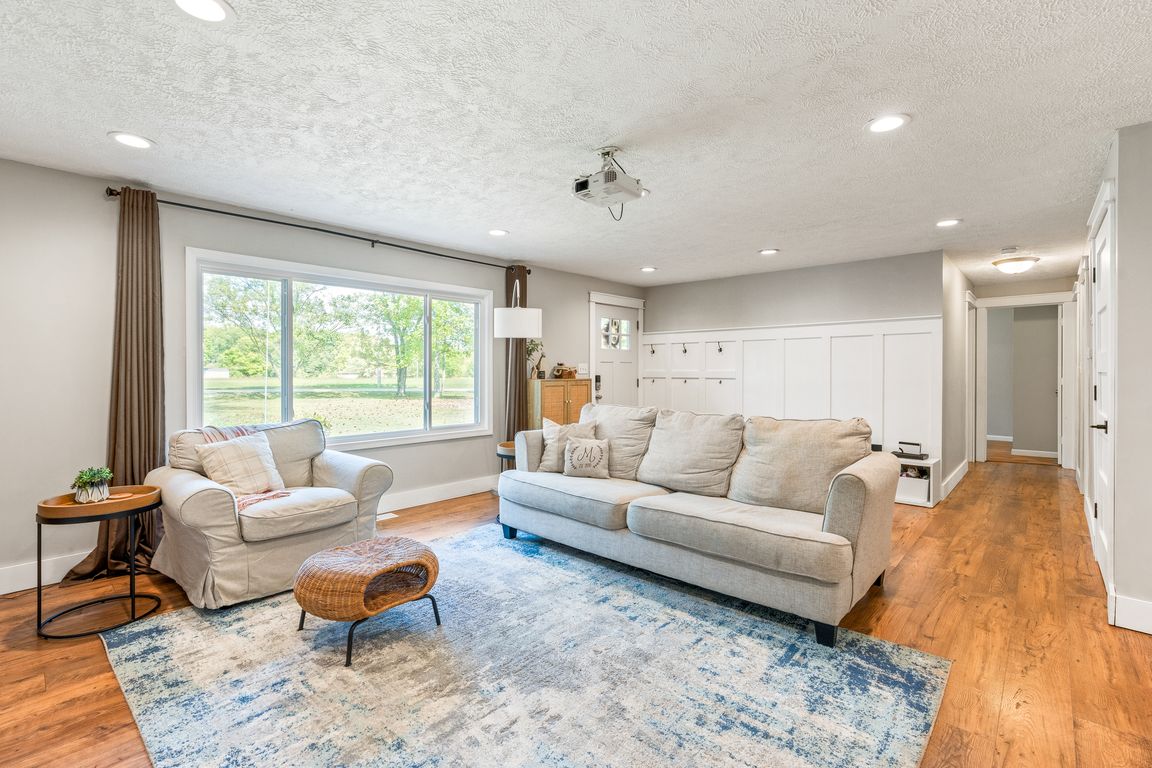Open: Sun 1pm-3pm

Active
$329,000
3beds
1,405sqft
7749 W 1000 S, Fortville, IN 46040
3beds
1,405sqft
Residential, single family residence
Built in 1964
1 Acres
2 Attached garage spaces
$234 price/sqft
What's special
Newer bathroomsChicken coopRedesigned kitchenTree-lined lotBrand-new above-ground poolOpen-concept designCovered back patio
If you've been dreaming of peaceful country living without giving up convenience, welcome home to 7749 W 1000 S in Fortville. Nestled on nearly an acre, this well-maintained 3-bedroom, 2-bath ranch offers a tree-lined lot and plenty of extras, including a brand-new above-ground pool, 27' x 30' pole barn, chicken coop, ...
- 1 day |
- 2,800 |
- 117 |
Source: MIBOR as distributed by MLS GRID,MLS#: 22061364
Travel times
Living Room
Kitchen
Primary Bedroom
Zillow last checked: 7 hours ago
Listing updated: October 03, 2025 at 05:49am
Listing Provided by:
James Haynes 317-919-4702,
CENTURY 21 Scheetz
Source: MIBOR as distributed by MLS GRID,MLS#: 22061364
Facts & features
Interior
Bedrooms & bathrooms
- Bedrooms: 3
- Bathrooms: 2
- Full bathrooms: 2
- Main level bathrooms: 2
- Main level bedrooms: 3
Primary bedroom
- Level: Main
- Area: 156 Square Feet
- Dimensions: 13x12
Bedroom 2
- Level: Main
- Area: 99 Square Feet
- Dimensions: 11x9
Bedroom 3
- Level: Main
- Area: 108 Square Feet
- Dimensions: 9x12
Kitchen
- Level: Main
- Area: 345 Square Feet
- Dimensions: 23x15
Living room
- Level: Main
- Area: 224 Square Feet
- Dimensions: 16x14
Heating
- Electric
Cooling
- Central Air
Appliances
- Included: Gas Cooktop, Dishwasher, Electric Water Heater, Disposal, Microwave, Oven, Refrigerator, Water Softener Owned
Features
- Attic Access, Entrance Foyer
- Has basement: No
- Attic: Access Only
- Number of fireplaces: 1
- Fireplace features: Blower Fan
Interior area
- Total structure area: 1,405
- Total interior livable area: 1,405 sqft
Video & virtual tour
Property
Parking
- Total spaces: 2
- Parking features: Attached
- Attached garage spaces: 2
Features
- Levels: One
- Stories: 1
- Patio & porch: Covered, Deck, Porch
- Exterior features: Fire Pit, Playground
- Pool features: Above Ground
Lot
- Size: 1 Acres
Details
- Additional structures: Barn Pole
- Parcel number: 481602200015000014
- Other equipment: Generator
- Horse amenities: None
Construction
Type & style
- Home type: SingleFamily
- Architectural style: Ranch
- Property subtype: Residential, Single Family Residence
Materials
- Brick
- Foundation: Crawl Space
Condition
- New construction: No
- Year built: 1964
Utilities & green energy
- Water: Well, Private
- Utilities for property: Electricity Connected
Community & HOA
Community
- Subdivision: No Subdivision
HOA
- Has HOA: No
Location
- Region: Fortville
Financial & listing details
- Price per square foot: $234/sqft
- Tax assessed value: $227,600
- Annual tax amount: $2,092
- Date on market: 10/2/2025
- Electric utility on property: Yes