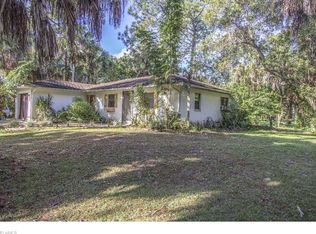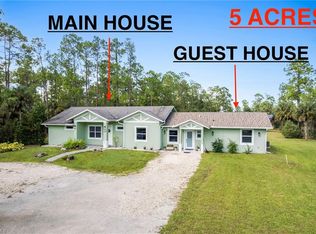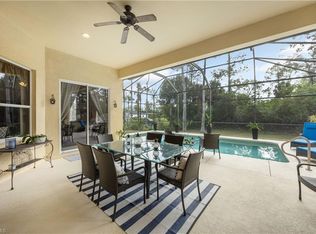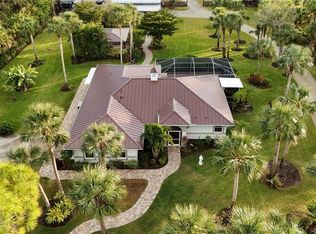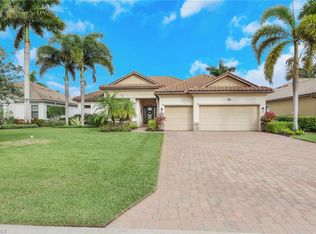Discover your private oasis on a breathtaking five-acre property, fully fenced with an electric gate ensuring privacy and security. This elegant home boasts three bedrooms, plus an attached cabana/den ideal as an exercise room or a comfortable space for overflow guests. Open floor plan, high ceilings and a spacious great room with a double-sided fireplace going through to the dining room. The welcoming front porch invites you to relax and soak in the serene beauty of the lush, manicured grounds. The covered patio overlooks a sparkling pool offering the ideal setting for entertaining or simply unwinding in the tranquility of your surroundings. Enhancing the property's appeal is a remarkable 60-by-40-foot concrete block building. This versatile structure is ideal for storing your RV, extra vehicles or crafting the ultimate workshop. It includes an air-conditioned section and a loft, providing ample space for storage or creative projects. Don't miss the opportunity to make this extraordinary property your new home.
For sale
Price cut: $175K (10/7)
$1,775,000
775 3rd ST NW, NAPLES, FL 34120
3beds
2,927sqft
Est.:
Single Family Residence
Built in 1999
5 Acres Lot
$-- Zestimate®
$606/sqft
$-- HOA
What's special
Double sided fireplacePrivate oasisHigh ceilingsSparkling poolOpen floor planElegant homeWelcoming front porch
- 332 days |
- 286 |
- 8 |
Zillow last checked: 8 hours ago
Listing updated: November 05, 2025 at 11:35am
Listed by:
Kathryn Tout 239-250-3583,
Premier Sotheby's Int'l Realty,
Susan Black 239-250-5611,
Premier Sotheby's Int'l Realty
Source: SWFLMLS,MLS#: 225008629 Originating MLS: Naples
Originating MLS: Naples
Tour with a local agent
Facts & features
Interior
Bedrooms & bathrooms
- Bedrooms: 3
- Bathrooms: 4
- Full bathrooms: 3
- 1/2 bathrooms: 1
Rooms
- Room types: Den - Study, Great Room, Guest Bath, Screened Lanai/Porch, Workshop, 3 Bedrooms Plus Den
Bedroom
- Features: First Floor Bedroom, Master BR Ground, Split Bedrooms
Dining room
- Features: Breakfast Bar, Breakfast Room, Eat-in Kitchen, Formal
Kitchen
- Features: Island, Pantry
Heating
- Central
Cooling
- Central Air, Zoned
Appliances
- Included: Electric Cooktop, Dishwasher, Disposal, Double Oven, Dryer, Microwave, Refrigerator, Washer
- Laundry: Inside, Laundry Tub
Features
- Cathedral Ceiling(s), Fireplace, Foyer, French Doors, Laundry Tub, Pantry, Walk-In Closet(s), Window Coverings, Den - Study, Great Room, Guest Bath, Laundry in Residence, Screened Lanai/Porch, Workshop
- Flooring: Carpet, Laminate, Tile
- Doors: French Doors
- Windows: Window Coverings
- Has fireplace: Yes
Interior area
- Total structure area: 3,472
- Total interior livable area: 2,927 sqft
Video & virtual tour
Property
Parking
- Total spaces: 2
- Parking features: Circular Driveway, Attached
- Attached garage spaces: 2
- Has uncovered spaces: Yes
Features
- Stories: 1
- Patio & porch: Screened Lanai/Porch
- Has private pool: Yes
- Pool features: In Ground, Concrete, Screen Enclosure
- Fencing: Fenced
- Has view: Yes
- View description: Landscaped Area
- Waterfront features: None
Lot
- Size: 5 Acres
- Features: Oversize
Details
- Parcel number: 37115720002
- Horses can be raised: Yes
Construction
Type & style
- Home type: SingleFamily
- Architectural style: Ranch
- Property subtype: Single Family Residence
Materials
- Block, Frame, Vinyl Siding
- Foundation: Concrete Block
- Roof: Metal
Condition
- New construction: No
- Year built: 1999
Utilities & green energy
- Sewer: Septic Tank
- Water: Well
Community & HOA
Community
- Features: No Subdivision
- Subdivision: GOLDEN GATE ESTATES
HOA
- Has HOA: No
- Amenities included: Bike Storage, Horses OK
Location
- Region: Naples
Financial & listing details
- Price per square foot: $606/sqft
- Tax assessed value: $979,833
- Annual tax amount: $9,842
- Date on market: 1/22/2025
- Lease term: Buyer Pays Title
- Road surface type: Paved
Estimated market value
Not available
Estimated sales range
Not available
Not available
Price history
Price history
| Date | Event | Price |
|---|---|---|
| 10/7/2025 | Price change | $1,775,000-9%$606/sqft |
Source: | ||
| 9/23/2025 | Pending sale | $1,950,000$666/sqft |
Source: | ||
| 8/8/2025 | Price change | $1,950,000-1.3%$666/sqft |
Source: | ||
| 3/10/2025 | Price change | $1,975,000-12.2%$675/sqft |
Source: | ||
| 2/10/2025 | Price change | $2,250,000-9.8%$769/sqft |
Source: | ||
Public tax history
Public tax history
| Year | Property taxes | Tax assessment |
|---|---|---|
| 2024 | $10,122 +174% | $979,833 +146.3% |
| 2023 | $3,694 -2.7% | $397,861 +3% |
| 2022 | $3,798 -0.9% | $386,273 +3% |
Find assessor info on the county website
BuyAbility℠ payment
Est. payment
$10,922/mo
Principal & interest
$8866
Property taxes
$1435
Home insurance
$621
Climate risks
Neighborhood: Golden Gate
Nearby schools
GreatSchools rating
- 8/10Big Cypress Elementary SchoolGrades: PK-5Distance: 3.8 mi
- 8/10Cypress Palm Middle SchoolGrades: 6-8Distance: 5.8 mi
- 6/10Gulf Coast High SchoolGrades: 9-12Distance: 6.2 mi
- Loading
- Loading
