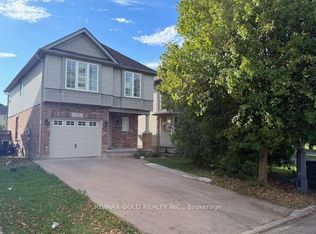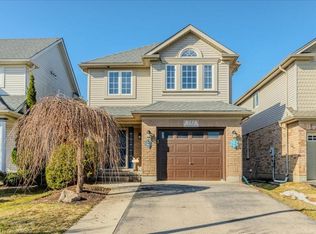Sold for $760,000 on 07/28/25
C$760,000
775 Angler Way, Waterloo, ON N2K 4L7
3beds
1,280sqft
Single Family Residence, Residential
Built in 2002
5,459.45 Square Feet Lot
$-- Zestimate®
C$594/sqft
$-- Estimated rent
Home value
Not available
Estimated sales range
Not available
Not available
Loading...
Owner options
Explore your selling options
What's special
Welcome to 775 Angler Way, located in the sought after neighbourhood of Eastbridge, Waterloo on an exceptionally large lot and located on a quiet court. This 3 bed, 2 bath 2 storey home has great curb appeal with an attached garage, double wide exposed aggregate driveway and no rear neighbours! inside you'll love the layout of the carpet free main floor with timeless updated flooring and powder room, open concept living room/eat in kitchen with stainless steel appliances. Off the dining area, there are sliding doors to the stunning back yard, Fully fenced and fully private, this oversized lot is a rare find and will be your own private oasis, featuring a 16x36 fiberglass heated pool surrounded by stamped concrete, a large deck and hot tub! Back inside and up the stairs you will find a cozy bonus room, perfect for relaxing with a book or watching TV. Up a few more stairs there are 3 spacious bedrooms and a renovated 4 pce bathroom. The large basement awaits your finishing touches. This area is close to the expressway, shopping, great schools, walking trails, universities and golf courses. Roof, furnace and a/c are 5 years, and no need to worry about changing expensive pool liners again.
Zillow last checked: 8 hours ago
Listing updated: August 21, 2025 at 12:43am
Listed by:
Courtney England-Bender, Salesperson,
RE/MAX TWIN CITY REALTY INC.,
Kathrina Kasinski, Salesperson,
RE/MAX TWIN CITY REALTY INC.
Source: ITSO,MLS®#: 40729349Originating MLS®#: Cornerstone Association of REALTORS®
Facts & features
Interior
Bedrooms & bathrooms
- Bedrooms: 3
- Bathrooms: 2
- Full bathrooms: 1
- 1/2 bathrooms: 1
- Main level bathrooms: 1
Other
- Level: Second
Bedroom
- Level: Second
Bedroom
- Level: Second
Bathroom
- Features: 2-Piece
- Level: Main
Bathroom
- Features: 4-Piece
- Level: Second
Dining room
- Level: Main
Family room
- Level: Second
Kitchen
- Level: Main
Living room
- Level: Main
Heating
- Forced Air, Natural Gas
Cooling
- Central Air
Appliances
- Included: Water Softener, Dishwasher, Dryer, Range Hood, Refrigerator, Washer
- Laundry: In-Suite
Features
- Auto Garage Door Remote(s)
- Windows: Window Coverings
- Basement: Full,Unfinished,Sump Pump
- Has fireplace: No
Interior area
- Total structure area: 1,280
- Total interior livable area: 1,280 sqft
- Finished area above ground: 1,280
Property
Parking
- Total spaces: 3
- Parking features: Attached Garage, Garage Door Opener, Private Drive Single Wide
- Attached garage spaces: 1
- Uncovered spaces: 2
Features
- Patio & porch: Deck
- Has private pool: Yes
- Pool features: In Ground
- Has spa: Yes
- Spa features: Hot Tub
- Fencing: Full
- Frontage type: West
- Frontage length: 29.70
Lot
- Size: 5,459 sqft
- Dimensions: 29.7 x 183.82
- Features: Urban, Irregular Lot, Cul-De-Sac, Dog Park, Near Golf Course, Highway Access, Hospital, Major Highway, Park, Place of Worship, Playground Nearby, Public Transit, Quiet Area, Rec./Community Centre, Schools, Trails
Details
- Additional structures: Shed(s)
- Parcel number: 227072002
- Zoning: FR
Construction
Type & style
- Home type: SingleFamily
- Architectural style: Two Story
- Property subtype: Single Family Residence, Residential
Materials
- Aluminum Siding, Brick
- Foundation: Poured Concrete
- Roof: Asphalt Shing
Condition
- 16-30 Years
- New construction: No
- Year built: 2002
Utilities & green energy
- Sewer: Sewer (Municipal)
- Water: Municipal
Community & neighborhood
Location
- Region: Waterloo
Price history
| Date | Event | Price |
|---|---|---|
| 7/28/2025 | Sold | C$760,000C$594/sqft |
Source: ITSO #40729349 | ||
Public tax history
Tax history is unavailable.
Neighborhood: East Bridge
Nearby schools
GreatSchools rating
No schools nearby
We couldn't find any schools near this home.

