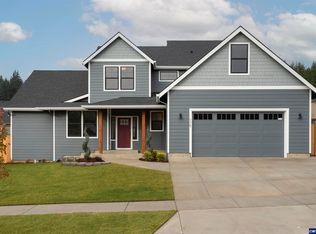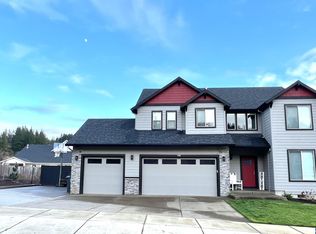Sold
$735,000
775 Ike Mooney Rd, Silverton, OR 97381
4beds
2,672sqft
Residential, Single Family Residence
Built in 2022
7,840.8 Square Feet Lot
$763,200 Zestimate®
$275/sqft
$3,344 Estimated rent
Home value
$763,200
$725,000 - $801,000
$3,344/mo
Zestimate® history
Loading...
Owner options
Explore your selling options
What's special
This beautiful new construction craftsman home is complete! An exceptional property that comes complete with exquisite upgrades and features including a tankless water heater, central A/C, quartz counters, and LVT floors. The oversize primary suite featuring a walk-in closet is conveniently located on the main level! Enjoy the open floor plan and vaulted ceilings as you entertain guests in front of your cozy gas fireplace, or out under your covered patio for a BBQ.
Zillow last checked: 8 hours ago
Listing updated: June 08, 2023 at 09:39am
Listed by:
Dustin Pfeif 503-869-1974,
Premiere Property Group, LLC,
Kelsie Hopkins Pfeif 310-804-5438,
Premiere Property Group, LLC
Bought with:
OR and WA Non Rmls, NA
Non Rmls Broker
Source: RMLS (OR),MLS#: 22603767
Facts & features
Interior
Bedrooms & bathrooms
- Bedrooms: 4
- Bathrooms: 3
- Full bathrooms: 2
- Partial bathrooms: 1
- Main level bathrooms: 2
Primary bedroom
- Features: Quartz, Soaking Tub, Suite, Wallto Wall Carpet
- Level: Main
- Area: 255
- Dimensions: 17 x 15
Bedroom 2
- Features: Wallto Wall Carpet
- Level: Upper
- Area: 280
- Dimensions: 20 x 14
Bedroom 3
- Features: Wallto Wall Carpet
- Level: Upper
- Area: 156
- Dimensions: 12 x 13
Bedroom 4
- Features: Vinyl Floor
- Level: Main
- Area: 110
- Dimensions: 11 x 10
Dining room
- Features: Vinyl Floor
- Level: Main
- Area: 192
- Dimensions: 12 x 16
Family room
- Features: Fireplace, Vinyl Floor
- Level: Main
- Area: 288
- Dimensions: 18 x 16
Kitchen
- Features: Island, Pantry, Free Standing Range, Plumbed For Ice Maker, Quartz
- Level: Main
- Area: 160
- Width: 16
Living room
- Features: Vinyl Floor
- Level: Upper
- Area: 288
- Dimensions: 16 x 18
Heating
- Forced Air, Heat Recovery Ventilator, Fireplace(s)
Cooling
- Central Air
Appliances
- Included: Free-Standing Range, Plumbed For Ice Maker, Gas Water Heater
- Laundry: Laundry Room
Features
- Quartz, Soaking Tub, Kitchen Island, Pantry, Suite
- Flooring: Vinyl, Wall to Wall Carpet
- Windows: Double Pane Windows
- Basement: Crawl Space
- Number of fireplaces: 1
- Fireplace features: Gas
Interior area
- Total structure area: 2,672
- Total interior livable area: 2,672 sqft
Property
Parking
- Total spaces: 2
- Parking features: Driveway, Garage Door Opener, Attached
- Attached garage spaces: 2
- Has uncovered spaces: Yes
Accessibility
- Accessibility features: Garage On Main, Main Floor Bedroom Bath, Utility Room On Main, Accessibility
Features
- Levels: Two
- Stories: 2
- Patio & porch: Covered Patio, Patio
- Exterior features: Yard
- Fencing: Fenced
- Has view: Yes
- View description: Territorial
Lot
- Size: 7,840 sqft
- Features: Level, SqFt 7000 to 9999
Details
- Parcel number: 359178
- Zoning: R-1
Construction
Type & style
- Home type: SingleFamily
- Architectural style: Craftsman
- Property subtype: Residential, Single Family Residence
Materials
- Cement Siding
- Foundation: Concrete Perimeter
- Roof: Composition
Condition
- New Construction
- New construction: Yes
- Year built: 2022
Details
- Warranty included: Yes
Utilities & green energy
- Gas: Gas
- Sewer: Public Sewer
- Water: Public
Community & neighborhood
Location
- Region: Silverton
- Subdivision: Pioneer Village
Other
Other facts
- Listing terms: Conventional,FHA,VA Loan
- Road surface type: Paved
Price history
| Date | Event | Price |
|---|---|---|
| 6/8/2023 | Sold | $735,000-0.7%$275/sqft |
Source: | ||
| 5/18/2023 | Pending sale | $740,000$277/sqft |
Source: | ||
| 4/11/2023 | Price change | $740,000-1.1%$277/sqft |
Source: | ||
| 3/2/2023 | Price change | $748,000-0.1%$280/sqft |
Source: | ||
| 12/7/2022 | Listed for sale | $749,000+320.8%$280/sqft |
Source: | ||
Public tax history
| Year | Property taxes | Tax assessment |
|---|---|---|
| 2025 | $6,372 +2.8% | $385,260 +3% |
| 2024 | $6,199 +2.6% | $374,040 +458.4% |
| 2023 | $6,039 | $66,990 |
Find assessor info on the county website
Neighborhood: 97381
Nearby schools
GreatSchools rating
- 7/10Mark Twain Elementary SchoolGrades: K-5Distance: 1.6 mi
- 4/10Silverton Middle SchoolGrades: 6-8Distance: 2.1 mi
- 5/10Silverton High SchoolGrades: 9-12Distance: 2.4 mi
Schools provided by the listing agent
- Elementary: Mark Twain
- Middle: Silverton
- High: Silverton
Source: RMLS (OR). This data may not be complete. We recommend contacting the local school district to confirm school assignments for this home.
Get a cash offer in 3 minutes
Find out how much your home could sell for in as little as 3 minutes with a no-obligation cash offer.
Estimated market value
$763,200

