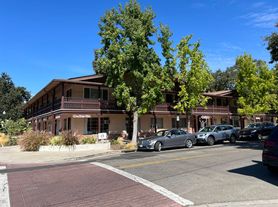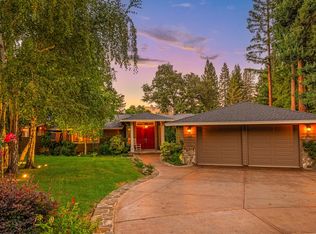Exceptional Luxury Living in Westside Danville
Discover refined elegance and breathtaking views at 775 Kirkcrest Rd a truly stunning residence nestled in Danville's highly sought-after Westside neighborhood. Designed with style and sophistication in mind, this custom 4-bedroom, 4.5-bath home offers an impressive blend of modern comfort, high-end finishes, and timeless California living.
Step inside to soaring ceilings, rich hardwood floors, and expansive windows that fill the home with natural light. The main level offers seamless flow between the formal living and dining areas, complemented by a designer kitchen that will delight any chef. Outfitted with top-of-the-line Wolf and Miele Appliances, a spacious center island, custom cabinetry, and stone countertops, the kitchen provides the perfect setting for both everyday living and elegant entertaining.
The family room opens to multiple outdoor spaces, including a beautifully landscaped backyard and patios that capture panoramic vistas of the surrounding hills and valley ideal for relaxing or hosting guests.
The luxurious primary suite offers a private retreat with a spa-like bathroom featuring dual vanities, a soaking tub, a walk-in shower, and a large custom closet. Additional bedrooms are generously sized, providing flexibility for guests, a home office, or a gym.
Adding to the property's appeal is a separate 1-bedroom apartment located above the garage, complete with its own kitchen and living area ideal for guests, extended family, or an au pair., while a 3-car garage and ample storage make this home as functional as it is beautiful.
Located just minutes from Downtown Danville with its charming shops, restaurants, and award-winning schools, this Westside executive property combines privacy, convenience, and exceptional quality. Surrounded by scenic trails and open space, 775 Kirkcrest Rd embodies the best of luxury Danville living where every detail has been thoughtfully designed for comfort and sophistication.
Tenant Responsibilities: All utilities are the tenant's responsibility.
Pet Policy: Please inquire about pet policy.
Lease Terms:
Rent: $12,000/month
Security Deposit: $12,000
Minimum one-year lease
No smoking
Virtual Tour:
Stowers Real Estate, Inc | DRE# 01836722
House for rent
$12,000/mo
775 Kirkcrest Rd, Danville, CA 94526
4beds
4,200sqft
Price may not include required fees and charges.
Single family residence
Available now
Cats, dogs OK
What's special
Beautifully landscaped backyardDesigner kitchenSpa-like bathroomExpansive windowsCustom cabinetryLuxurious primary suiteSoaring ceilings
- 37 days |
- -- |
- -- |
Zillow last checked: 9 hours ago
Listing updated: November 29, 2025 at 01:10am
Travel times
Looking to buy when your lease ends?
Consider a first-time homebuyer savings account designed to grow your down payment with up to a 6% match & a competitive APY.
Facts & features
Interior
Bedrooms & bathrooms
- Bedrooms: 4
- Bathrooms: 5
- Full bathrooms: 4
- 1/2 bathrooms: 1
Interior area
- Total interior livable area: 4,200 sqft
Property
Parking
- Details: Contact manager
Details
- Parcel number: 2012400244
Construction
Type & style
- Home type: SingleFamily
- Property subtype: Single Family Residence
Community & HOA
Location
- Region: Danville
Financial & listing details
- Lease term: Contact For Details
Price history
| Date | Event | Price |
|---|---|---|
| 11/5/2025 | Price change | $12,000-20%$3/sqft |
Source: Zillow Rentals | ||
| 10/28/2025 | Listed for rent | $15,000$4/sqft |
Source: Zillow Rentals | ||
| 10/23/2025 | Listing removed | $3,195,000$761/sqft |
Source: | ||
| 9/24/2025 | Price change | $3,195,000-5.9%$761/sqft |
Source: | ||
| 8/5/2025 | Price change | $3,395,000-6.3%$808/sqft |
Source: | ||

