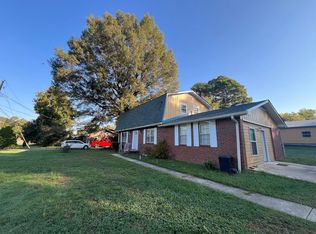Closed
$264,000
775 Mays Bridge Rd SW, Rome, GA 30165
5beds
2,374sqft
Single Family Residence, Residential
Built in 1973
0.46 Acres Lot
$262,200 Zestimate®
$111/sqft
$2,634 Estimated rent
Home value
$262,200
$205,000 - $338,000
$2,634/mo
Zestimate® history
Loading...
Owner options
Explore your selling options
What's special
This inviting country-style home sits on a spacious lot with a charming front yard and easy access to shopping, dining, and all that West Rome has to offer. A screened porch welcomes you into a cozy interior where a warm fireplace anchors the main living area. The kitchen features classic cabinetry and a layout designed for both functionality and comfort. Bedrooms offer peaceful retreats with views of surrounding greenery. Step outside onto the side deck-perfect for entertaining or simply enjoying a quiet evening breeze. The fenced backyard provides privacy and space for relaxing, gardening, or play. A peaceful escape that blends rural charm with city convenience.
Zillow last checked: 8 hours ago
Listing updated: December 17, 2025 at 11:30pm
Listing Provided by:
Tressa Cagle,
Key to your home Realty LLC
Bought with:
Chasity Chastain, 410920
Keller Williams Realty Northwest, LLC.
Source: FMLS GA,MLS#: 7664177
Facts & features
Interior
Bedrooms & bathrooms
- Bedrooms: 5
- Bathrooms: 4
- Full bathrooms: 3
- 1/2 bathrooms: 1
- Main level bathrooms: 3
- Main level bedrooms: 5
Primary bedroom
- Features: Master on Main
- Level: Master on Main
Bedroom
- Features: Master on Main
Primary bathroom
- Features: Other
Dining room
- Features: Other
Kitchen
- Features: Other
Heating
- Central, Electric
Cooling
- Ceiling Fan(s), Electric
Appliances
- Included: Dishwasher, Other, Refrigerator
- Laundry: Other
Features
- Other
- Flooring: Carpet, Hardwood
- Windows: None
- Basement: Crawl Space
- Number of fireplaces: 1
- Fireplace features: Family Room, Wood Burning Stove
- Common walls with other units/homes: No Common Walls
Interior area
- Total structure area: 2,374
- Total interior livable area: 2,374 sqft
- Finished area above ground: 2,374
- Finished area below ground: 0
Property
Parking
- Parking features: Parking Pad
- Has uncovered spaces: Yes
Accessibility
- Accessibility features: None
Features
- Levels: One
- Stories: 1
- Patio & porch: Deck, Screened
- Exterior features: Other, No Dock
- Pool features: None
- Spa features: None
- Fencing: Back Yard,Fenced
- Has view: Yes
- View description: Rural
- Waterfront features: None
- Body of water: None
Lot
- Size: 0.46 Acres
- Features: Other
Details
- Additional structures: Other, Outbuilding
- Parcel number: F14X 060
- Other equipment: None
- Horse amenities: None
Construction
Type & style
- Home type: SingleFamily
- Architectural style: Traditional
- Property subtype: Single Family Residence, Residential
Materials
- Brick, Other
- Foundation: Slab
- Roof: Other
Condition
- Resale
- New construction: No
- Year built: 1973
Utilities & green energy
- Electric: Other
- Sewer: Septic Tank
- Water: Public
- Utilities for property: Underground Utilities
Green energy
- Energy efficient items: None
- Energy generation: None
Community & neighborhood
Security
- Security features: None
Community
- Community features: None
Location
- Region: Rome
- Subdivision: Foxhills Estates
HOA & financial
HOA
- Has HOA: No
Other
Other facts
- Ownership: Fee Simple
- Road surface type: Other
Price history
| Date | Event | Price |
|---|---|---|
| 12/12/2025 | Sold | $264,000$111/sqft |
Source: | ||
| 11/17/2025 | Pending sale | $264,000$111/sqft |
Source: | ||
| 10/10/2025 | Listed for sale | $264,000-2.2%$111/sqft |
Source: | ||
| 10/8/2025 | Listing removed | $269,900$114/sqft |
Source: | ||
| 8/4/2025 | Price change | $269,900-1.8%$114/sqft |
Source: | ||
Public tax history
| Year | Property taxes | Tax assessment |
|---|---|---|
| 2024 | $2,659 +2.8% | $92,936 +3% |
| 2023 | $2,587 +54.2% | $90,230 +23.3% |
| 2022 | $1,678 +28.7% | $73,160 +42.5% |
Find assessor info on the county website
Neighborhood: 30165
Nearby schools
GreatSchools rating
- 8/10Coosa Middle SchoolGrades: 5-7Distance: 1.6 mi
- 7/10Coosa High SchoolGrades: 8-12Distance: 1.2 mi
- 6/10Alto Park Elementary SchoolGrades: PK-4Distance: 4.6 mi
Schools provided by the listing agent
- Elementary: Alto Park
- Middle: Coosa
- High: Coosa
Source: FMLS GA. This data may not be complete. We recommend contacting the local school district to confirm school assignments for this home.
Get pre-qualified for a loan
At Zillow Home Loans, we can pre-qualify you in as little as 5 minutes with no impact to your credit score.An equal housing lender. NMLS #10287.
