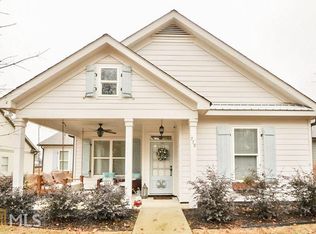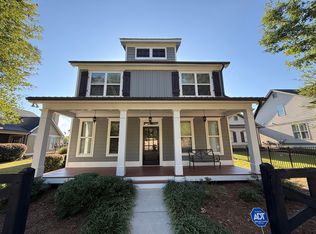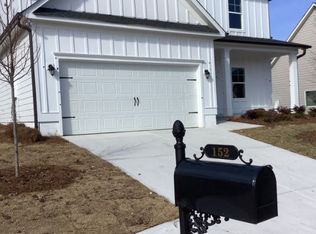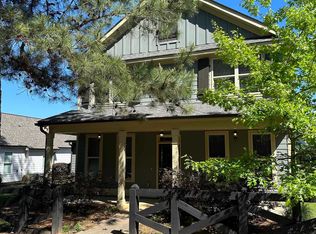Closed
$369,900
775 Mitchell Bridge Rd, Athens, GA 30606
3beds
1,756sqft
Single Family Residence
Built in 2016
6,141.96 Square Feet Lot
$375,700 Zestimate®
$211/sqft
$2,287 Estimated rent
Home value
$375,700
$342,000 - $410,000
$2,287/mo
Zestimate® history
Loading...
Owner options
Explore your selling options
What's special
Welcome to this beautiful 1,756 sq ft Craftsman-style home located at 775 Mitchell Bridge Rd in Athens, GA. Built in 2016, this home offers 3 bedrooms and 2.5 bathrooms with a desirable main floor master suite featuring a double vanity, separate tub/shower, and vaulted ceilings. The open-concept floor plan includes a spacious great room with a gas fireplace, a luxury kitchen with stone counters, stained cabinets, a breakfast bar, and a pantry, plus a loft upstairs with two additional bedrooms connected by a Jack-and-Jill bath. Outdoor living is enhanced by a covered front porch, patio, fenced backyard, and pergola, perfect for entertaining. Additional features include plantation shutters, energy-efficient windows, an attached 2-car garage, and a low monthly HOA. Conveniently located near shopping, dining, top Clarke County schools, and scenic trails, this home combines charm, comfort, and community.
Zillow last checked: 9 hours ago
Listing updated: October 29, 2025 at 11:19am
Listed by:
Lisa Bernstein 706-765-7441,
eXp Realty,
Jason Bernstein 706-548-4663,
eXp Realty
Bought with:
Scott E Nichols, 207008
Coldwell Banker Upchurch Realty
Source: GAMLS,MLS#: 10609244
Facts & features
Interior
Bedrooms & bathrooms
- Bedrooms: 3
- Bathrooms: 3
- Full bathrooms: 2
- 1/2 bathrooms: 1
- Main level bathrooms: 1
- Main level bedrooms: 1
Kitchen
- Features: Breakfast Area
Heating
- Central, Electric
Cooling
- Central Air, Electric
Appliances
- Included: Dishwasher, Microwave, Oven/Range (Combo), Refrigerator
- Laundry: Mud Room
Features
- Double Vanity, High Ceilings, Master On Main Level, Separate Shower, Soaking Tub, Tray Ceiling(s), Vaulted Ceiling(s)
- Flooring: Carpet, Hardwood, Tile
- Basement: None
- Number of fireplaces: 1
- Fireplace features: Family Room
Interior area
- Total structure area: 1,756
- Total interior livable area: 1,756 sqft
- Finished area above ground: 1,756
- Finished area below ground: 0
Property
Parking
- Total spaces: 2
- Parking features: Garage
- Has garage: Yes
Features
- Levels: Two
- Stories: 2
- Fencing: Wood
Lot
- Size: 6,141 sqft
- Features: Level
Details
- Additional structures: Garage(s), Gazebo
- Parcel number: 072A9 B017
Construction
Type & style
- Home type: SingleFamily
- Architectural style: Craftsman
- Property subtype: Single Family Residence
Materials
- Stone, Wood Siding
- Roof: Composition
Condition
- Resale
- New construction: No
- Year built: 2016
Utilities & green energy
- Sewer: Public Sewer
- Water: Public
- Utilities for property: Electricity Available
Community & neighborhood
Community
- Community features: Sidewalks, Street Lights
Location
- Region: Athens
- Subdivision: The Village at Kay Place
HOA & financial
HOA
- Has HOA: Yes
- HOA fee: $390 annually
- Services included: Other
Other
Other facts
- Listing agreement: Exclusive Right To Sell
Price history
| Date | Event | Price |
|---|---|---|
| 10/29/2025 | Sold | $369,900$211/sqft |
Source: | ||
| 9/25/2025 | Pending sale | $369,900$211/sqft |
Source: | ||
| 9/19/2025 | Price change | $369,900-2.6%$211/sqft |
Source: | ||
| 9/9/2025 | Price change | $379,900-2.6%$216/sqft |
Source: | ||
| 8/25/2025 | Listed for sale | $389,900+43.9%$222/sqft |
Source: | ||
Public tax history
| Year | Property taxes | Tax assessment |
|---|---|---|
| 2024 | $4,299 +3.5% | $153,543 +3.1% |
| 2023 | $4,154 +5% | $148,901 +11.1% |
| 2022 | $3,956 +9.4% | $134,004 +24.9% |
Find assessor info on the county website
Neighborhood: 30606
Nearby schools
GreatSchools rating
- 6/10Timothy Elementary SchoolGrades: PK-5Distance: 1 mi
- 7/10Clarke Middle SchoolGrades: 6-8Distance: 2.3 mi
- 6/10Clarke Central High SchoolGrades: 9-12Distance: 3.1 mi
Schools provided by the listing agent
- Elementary: Timothy
- Middle: Clarke
- High: Clarke Central
Source: GAMLS. This data may not be complete. We recommend contacting the local school district to confirm school assignments for this home.
Get pre-qualified for a loan
At Zillow Home Loans, we can pre-qualify you in as little as 5 minutes with no impact to your credit score.An equal housing lender. NMLS #10287.
Sell with ease on Zillow
Get a Zillow Showcase℠ listing at no additional cost and you could sell for —faster.
$375,700
2% more+$7,514
With Zillow Showcase(estimated)$383,214



