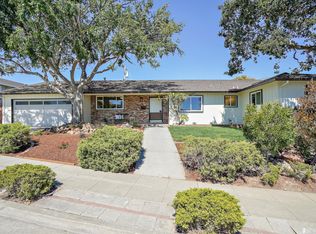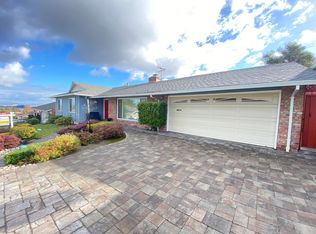You'd be hard-pressed to find a SWANKIER house! 775 Pico is so cool, has so much personality, so much style. and one S-E-X-Y backyard! Ticking all the boxes, this stylish ranch-style home in popular San Mateo Terrace delivers expected space and functionality with unexpected flair! Extraordinary livability, generous closets, hardwood and tile floors, and multiple family rooms, coupled with smart technology and eco-friendly considerations throughout, this place is dialed-in! Parties definitely won't stay inside. This backyard was built for amusement and every inch has been meticulously designed to entertain in style and comfort! Whether you are BBQ'ing dinner, hosting the world series or inviting the neighborhood for movie night, THIS is the place to be! The highly desirable single-level floor plan offers 4 beds, 2 full baths and one-half bath, a large living room with a wall of windows that allows for a flood of natural light, a formal dining area and a huge, separate family room.
This property is off market, which means it's not currently listed for sale or rent on Zillow. This may be different from what's available on other websites or public sources.

