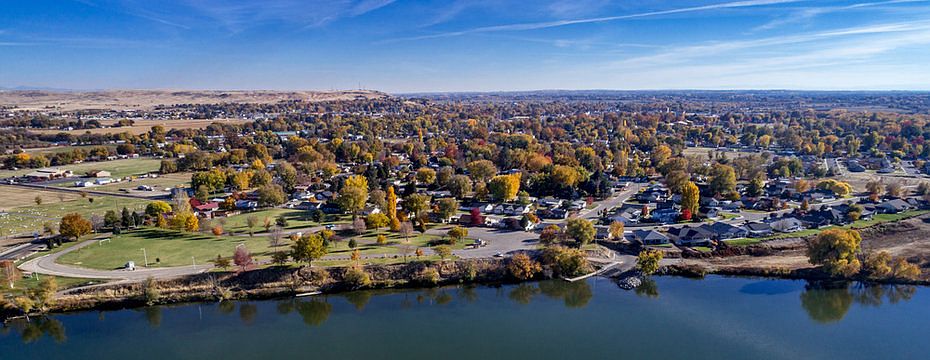Gorgeous home, great sunset views off the deck and a location that you will enjoy. We welcome you to come and take a look inside and enjoy the nice neutral colors, quality cabinets and flooring that makes life easier. When you walk into this home and floor plan you will know that this is the one that you have been looking for. The open floor plan with the living space and feeling like you are enjoying the outside from inside this home is a wonderful feeling. Cozy up to the gas fireplace in the living room as you sit and look over the view to the West. Great Location. There are 3 garage bays and the third bay as a generous height of 12' if you need that extra garage door space. A must see if you have been looing in Payette Idaho for new construction real estate. This home sits just south of the Golf Course and offers some great amenities. There is pickleball in the neighborhood and a playground. Just minutes from the center of town and access to Hwy 95. Come and see what the area and this home have to offer. SELLER OFFERING $10,000 in seller concessions towards Buyers Closing Costs & Prepaids
Active
$469,900
775 Pinehurst St, Payette, ID 83661
3beds
2baths
1,589sqft
Single Family Residence
Built in 2025
7,318.08 Square Feet Lot
$468,100 Zestimate®
$296/sqft
$29/mo HOA
- 59 days |
- 250 |
- 8 |
Zillow last checked: 8 hours ago
Listing updated: November 11, 2025 at 04:03pm
Listed by:
Kim Bruce 208-405-1304,
Goldwings Real Estate Group,
Caige Bruce 208-230-3512,
Goldwings Real Estate Group
Source: IMLS,MLS#: 98962351
Travel times
Schedule tour
Facts & features
Interior
Bedrooms & bathrooms
- Bedrooms: 3
- Bathrooms: 2
- Main level bathrooms: 2
- Main level bedrooms: 3
Primary bedroom
- Level: Main
Bedroom 2
- Level: Main
Bedroom 3
- Level: Main
Kitchen
- Level: Main
Living room
- Level: Main
Heating
- Forced Air, Natural Gas
Cooling
- Central Air
Appliances
- Included: Gas Water Heater, Tank Water Heater, Dishwasher, Disposal, Microwave, Oven/Range Freestanding
Features
- Bath-Master, Bed-Master Main Level, Split Bedroom, Double Vanity, Walk-In Closet(s), Pantry, Kitchen Island, Quartz Counters, Number of Baths Main Level: 2
- Flooring: Carpet, Laminate
- Has basement: No
- Number of fireplaces: 1
- Fireplace features: One, Gas
Interior area
- Total structure area: 1,589
- Total interior livable area: 1,589 sqft
- Finished area above ground: 1,589
- Finished area below ground: 0
Property
Parking
- Total spaces: 3
- Parking features: Attached, RV Access/Parking
- Attached garage spaces: 3
Features
- Levels: One
- Patio & porch: Covered Patio/Deck
- Fencing: Vinyl
- Has view: Yes
Lot
- Size: 7,318.08 Square Feet
- Dimensions: 100 x 73
- Features: Standard Lot 6000-9999 SF, Irrigation Available, Sidewalks, Views, Rolling Slope, Auto Sprinkler System, Pressurized Irrigation Sprinkler System, Irrigation Sprinkler System
Details
- Parcel number: P16070130110
Construction
Type & style
- Home type: SingleFamily
- Property subtype: Single Family Residence
Materials
- Frame
- Foundation: Crawl Space
- Roof: Architectural Style
Condition
- New Construction
- New construction: Yes
- Year built: 2025
Details
- Builder name: Pallesen Builders, Inc.
Utilities & green energy
- Water: Public
- Utilities for property: Sewer Connected, Broadband Internet
Community & HOA
Community
- Subdivision: Piper Glen
HOA
- Has HOA: Yes
- HOA fee: $350 annually
Location
- Region: Payette
Financial & listing details
- Price per square foot: $296/sqft
- Annual tax amount: $1,020
- Date on market: 9/21/2025
- Listing terms: Cash,Conventional,FHA,VA Loan
- Ownership: Fee Simple
About the community
The Piper Glen community is perfect for anyone looking for a high-quality home with a quiet, small-town feel. Located near a golf course, pickleball court, and playgrounds, this community is ideal for any family who enjoys an active lifestyle. DRE# RCE-794
Source: Pallesen Builders Inc.
