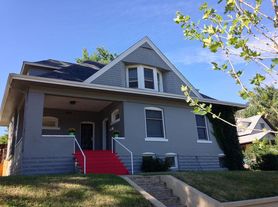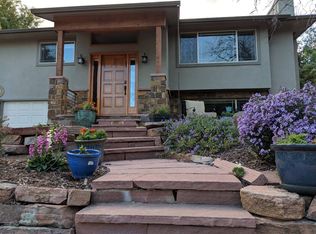Already pre-leased for academic year 26/27.. sorry! However still available from now til August 1, 2026 at $4500/mo flexible terms , can also be furnished. Would consider 30/60/90 day rentals
Clean, comfortable updated 5 bedroom 2 Ba home on a double corner lot in the heart of Boulder's Flatiron Neighborhood in the Heart of the Hill.
Enjoy south facing views of the Flatirons's from your front porch. Great, private deck off the back.
Large living room, eat-in kitchen and 3 bedrooms upstairs plus bathroom. Downstairs you will find a walk-out basement with tall ceilings and plenty of light. Downstairs are an additional 2 bedrooms, bath, laundry and a large rec room.
Recent updates include interior and exterior painting, new flooring throughout, new landscaping and updated lighting.
Available now til August 1 ($4500/mo) - flexible terms .. Local owner and landlord who lives in the neighborhood.
See 775pleasant [dot] com for videos
Loads of parking - including 2 car garage. Tenants pay for all utilities. No smoking and small pets may be considered. Lease duration until August 1. Landlord to cover lawn care, tenants responsible for snow removal. RENT is $4500/mo until August 1, 2026. Student preleasing rent is $8000/mo from August 15, 2026 to August 15, 2027
House for rent
Accepts Zillow applications
$4,500/mo
775 Pleasant St, Boulder, CO 80302
5beds
2,624sqft
Price may not include required fees and charges.
Single family residence
Available now
-- Pets
-- A/C
In unit laundry
Attached garage parking
Forced air
What's special
Walk-out basementPrivate deckCorner lotEat-in kitchenPlenty of lightTall ceilings
- 28 days |
- -- |
- -- |
Travel times
Facts & features
Interior
Bedrooms & bathrooms
- Bedrooms: 5
- Bathrooms: 2
- Full bathrooms: 2
Heating
- Forced Air
Appliances
- Included: Dishwasher, Dryer, Freezer, Microwave, Oven, Refrigerator, Washer
- Laundry: In Unit
Features
- Flooring: Hardwood
Interior area
- Total interior livable area: 2,624 sqft
Property
Parking
- Parking features: Attached
- Has attached garage: Yes
- Details: Contact manager
Features
- Exterior features: Bicycle storage, Heating system: Forced Air, Lawn Care included in rent, No Utilities included in rent, Swamp cooler on roof
Details
- Parcel number: 146136126010
Construction
Type & style
- Home type: SingleFamily
- Property subtype: Single Family Residence
Community & HOA
Location
- Region: Boulder
Financial & listing details
- Lease term: 1 Month
Price history
| Date | Event | Price |
|---|---|---|
| 10/12/2025 | Listed for rent | $4,500-13.5%$2/sqft |
Source: Zillow Rentals | ||
| 7/31/2025 | Sold | $1,311,000+9.3%$500/sqft |
Source: | ||
| 6/29/2025 | Pending sale | $1,199,999$457/sqft |
Source: | ||
| 6/25/2025 | Listed for sale | $1,199,999$457/sqft |
Source: | ||
| 4/24/2024 | Listing removed | -- |
Source: Zillow Rentals | ||

