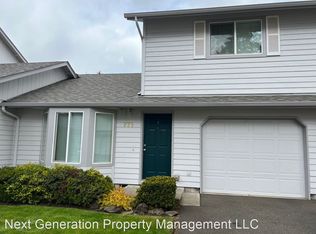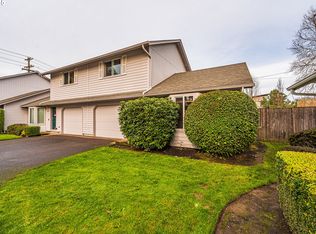Sold
$285,000
775 River Rd, Eugene, OR 97404
2beds
968sqft
Residential, Condominium, Townhouse
Built in 1997
-- sqft lot
$285,200 Zestimate®
$294/sqft
$1,735 Estimated rent
Home value
$285,200
$271,000 - $299,000
$1,735/mo
Zestimate® history
Loading...
Owner options
Explore your selling options
What's special
Discover this move-in ready townhome on River Road, offering a smart layout, low-maintenance living, and quick access to all Eugene has to offer. The living room features vaulted ceilings, a bay window for abundant natural light, and built-in shelving for added charm. Durable laminate flooring flows throughout, creating a unified look. The kitchen boasts granite countertops, and a cozy dining nook with direct access to the backyard. Step outside to enjoy a patio with, security lighting, and a fenced yard with updated fencing—ideal for relaxed outdoor living. Upstairs, find two bedrooms and a full bath, including a primary suite with double closets. A convenient half bath is located on the main level. Extra perks include a laundry room, one-car garage, and under-stair storage. The HOA covers exterior maintenance, roof, siding, and front yard landscaping, making upkeep effortless. Just steps from the Willamette River bike path and minutes to downtown, the University of Oregon, shopping, dining, and freeway access, this home blends comfort, style, and convenience.
Zillow last checked: 8 hours ago
Listing updated: October 06, 2025 at 04:23am
Listed by:
Olaf Junge ICON@TheICONREGroup.com,
ICON Real Estate Group
Bought with:
Shay Seimears, 201238686
Keller Williams The Cooley Real Estate Group
Source: RMLS (OR),MLS#: 568545171
Facts & features
Interior
Bedrooms & bathrooms
- Bedrooms: 2
- Bathrooms: 2
- Full bathrooms: 1
- Partial bathrooms: 1
- Main level bathrooms: 1
Primary bedroom
- Level: Upper
- Area: 132
- Dimensions: 12 x 11
Bedroom 2
- Level: Upper
- Area: 99
- Dimensions: 11 x 9
Dining room
- Features: Sliding Doors
- Level: Main
- Area: 81
- Dimensions: 9 x 9
Kitchen
- Features: Galley
- Level: Main
- Area: 56
- Width: 7
Living room
- Features: Bay Window, Vaulted Ceiling
- Level: Main
- Area: 176
- Dimensions: 16 x 11
Heating
- Ductless, Forced Air
Cooling
- Heat Pump
Appliances
- Included: Dishwasher, Disposal, Electric Water Heater, Tank Water Heater
- Laundry: Hookup Available, Laundry Room
Features
- Vaulted Ceiling(s), Galley
- Flooring: Laminate
- Doors: Sliding Doors
- Windows: Double Pane Windows, Vinyl Frames, Bay Window(s)
- Basement: Crawl Space
Interior area
- Total structure area: 968
- Total interior livable area: 968 sqft
Property
Parking
- Total spaces: 1
- Parking features: Off Street, Garage Door Opener, Condo Garage (Deeded), Attached
- Attached garage spaces: 1
Features
- Levels: Two
- Stories: 2
- Patio & porch: Patio
Lot
- Features: Level
Details
- Parcel number: 1692324
Construction
Type & style
- Home type: Townhouse
- Property subtype: Residential, Condominium, Townhouse
Materials
- Wood Siding
- Foundation: Concrete Perimeter
- Roof: Composition,Shingle
Condition
- Updated/Remodeled
- New construction: No
- Year built: 1997
Utilities & green energy
- Sewer: Public Sewer
- Water: Public
Community & neighborhood
Location
- Region: Eugene
HOA & financial
HOA
- Has HOA: Yes
- HOA fee: $100 monthly
Other
Other facts
- Listing terms: Cash,Conventional,FHA,VA Loan
- Road surface type: Paved
Price history
| Date | Event | Price |
|---|---|---|
| 10/3/2025 | Sold | $285,000$294/sqft |
Source: | ||
| 8/28/2025 | Pending sale | $285,000$294/sqft |
Source: | ||
| 8/15/2025 | Listed for sale | $285,000+14.9%$294/sqft |
Source: | ||
| 7/3/2024 | Sold | $248,000-4.6%$256/sqft |
Source: | ||
| 6/7/2024 | Pending sale | $259,900$268/sqft |
Source: | ||
Public tax history
| Year | Property taxes | Tax assessment |
|---|---|---|
| 2025 | $2,627 +1.3% | $134,838 +3% |
| 2024 | $2,594 +2.6% | $130,911 +3% |
| 2023 | $2,528 +4% | $127,099 +3% |
Find assessor info on the county website
Neighborhood: River Road
Nearby schools
GreatSchools rating
- 7/10River Road/El Camino Del Rio Elementary SchoolGrades: K-5Distance: 0.4 mi
- 6/10Kelly Middle SchoolGrades: 6-8Distance: 1.7 mi
- 3/10North Eugene High SchoolGrades: 9-12Distance: 1.5 mi
Schools provided by the listing agent
- Elementary: River Road
- Middle: Kelly
- High: North Eugene
Source: RMLS (OR). This data may not be complete. We recommend contacting the local school district to confirm school assignments for this home.
Get pre-qualified for a loan
At Zillow Home Loans, we can pre-qualify you in as little as 5 minutes with no impact to your credit score.An equal housing lender. NMLS #10287.
Sell with ease on Zillow
Get a Zillow Showcase℠ listing at no additional cost and you could sell for —faster.
$285,200
2% more+$5,704
With Zillow Showcase(estimated)$290,904

