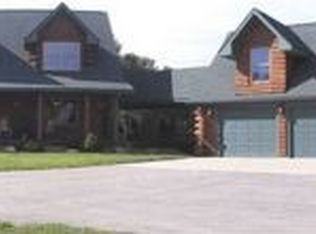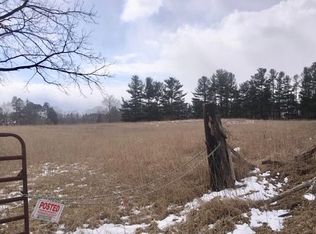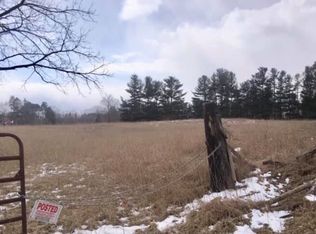Sold for $725,000
$725,000
775 Sexton Rd, Howell, MI 48843
4beds
3,996sqft
Single Family Residence
Built in 1835
10.01 Acres Lot
$707,400 Zestimate®
$181/sqft
$3,706 Estimated rent
Home value
$707,400
$672,000 - $743,000
$3,706/mo
Zestimate® history
Loading...
Owner options
Explore your selling options
What's special
First time offered for sale in 76 years, this iconic farm is rich in history and is ideally located just south of vibrant downtown Howell. 10 acres of gorgeous property features a large pond (15’ deep and great for fishing), full fencing with multiple pastures, beautiful shade trees and a gunite heated in-ground swimming pool with cabana. Multiple outbuildings set up for horses or can just be used for storage. There is a 2nd home on the property that has a kitchen, living room, bedroom and bathroom. The 3 car detached garage has an attached workshop off the back. Nearly 4,000 sq. ft. farmhouse has had many additions over the years including a huge great room with stone fireplace and separate hot tub room. Spacious main kitchen plus an additional small kitchen on the main floor. First floor office has a gas fireplace and beautiful built-in shelving and cabinetry. Roof and pasture fencing were replaced in 2021 and pool gunite redone in 2020.
Zillow last checked: 8 hours ago
Listing updated: September 09, 2025 at 10:03am
Listed by:
Joe Barnwell 517-404-1504,
KW Realty Livingston,
Linda Barnwell 517-404-1504,
KW Realty Livingston
Bought with:
Justin Woodbeck, 6502401521
Thrive Realty Company
Source: Realcomp II,MLS#: 20250037611
Facts & features
Interior
Bedrooms & bathrooms
- Bedrooms: 4
- Bathrooms: 3
- Full bathrooms: 3
Primary bedroom
- Level: Entry
- Area: 169
- Dimensions: 13 x 13
Bedroom
- Level: Second
- Area: 156
- Dimensions: 13 x 12
Bedroom
- Level: Second
- Area: 315
- Dimensions: 15 x 21
Bedroom
- Level: Second
- Area: 130
- Dimensions: 10 x 13
Primary bathroom
- Level: Entry
- Area: 78
- Dimensions: 13 x 6
Other
- Level: Second
- Area: 91
- Dimensions: 13 x 7
Other
- Level: Second
- Area: 81
- Dimensions: 9 x 9
Bonus room
- Level: Entry
- Area: 120
- Dimensions: 12 x 10
Dining room
- Level: Entry
- Area: 140
- Dimensions: 10 x 14
Family room
- Level: Entry
- Area: 340
- Dimensions: 17 x 20
Great room
- Level: Entry
- Area: 900
- Dimensions: 45 x 20
Kitchen
- Level: Entry
- Area: 182
- Dimensions: 13 x 14
Other
- Level: Entry
- Area: 63
- Dimensions: 7 x 9
Laundry
- Level: Entry
- Area: 63
- Dimensions: 9 x 7
Library
- Level: Entry
- Area: 204
- Dimensions: 12 x 17
Living room
- Level: Entry
- Area: 240
- Dimensions: 12 x 20
Heating
- Baseboard, Forced Air, Natural Gas, Wall Furnace
Cooling
- Ceiling Fans, Wall Units, Window Units
Appliances
- Included: Built In Gas Range, Dishwasher, Dryer, Free Standing Electric Oven, Free Standing Refrigerator, Washer
- Laundry: Laundry Room
Features
- High Speed Internet
- Basement: Interior Entry,Partial,Unfinished
- Has fireplace: Yes
- Fireplace features: Great Room, Living Room, Wood Burning
Interior area
- Total interior livable area: 3,996 sqft
- Finished area above ground: 3,996
Property
Parking
- Total spaces: 3
- Parking features: Three Car Garage, Circular Driveway, Detached, Electricityin Garage, Garage Door Opener, Oversized, Workshop In Garage
- Garage spaces: 3
Features
- Levels: Two
- Stories: 2
- Entry location: GroundLevel
- Patio & porch: Deck, Patio
- Exterior features: Awnings, Lighting
- Pool features: In Ground
- Fencing: Fenced
- Waterfront features: Pond
Lot
- Size: 10.01 Acres
- Dimensions: 536 x 733 x 580 x 736
Details
- Additional structures: Barns, Cabana, Pole Barn, Sheds, Stables
- Parcel number: 1014300009
- Special conditions: Short Sale No,Standard
Construction
Type & style
- Home type: SingleFamily
- Architectural style: Farmhouse
- Property subtype: Single Family Residence
Materials
- Stone, Vinyl Siding
- Foundation: Michigan Basement, Slab, Stone
- Roof: Asphalt
Condition
- New construction: No
- Year built: 1835
Utilities & green energy
- Sewer: Septic Tank
- Water: Well
- Utilities for property: Cable Available
Community & neighborhood
Location
- Region: Howell
Other
Other facts
- Listing agreement: Exclusive Right To Sell
- Listing terms: Cash,Conventional
Price history
| Date | Event | Price |
|---|---|---|
| 9/9/2025 | Sold | $725,000-3.3%$181/sqft |
Source: | ||
| 8/6/2025 | Pending sale | $750,000$188/sqft |
Source: | ||
| 6/30/2025 | Price change | $750,000-3.2%$188/sqft |
Source: | ||
| 5/21/2025 | Listed for sale | $775,000+859.8%$194/sqft |
Source: | ||
| 2/23/2004 | Sold | $80,750-10.3%$20/sqft |
Source: Public Record Report a problem | ||
Public tax history
| Year | Property taxes | Tax assessment |
|---|---|---|
| 2025 | -- | $227,900 +6.2% |
| 2024 | -- | $214,500 -2.7% |
| 2023 | -- | $220,400 +12.3% |
Find assessor info on the county website
Neighborhood: 48843
Nearby schools
GreatSchools rating
- 5/10Three Fires ElementaryGrades: K-5Distance: 3.7 mi
- 6/10Parker Middle SchoolGrades: 6-8Distance: 0.9 mi
- 8/10Howell High SchoolGrades: 9-12Distance: 3.9 mi
Get a cash offer in 3 minutes
Find out how much your home could sell for in as little as 3 minutes with a no-obligation cash offer.
Estimated market value$707,400
Get a cash offer in 3 minutes
Find out how much your home could sell for in as little as 3 minutes with a no-obligation cash offer.
Estimated market value
$707,400


