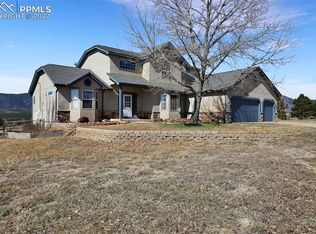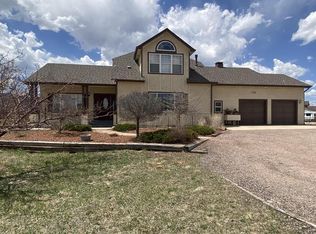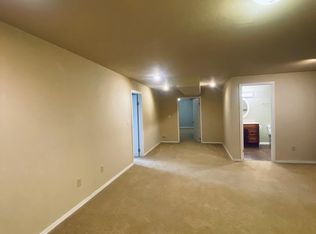Horse Lovers Dream Home! With an addition and remodeled in 2014, this ranch home is one of a kind. This 5.54 acres horse property, that backs to Struthers Rd adjacent to the Air Force Academy property, has unobstructed views of the entire mountain range. The stucco ranch home offers a 5 car attached insulated garage with radiant heat in the floor, oversized concrete apron, heated dog kennel with outside run and built in storage shelves. The gourmet kitchen boast of a 14 ft granite kitchen island as its focal point. Custom kitchen also has knotty alder cabinets, granite counter tops, skip trowel ceiling, trash compactor, stainless steel appliance, stone fireplace. The master suite with French bleed rustic hardwood floors and unbelievable views provides a large walking/dressing area and a custom bath with a 6 x 7 tiled shower with rain head, body spray and handheld wand. The Great Room w/ the French bleed rustic wood floors share a double side stone gas fireplace with the kitchen. Formal dining area. 3 additional bedrooms w/ remodeled bathrooms. 4th Bedroom closet was removed during remodel. Flex room off the kitchen for office or exercise room. Huge laundry room, designed as a wine making room also. Cozy wood deck, water feature, hot tub. The horse barn is 30'x50' w/ 2 stalls & attached panel runs. There is a 20'x15' loafing shed attached to the front of the barn, a locking tack room and a chicken coop built into the barn. There is room to store up to 300 bale of hay. The barn has security cameras piped to the home to key an eye on you four legged friends. Great barn cat included! The pasture is approx 4 acres fully fences with electric fence. Concrete RV pad. Built in green house on south side. Lockinvar boiler w/ 52 gal tank.
This property is off market, which means it's not currently listed for sale or rent on Zillow. This may be different from what's available on other websites or public sources.


