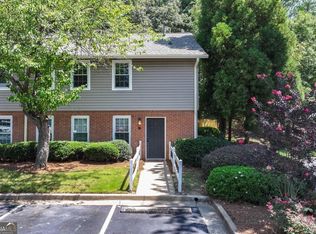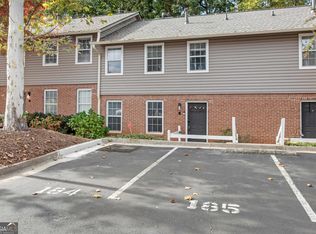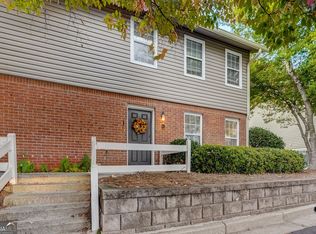Closed
$319,900
7750 Roswell Rd APT 3D, Sandy Springs, GA 30350
3beds
--sqft
Condominium
Built in 1980
-- sqft lot
$314,100 Zestimate®
$--/sqft
$2,016 Estimated rent
Home value
$314,100
$289,000 - $342,000
$2,016/mo
Zestimate® history
Loading...
Owner options
Explore your selling options
What's special
Desirable End Unit in Prime Dunwoody Location with Stunning Upgrades! Welcome to this beautifully updated 3-bedroom, 2-bathroom end unit townhome in the charming Dunwoody Square Townhomes community. This move-in-ready home features luxury laminate flooring throughout, a freshly painted interior, and a completely renovated kitchen and bathrooms with updated cabinets, modern light fixtures, and stylish finishes. The bathrooms have been tastefully redone for a clean, contemporary look. As an end unit, it offers extra privacy and additional outdoor space, including a great private patio and newly replaced fencing, perfect for relaxing or entertaining. You'll love the location: just minutes from GA-400 and I-285, with unbeatable access to shopping, restaurants, and everything in between. Nestled between East Cobb and Alpharetta, this home offers both convenience and charm in a quiet, friendly swim/tennis community.
Zillow last checked: 8 hours ago
Listing updated: September 18, 2025 at 11:41am
Listed by:
Ana Hodge 770-298-2226,
Atlanta Communities,
Brenda Frazier 678-361-6996,
Atlanta Communities
Bought with:
David Kronawitter, 360587
Atlanta Communities
Source: GAMLS,MLS#: 10526505
Facts & features
Interior
Bedrooms & bathrooms
- Bedrooms: 3
- Bathrooms: 3
- Full bathrooms: 2
- 1/2 bathrooms: 1
Kitchen
- Features: Pantry
Heating
- Central, Forced Air, Natural Gas
Cooling
- Ceiling Fan(s), Central Air, Electric
Appliances
- Included: Dishwasher, Oven/Range (Combo), Stainless Steel Appliance(s)
- Laundry: In Kitchen, Laundry Closet
Features
- Other
- Flooring: Hardwood, Tile
- Basement: None
- Number of fireplaces: 1
- Fireplace features: Factory Built, Family Room
- Common walls with other units/homes: 1 Common Wall,End Unit
Interior area
- Total structure area: 0
- Finished area above ground: 0
- Finished area below ground: 0
Property
Parking
- Total spaces: 1
- Parking features: Assigned, Off Street
Features
- Levels: Two
- Stories: 2
- Exterior features: Other
- Fencing: Back Yard
- Body of water: None
Lot
- Size: 1,481 sqft
- Features: Corner Lot, Private
Details
- Parcel number: 17 003100010493
Construction
Type & style
- Home type: Condo
- Architectural style: Brick Front,Traditional
- Property subtype: Condominium
- Attached to another structure: Yes
Materials
- Vinyl Siding
- Foundation: Slab
- Roof: Composition
Condition
- Resale
- New construction: No
- Year built: 1980
Utilities & green energy
- Sewer: Public Sewer
- Water: Public
- Utilities for property: Cable Available, Electricity Available, Natural Gas Available, Phone Available
Green energy
- Energy efficient items: Appliances
- Water conservation: Low-Flow Fixtures
Community & neighborhood
Community
- Community features: Pool, Near Public Transport, Near Shopping
Location
- Region: Sandy Springs
- Subdivision: Dunwoody Square Townhomes
HOA & financial
HOA
- Has HOA: Yes
- HOA fee: $4,140 annually
- Services included: Maintenance Structure, Maintenance Grounds, Pest Control, Swimming, Tennis
Other
Other facts
- Listing agreement: Exclusive Right To Sell
- Listing terms: Cash,Conventional
Price history
| Date | Event | Price |
|---|---|---|
| 9/15/2025 | Sold | $319,900 |
Source: | ||
| 8/14/2025 | Pending sale | $319,900 |
Source: | ||
| 6/27/2025 | Price change | $319,900-1.5% |
Source: | ||
| 5/20/2025 | Listed for sale | $324,900+8.3% |
Source: | ||
| 2/7/2022 | Sold | $300,000+1.7% |
Source: Public Record Report a problem | ||
Public tax history
| Year | Property taxes | Tax assessment |
|---|---|---|
| 2024 | $3,623 +6.7% | $117,440 +7% |
| 2023 | $3,395 +326.1% | $109,800 +38.2% |
| 2022 | $797 +2.6% | $79,440 +14.7% |
Find assessor info on the county website
Neighborhood: 30350
Nearby schools
GreatSchools rating
- 6/10Woodland Elementary Charter SchoolGrades: PK-5Distance: 0.8 mi
- 5/10Sandy Springs Charter Middle SchoolGrades: 6-8Distance: 2.6 mi
- 6/10North Springs Charter High SchoolGrades: 9-12Distance: 0.6 mi
Schools provided by the listing agent
- Elementary: Woodland
- Middle: Sandy Springs
- High: North Springs
Source: GAMLS. This data may not be complete. We recommend contacting the local school district to confirm school assignments for this home.
Get a cash offer in 3 minutes
Find out how much your home could sell for in as little as 3 minutes with a no-obligation cash offer.
Estimated market value$314,100
Get a cash offer in 3 minutes
Find out how much your home could sell for in as little as 3 minutes with a no-obligation cash offer.
Estimated market value
$314,100



