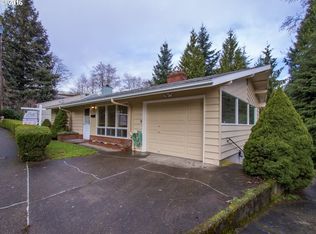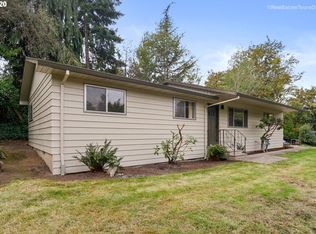Cute ranch home with potential income from mother-in-law quarters. The upstairs is 2 Bed/1 Bath with beautiful vaulted ceilings, fireplace and deck off the dining room. Downstairs unit has separate entrance, kitchen, washer/dryer, & master suite. Enjoy all Burlingame has to offer.
This property is off market, which means it's not currently listed for sale or rent on Zillow. This may be different from what's available on other websites or public sources.

