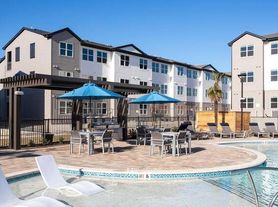Need a quick move-in? Then, look no further. You'll absolutely appreciate the kitchen; it's very spacious, perfect for preparing meals, and it has storage for your cooking necessities. There's a convenient breakfast area for daily meals. The family room is open to an adjoining dining area. You will love that these rooms are bright and cheery. Plus the dining area has a sliding door out to the backyard. A cozy fireplace will keep the chill away on cool winter evenings. The spacious primary bedroom has a lovely view of the backyard. Its private bathroom has a convenient walk-in shower. All three bedrooms and the living areas have ceiling fans. Carpet has been removed. All three bedrooms have freshly installed wood grain tile flooring. Students attend nearby CFISD schools. You will find shopping and dining options nearby. Best of all? You won't have to worry about LAWN MAINTENANCE INCLUDED.
Copyright notice - Data provided by HAR.com 2022 - All information provided should be independently verified.
House for rent
$1,900/mo
7750 Springville Dr, Houston, TX 77095
3beds
1,445sqft
Price may not include required fees and charges.
Singlefamily
Available now
-- Pets
Electric, ceiling fan
Electric dryer hookup laundry
2 Attached garage spaces parking
Natural gas, fireplace
What's special
Cozy fireplaceSpacious primary bedroomConvenient breakfast area
- 1 day
- on Zillow |
- -- |
- -- |
Travel times
Looking to buy when your lease ends?
Consider a first-time homebuyer savings account designed to grow your down payment with up to a 6% match & 3.83% APY.
Facts & features
Interior
Bedrooms & bathrooms
- Bedrooms: 3
- Bathrooms: 2
- Full bathrooms: 2
Rooms
- Room types: Breakfast Nook, Family Room
Heating
- Natural Gas, Fireplace
Cooling
- Electric, Ceiling Fan
Appliances
- Included: Dishwasher, Disposal, Microwave, Oven, Range
- Laundry: Electric Dryer Hookup, Gas Dryer Hookup, Hookups, Washer Hookup
Features
- All Bedrooms Down, Ceiling Fan(s), High Ceilings, Primary Bed - 1st Floor, Walk-In Closet(s)
- Flooring: Tile
- Has fireplace: Yes
Interior area
- Total interior livable area: 1,445 sqft
Property
Parking
- Total spaces: 2
- Parking features: Attached, Covered
- Has attached garage: Yes
- Details: Contact manager
Features
- Stories: 1
- Exterior features: 1 Living Area, All Bedrooms Down, Architecture Style: Traditional, Attached, Electric Dryer Hookup, Formal Dining, Gas Dryer Hookup, Gas Log, Heating: Gas, High Ceilings, Living/Dining Combo, Lot Features: Subdivided, Patio/Deck, Primary Bed - 1st Floor, Subdivided, Utility Room, Walk-In Closet(s), Washer Hookup
Details
- Parcel number: 1157750010055
Construction
Type & style
- Home type: SingleFamily
- Property subtype: SingleFamily
Condition
- Year built: 1987
Community & HOA
Location
- Region: Houston
Financial & listing details
- Lease term: 12 Months
Price history
| Date | Event | Price |
|---|---|---|
| 10/4/2025 | Listed for rent | $1,900+2.7%$1/sqft |
Source: | ||
| 10/17/2023 | Listing removed | -- |
Source: | ||
| 10/11/2023 | Listed for rent | $1,850$1/sqft |
Source: | ||
| 8/10/2023 | Listing removed | -- |
Source: | ||
| 8/6/2023 | Listed for rent | $1,850+12.1%$1/sqft |
Source: | ||

