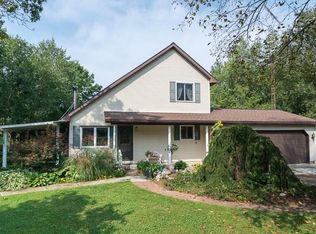UNIQUE RAISED RANCH UPPER LEVEL HANDICAP ACCESSIBLE OPEN FLOOR PLAN BRAZILIAN CHERRY WOOD FLOORS LIVING ROON AND KITCHEN, ALLOAK KITCHEN, ALL OAK TRIM, ALL OAK DOORS. RAMP FROM POLE BARN/GARAGE 28X36 TO UPPER LEVELLOWER LEVEL IS ALL FINISHED WITH A REC ROOM/LR, KITCHNETTE, FULL BATH AND UTLITY ROOM ATT TWO CAR GARAGE IS ACCESSED FROM LOWER LEVELTREE LINED PRIVATE DRIVE TO FIVE ACRES OF PARK LIKE SETTING WITH MATURE TREES AND A POND
This property is off market, which means it's not currently listed for sale or rent on Zillow. This may be different from what's available on other websites or public sources.

