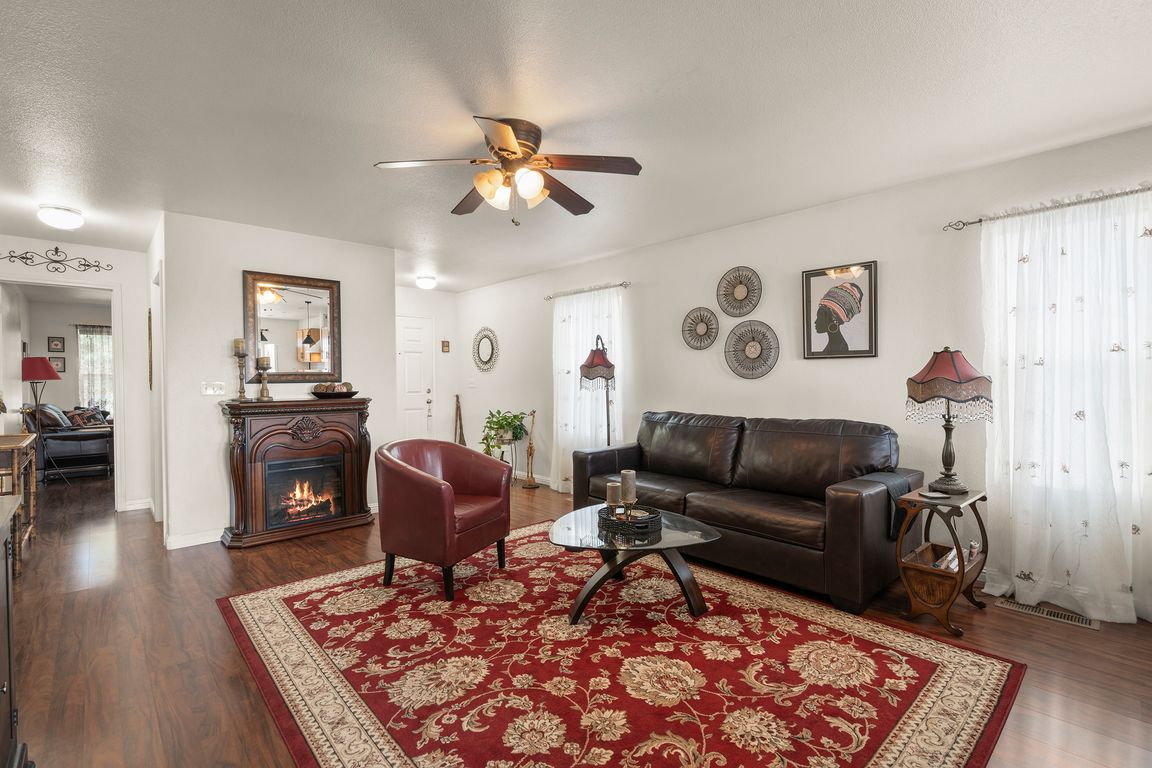
ActivePrice cut: $5K (8/19)
$420,000
3beds
1,389sqft
7751 Mariner Cove Dr, Reno, NV 89506
3beds
1,389sqft
Single family residence
Built in 2004
5,227 sqft
2 Attached garage spaces
$302 price/sqft
$43 quarterly HOA fee
What's special
Nicely landscaped backyardPerfect for summer eveningsGenerous natural lightSpacious kitchenWeekend barbecuesLarge granite breakfast barBeautiful laminate flooring
Welcome to this beautifully maintained 3-bedroom, 2-bathroom home with an open and inviting floor plan. The spacious kitchen features a large granite breakfast bar that flows seamlessly into the living room—ideal for entertaining, casual meals, or connecting with family and friends. Beautiful laminate flooring and generous natural light create a warm ...
- 39 days
- on Zillow |
- 921 |
- 53 |
Likely to sell faster than
Source: NNRMLS,MLS#: 250053444
Travel times
Living Room
Kitchen
Primary Bedroom
Zillow last checked: 7 hours ago
Listing updated: August 24, 2025 at 11:57pm
Listed by:
Sandra Gabrielli S.51564 775-772-8097,
RE/MAX Professionals-Sparks
Source: NNRMLS,MLS#: 250053444
Facts & features
Interior
Bedrooms & bathrooms
- Bedrooms: 3
- Bathrooms: 2
- Full bathrooms: 2
Heating
- Forced Air
Cooling
- Central Air
Appliances
- Included: Dishwasher, Disposal, Gas Cooktop
- Laundry: Laundry Area, Washer Hookup
Features
- Ceiling Fan(s)
- Flooring: Carpet, Laminate, Vinyl
- Windows: Blinds
- Has basement: No
- Has fireplace: No
- Common walls with other units/homes: No Common Walls
Interior area
- Total structure area: 1,389
- Total interior livable area: 1,389 sqft
Video & virtual tour
Property
Parking
- Total spaces: 2
- Parking features: Attached, Garage
- Attached garage spaces: 2
Features
- Levels: One
- Stories: 1
- Patio & porch: Patio
- Exterior features: None
- Pool features: None
- Spa features: None
- Fencing: Back Yard
- Has view: Yes
- View description: Desert, Mountain(s)
Lot
- Size: 5,227.2 Square Feet
- Features: Sprinklers In Front
Details
- Additional structures: Shed(s)
- Parcel number: 56006206
- Zoning: SF8
Construction
Type & style
- Home type: SingleFamily
- Property subtype: Single Family Residence
Materials
- Frame, Wood Siding
- Foundation: Wood
- Roof: Pitched,Shingle
Condition
- New construction: No
- Year built: 2004
Utilities & green energy
- Sewer: Public Sewer
- Water: Public
- Utilities for property: Cable Connected, Electricity Connected, Internet Connected, Natural Gas Connected, Phone Connected, Sewer Connected, Water Connected, Cellular Coverage, Water Meter Installed
Community & HOA
Community
- Security: Smoke Detector(s)
- Subdivision: Turtle Creek Ii
HOA
- Has HOA: Yes
- Amenities included: None
- HOA fee: $43 quarterly
- HOA name: City of Reno
Location
- Region: Reno
Financial & listing details
- Price per square foot: $302/sqft
- Tax assessed value: $258,744
- Annual tax amount: $1,612
- Date on market: 7/22/2025
- Listing terms: 1031 Exchange,Cash,Conventional,FHA,VA Loan