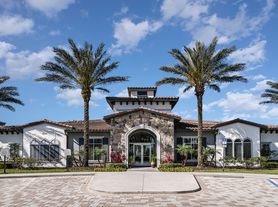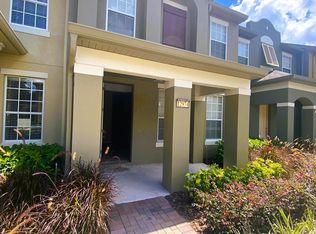PERFECT LOCATION IN WINDERMERE! CORNER LOT! Great school district! Fenced paved back courtyard! Fresh painting. Newer carpet. Newer lighting fixtures. Newer LG smart appliances. Ceiling fans. Well-maintained townhome with 3 bedroom, 2.5 bathroom, formal dinning, living room, 2 car garage, front covered patio. Only a few mins to schools, shopping, eatings, Disney world. Short drive to windermere downtown, winter garden, dr. phillips. Schedule a showing today!
Rent as is. Always call Jacky for quick response. Good credit 650+. Income at least three times rent. No eviction/criminal/bankruptcy/collection. Rent includes HOA fee and lawnncare. Utilities are responsible by Tenant. ALL Adults have to submit application with proof of income and copy of ID. Landlord will review all applications to make decision. Thank you!
Townhouse for rent
Accepts Zillow applications
$2,650/mo
7752 Moser Ave, Windermere, FL 34786
3beds
1,680sqft
Price may not include required fees and charges.
Townhouse
Available now
Small dogs OK
Central air
In unit laundry
Detached parking
Heat pump
What's special
Fresh paintingNewer carpetCeiling fansFront covered patioCorner lotNewer lighting fixturesFenced paved back courtyard
- 29 days |
- -- |
- -- |
Zillow last checked: 8 hours ago
Listing updated: November 08, 2025 at 07:36pm
Travel times
Facts & features
Interior
Bedrooms & bathrooms
- Bedrooms: 3
- Bathrooms: 3
- Full bathrooms: 2
- 1/2 bathrooms: 1
Heating
- Heat Pump
Cooling
- Central Air
Appliances
- Included: Dishwasher, Dryer, Microwave, Oven, Refrigerator, Washer
- Laundry: In Unit
Features
- Flooring: Carpet, Tile
Interior area
- Total interior livable area: 1,680 sqft
Property
Parking
- Parking features: Detached
- Details: Contact manager
Features
- Exterior features: community pool/tennis/playground
Details
- Parcel number: 272326476400570
Construction
Type & style
- Home type: Townhouse
- Property subtype: Townhouse
Building
Management
- Pets allowed: Yes
Community & HOA
Location
- Region: Windermere
Financial & listing details
- Lease term: 1 Year
Price history
| Date | Event | Price |
|---|---|---|
| 11/9/2025 | Listed for rent | $2,650+47.2%$2/sqft |
Source: Zillow Rentals | ||
| 11/5/2025 | Sold | $388,000-3%$231/sqft |
Source: | ||
| 10/16/2025 | Pending sale | $399,900$238/sqft |
Source: | ||
| 9/18/2025 | Price change | $399,900-2.4%$238/sqft |
Source: | ||
| 9/10/2025 | Listed for sale | $409,900$244/sqft |
Source: | ||

