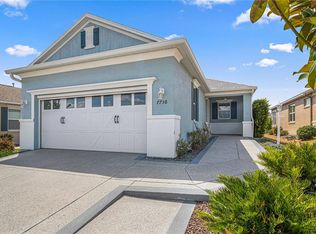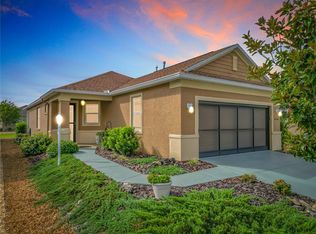Sold for $268,000 on 09/08/25
$268,000
7753 SW 86th Loop, Ocala, FL 34476
2beds
1,460sqft
Single Family Residence
Built in 2018
5,040 Square Feet Lot
$267,400 Zestimate®
$184/sqft
$1,803 Estimated rent
Home value
$267,400
$241,000 - $297,000
$1,803/mo
Zestimate® history
Loading...
Owner options
Explore your selling options
What's special
Why wait to build? Move right in to this beautiful 2018 Tamar model located in the Indigo East section of the highly sought after On Top of The World Community. 2 bedrooms plus flex room that can easily be used as a third bedroom. Home features crown molding in main living areas, stainless appliances, staggered kitchen cabinets, tray ceiling in great room. Primary bath boasts 2 vanities, upgraded glass shower enclosure, and bench in the walk in shower. Step outback and enjoy the lovely screened in lanai featuring brick pavers that extend outside to the patio, Indigo east has walking trails, dog park, 2 pools, hot tub, fitness center and a community center. Just a short golf cart ride to 3 shopping centers. Owners can easily purchase a gateway pass to join OTOW for a minimal fee to enjoy even more incredible amenities. Internet included in low HOA dues. Golf cart included!!
Listing agent is related to sellers
Zillow last checked: 8 hours ago
Listing updated: September 08, 2025 at 04:57am
Listed by:
Jaime Smith 561-777-4413,
Posh Properties
Bought with:
Jaime Smith
Posh Properties
Source: BeachesMLS,MLS#: RX-11092273 Originating MLS: Beaches MLS
Originating MLS: Beaches MLS
Facts & features
Interior
Bedrooms & bathrooms
- Bedrooms: 2
- Bathrooms: 2
- Full bathrooms: 2
Primary bedroom
- Level: 1
- Area: 1937 Square Feet
- Dimensions: 149 x 13
Kitchen
- Level: 1
- Area: 17958 Square Feet
- Dimensions: 146 x 123
Living room
- Description: Great Room
- Level: 1
- Area: 30150 Square Feet
- Dimensions: 134 x 225
Heating
- Natural Gas
Cooling
- Ceiling Fan(s), Central Air
Appliances
- Included: Dishwasher, Dryer, Freezer, Microwave, Gas Range, Refrigerator, Washer, Gas Water Heater
- Laundry: Inside
Features
- Kitchen Island, Pantry, Walk-In Closet(s)
- Flooring: Carpet, Laminate, Tile
- Windows: Blinds
Interior area
- Total structure area: 2,121
- Total interior livable area: 1,460 sqft
Property
Parking
- Total spaces: 2
- Parking features: Driveway, Garage - Attached
- Attached garage spaces: 2
- Has uncovered spaces: Yes
Features
- Stories: 1
- Patio & porch: Open Patio, Screen Porch
- Exterior features: Auto Sprinkler
- Pool features: Community
- Waterfront features: None
Lot
- Size: 5,040 sqft
- Dimensions: 42.0 ft x 120.0 ft
- Features: < 1/4 Acre
Details
- Parcel number: 3566001081
- Zoning: PUD
Construction
Type & style
- Home type: SingleFamily
- Architectural style: Ranch
- Property subtype: Single Family Residence
Materials
- CBS
- Roof: Comp Shingle
Condition
- Resale
- New construction: No
- Year built: 2018
Details
- Builder model: Tamar
Utilities & green energy
- Gas: Gas Natural
- Sewer: Public Sewer
- Water: Public
- Utilities for property: Electricity Connected, Natural Gas Connected
Community & neighborhood
Security
- Security features: Security Gate, Security Patrol, Smoke Detector(s)
Community
- Community features: Bike - Jog, Community Room, Courtesy Bus, Dog Park, Fitness Center, Internet Included, Street Lights, Whirlpool, Gated
Senior living
- Senior community: Yes
Location
- Region: Ocala
- Subdivision: On Top Of The World Indigo East South Phase 1
HOA & financial
HOA
- Has HOA: Yes
- HOA fee: $240 monthly
- Services included: Common Areas
Other fees
- Application fee: $150
Other
Other facts
- Listing terms: Cash,Conventional,FHA,VA Loan
Price history
| Date | Event | Price |
|---|---|---|
| 9/8/2025 | Sold | $268,000-3.9%$184/sqft |
Source: | ||
| 8/28/2025 | Pending sale | $279,000$191/sqft |
Source: | ||
| 5/22/2025 | Listed for sale | $279,000-2.1%$191/sqft |
Source: | ||
| 4/2/2025 | Listing removed | $284,990$195/sqft |
Source: | ||
| 3/11/2025 | Price change | $284,990-3.4%$195/sqft |
Source: | ||
Public tax history
| Year | Property taxes | Tax assessment |
|---|---|---|
| 2024 | $3,175 +2.1% | $186,088 +3% |
| 2023 | $3,110 +7.3% | $180,668 +3% |
| 2022 | $2,899 +0.1% | $175,406 +3% |
Find assessor info on the county website
Neighborhood: 34476
Nearby schools
GreatSchools rating
- 3/10Hammett Bowen Jr. Elementary SchoolGrades: PK-5Distance: 3.3 mi
- 4/10Liberty Middle SchoolGrades: 6-8Distance: 3.1 mi
- 4/10West Port High SchoolGrades: 9-12Distance: 3.9 mi
Get a cash offer in 3 minutes
Find out how much your home could sell for in as little as 3 minutes with a no-obligation cash offer.
Estimated market value
$267,400
Get a cash offer in 3 minutes
Find out how much your home could sell for in as little as 3 minutes with a no-obligation cash offer.
Estimated market value
$267,400

