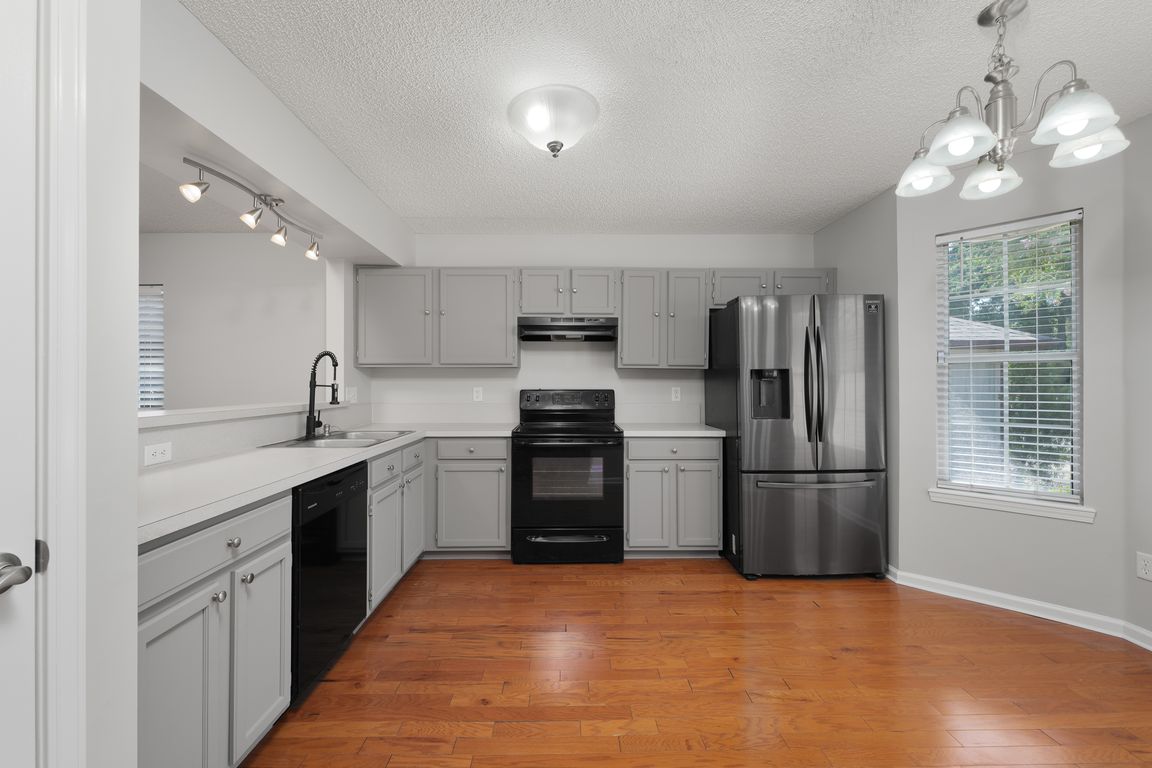
Active under contract
$283,900
3beds
1,650sqft
7753 SPRING BRANCH Drive N, Jacksonville, FL 32221
3beds
1,650sqft
Single family residence
Built in 1998
6,098 sqft
2 Attached garage spaces
$172 price/sqft
$130 annually HOA fee
What's special
Fenced rear yardSun roomRear deckWood flooringSplit bedroom floorplanLaminate flooring
3 Br 2BA 1650SF, 2 car garage Convenient location to shopping, Bus transportation, EZ commute to NAS Jax. FRESH AND UPDATED. Open with split bedroom floorplan, wood flooring, Laminate flooring, fresh interior and exterior paint, New carpet in guest BRs, fenced rear yard, rear deck and utility shed roof replaced ...
- 94 days |
- 259 |
- 11 |
Source: realMLS,MLS#: 2107467
Travel times
Living Room
Kitchen
Primary Bedroom
Zillow last checked: 8 hours ago
Listing updated: November 03, 2025 at 03:23pm
Listed by:
CATHY SLOAN 904-635-4766,
RE/MAX SPECIALISTS 904-260-4550,
MEGAN SLOAN 904-607-1271
Source: realMLS,MLS#: 2107467
Facts & features
Interior
Bedrooms & bathrooms
- Bedrooms: 3
- Bathrooms: 2
- Full bathrooms: 2
Primary bedroom
- Level: First
- Area: 187.05 Square Feet
- Dimensions: 14.50 x 12.90
Bedroom 2
- Level: First
- Area: 138.75 Square Feet
- Dimensions: 12.50 x 11.10
Primary bathroom
- Level: First
- Area: 45 Square Feet
- Dimensions: 9.00 x 5.00
Bathroom 3
- Level: First
- Area: 131.04 Square Feet
- Dimensions: 12.60 x 10.40
Dining room
- Level: First
- Area: 229.99 Square Feet
- Dimensions: 21.10 x 10.90
Florida room
- Level: First
- Area: 240.47 Square Feet
- Dimensions: 17.30 x 13.90
Kitchen
- Level: First
- Area: 178.88 Square Feet
- Dimensions: 17.20 x 10.40
Living room
- Level: First
- Area: 278.52 Square Feet
- Dimensions: 21.10 x 13.20
Other
- Description: Garage
- Level: First
- Area: 401.12 Square Feet
- Dimensions: 21.80 x 18.40
Heating
- Central, Electric, Hot Water
Cooling
- Central Air, Electric
Appliances
- Included: Dishwasher, Disposal
Features
- Ceiling Fan(s), Entrance Foyer, Pantry, Primary Bathroom - Tub with Shower, Split Bedrooms, Vaulted Ceiling(s)
- Flooring: Laminate, Wood
Interior area
- Total structure area: 1,904
- Total interior livable area: 1,650 sqft
Video & virtual tour
Property
Parking
- Total spaces: 2
- Parking features: Attached, Garage, Garage Door Opener
- Attached garage spaces: 2
Features
- Levels: One
- Stories: 1
- Patio & porch: Patio
- Fencing: Back Yard,Wood
Lot
- Size: 6,098.4 Square Feet
- Dimensions: 51 x 120
Details
- Parcel number: 0081301815
- Zoning description: PUD
Construction
Type & style
- Home type: SingleFamily
- Architectural style: Ranch
- Property subtype: Single Family Residence
Materials
- Roof: Shingle
Condition
- Updated/Remodeled
- New construction: No
- Year built: 1998
Utilities & green energy
- Electric: 100 Amp Service
- Sewer: Public Sewer
- Water: Public
- Utilities for property: Cable Available, Electricity Connected, Sewer Connected, Water Connected
Community & HOA
Community
- Subdivision: Spring Branch
HOA
- Has HOA: Yes
- HOA fee: $130 annually
- HOA name: Spring Tree Village HOA
- HOA phone: 904-646-2626
Location
- Region: Jacksonville
Financial & listing details
- Price per square foot: $172/sqft
- Tax assessed value: $223,654
- Annual tax amount: $2,601
- Date on market: 9/5/2025
- Listing terms: Cash,Conventional,FHA,VA Loan
- Road surface type: Asphalt