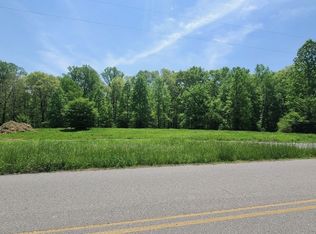Closed
$430,000
7754 Fernvale Rd, Fairview, TN 37062
2beds
1,250sqft
Single Family Residence, Residential
Built in 2003
2.36 Acres Lot
$431,400 Zestimate®
$344/sqft
$1,941 Estimated rent
Home value
$431,400
$410,000 - $453,000
$1,941/mo
Zestimate® history
Loading...
Owner options
Explore your selling options
What's special
Beautifully renovated 2 bedroom 2 bath one level home with 3rd space for extra room/office in Fairview. A covered front porch, perfect for rockers, greets you at this charming home on 2.36 wooded acres. Home features fresh paint throughout, new LVP flooring, new interior /exterior doors, new trim and a new water heater. Kitchen upgraded with new cabinets, granite countertops and new stainless steel appliances. Adjacent laundry room with matching new cabinets. Both full baths feature new combo showers, new fixtures and new vanities (dual in primary bath). Lots of storage throughout with 2 bedrooms featuring large walk-in closets. Vaulted ceilings in the living room, dining room and primary bedroom. New roof, new back deck and new HVAC. Inviting outdoor space with mature trees for privacy and shade. A backyard perfect for entertaining or relaxing on the deck. NO HOA. Don't miss out on this opportunity to own property in Williamson County with this newly renovated home. Situated in a great location, minutes away from neighboring towns: Nashville, Franklin, Dickson and Leiper's Fork. Located 12 min from I40. This one is a must see!
Zillow last checked: 8 hours ago
Listing updated: October 09, 2025 at 05:21am
Listing Provided by:
Cassie Miller 615-364-1283,
TN Realty, LLC
Bought with:
Laurraine Whitaker, 378679
simpliHOM
Source: RealTracs MLS as distributed by MLS GRID,MLS#: 2975052
Facts & features
Interior
Bedrooms & bathrooms
- Bedrooms: 2
- Bathrooms: 2
- Full bathrooms: 2
- Main level bedrooms: 2
Heating
- Electric, Heat Pump
Cooling
- Ceiling Fan(s), Central Air, Electric
Appliances
- Included: Electric Range, Dishwasher, Microwave, Refrigerator, Stainless Steel Appliance(s)
- Laundry: Electric Dryer Hookup, Washer Hookup
Features
- High Speed Internet
- Flooring: Vinyl
- Basement: Crawl Space
Interior area
- Total structure area: 1,250
- Total interior livable area: 1,250 sqft
- Finished area above ground: 1,250
Property
Features
- Levels: One
- Stories: 1
- Patio & porch: Porch, Covered, Deck
- Fencing: Partial
Lot
- Size: 2.36 Acres
- Features: Wooded
- Topography: Wooded
Details
- Parcel number: 094047 09700 00001047
- Special conditions: Standard
Construction
Type & style
- Home type: SingleFamily
- Property subtype: Single Family Residence, Residential
Materials
- Vinyl Siding
- Roof: Shingle
Condition
- New construction: No
- Year built: 2003
Utilities & green energy
- Sewer: Septic Tank
- Water: Well
- Utilities for property: Electricity Available
Community & neighborhood
Location
- Region: Fairview
- Subdivision: Smith Brevard
Price history
| Date | Event | Price |
|---|---|---|
| 10/8/2025 | Sold | $430,000-4.2%$344/sqft |
Source: | ||
| 9/4/2025 | Contingent | $449,000$359/sqft |
Source: | ||
| 8/15/2025 | Listed for sale | $449,000+71.4%$359/sqft |
Source: | ||
| 6/2/2025 | Sold | $262,000+129.8%$210/sqft |
Source: Public Record Report a problem | ||
| 6/8/2015 | Sold | $114,000-8.8%$91/sqft |
Source: Public Record Report a problem | ||
Public tax history
| Year | Property taxes | Tax assessment |
|---|---|---|
| 2024 | $1,324 | $48,025 |
| 2023 | $1,324 | $48,025 |
| 2022 | $1,324 | $48,025 |
Find assessor info on the county website
Neighborhood: 37062
Nearby schools
GreatSchools rating
- 6/10Westwood Elementary SchoolGrades: PK-5Distance: 2.3 mi
- 8/10Fairview Middle SchoolGrades: 6-8Distance: 2.3 mi
- 8/10Fairview High SchoolGrades: 9-12Distance: 2.5 mi
Schools provided by the listing agent
- Elementary: Westwood Elementary School
- Middle: Fairview Middle School
- High: Fairview High School
Source: RealTracs MLS as distributed by MLS GRID. This data may not be complete. We recommend contacting the local school district to confirm school assignments for this home.
Get a cash offer in 3 minutes
Find out how much your home could sell for in as little as 3 minutes with a no-obligation cash offer.
Estimated market value$431,400
Get a cash offer in 3 minutes
Find out how much your home could sell for in as little as 3 minutes with a no-obligation cash offer.
Estimated market value
$431,400
