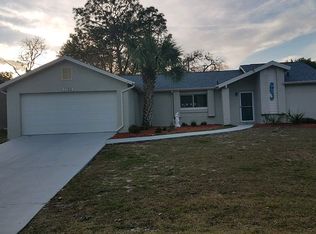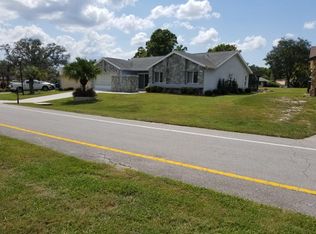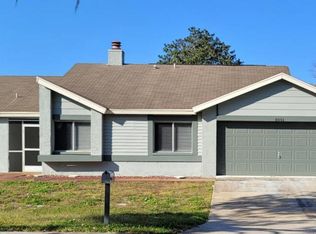Great location! 3 bedroom 2 bath with a very nice master suite. Split plan. screened Enclosed back yard with artificial turf, Brand new roof just installed. new Luxury Vinyl plank. the house is Fully furnished! located In the beautiful Heather subdivision. Heather Golf course. This area is well know for bird watching and for the outdoors people. There is a club house with daily activities. And a basketball court. There is a community pool ( for an extra charge) there is not a private pool on the residence.
This property is off market, which means it's not currently listed for sale or rent on Zillow. This may be different from what's available on other websites or public sources.


