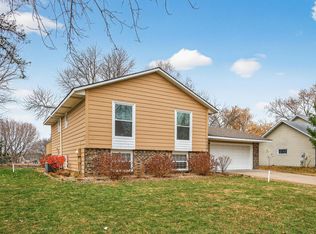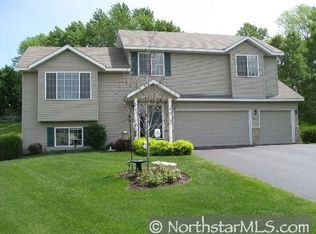Closed
$370,000
7756 Iverson Ave S, Cottage Grove, MN 55016
3beds
2,188sqft
Single Family Residence
Built in 1974
10,018.8 Square Feet Lot
$372,700 Zestimate®
$169/sqft
$2,535 Estimated rent
Home value
$372,700
$343,000 - $403,000
$2,535/mo
Zestimate® history
Loading...
Owner options
Explore your selling options
What's special
***Offers received, 1:00 offer deadline 9/28, Open House Cancelled*** Welcome to this tastefully updated 3-bedroom, 2-bathroom rambler, nestled in a quiet neighborhood in the heart of Cottage Grove!
This home has been well-loved and updated throughout. Step into the bright and inviting living space featuring large windows that flood the rooms with natural light. The functional kitchen has stainless steel appliances, perfect for culinary adventures, while the adjacent dining area offers sliding door access to the outdoor patio—ideal for barbecues and gatherings.
The primary bedroom offers a walk-in closet and a built-in makeup vanity. Both bathrooms have been thoughtfully updated, and the quartz surfaces provide a fresh and modern feel.
The finished basement adds valuable living space, perfect for a family room, game area, home office and additional storage. With one bedroom and ¾ bath down, you'll appreciate the attention to detail with 6-panel doors and other tasteful finishes throughout the home. Updates include newer A/C(2020), Furnace(2020), Softener(2019), Washer/Dryer(2022), LVP Flooring(2024).
Step outside to your fenced-in backyard where you can unwind in privacy or let the pets play freely. Use the rear service door to access the attached 2-car heated and finished garage, which offers convenience for projects, outdoor gear and vehicles. Can’t forget the additional storage in the backyard shed.
Don’t miss out on this incredible opportunity to own a move-in-ready home in this desirable neighborhood. Schedule your showing today and experience all that this charming home has to offer!
Zillow last checked: 8 hours ago
Listing updated: November 07, 2025 at 11:25pm
Listed by:
Tony Watters 651-497-9440,
RE/MAX Results,
Team Watters 651-248-6616
Bought with:
Blake Suddath
eXp Realty
Source: NorthstarMLS as distributed by MLS GRID,MLS#: 6603702
Facts & features
Interior
Bedrooms & bathrooms
- Bedrooms: 3
- Bathrooms: 2
- Full bathrooms: 1
- 3/4 bathrooms: 1
Bedroom 1
- Level: Main
- Area: 204 Square Feet
- Dimensions: 17x12
Bedroom 2
- Level: Main
- Area: 100 Square Feet
- Dimensions: 10x10
Bedroom 3
- Level: Lower
- Area: 165 Square Feet
- Dimensions: 15x11
Dining room
- Level: Main
- Area: 100 Square Feet
- Dimensions: 10x10
Family room
- Level: Lower
- Area: 390 Square Feet
- Dimensions: 26x15
Kitchen
- Level: Main
- Area: 162 Square Feet
- Dimensions: 18x9
Living room
- Level: Main
- Area: 210 Square Feet
- Dimensions: 15x14
Heating
- Forced Air
Cooling
- Central Air
Appliances
- Included: Dishwasher, Dryer, Microwave, Range, Refrigerator, Washer
Features
- Basement: Block,Egress Window(s),Finished,Full
- Has fireplace: No
Interior area
- Total structure area: 2,188
- Total interior livable area: 2,188 sqft
- Finished area above ground: 1,094
- Finished area below ground: 717
Property
Parking
- Total spaces: 2
- Parking features: Attached, Garage, Garage Door Opener, Heated Garage, Insulated Garage
- Attached garage spaces: 2
- Has uncovered spaces: Yes
- Details: Garage Door Height (14), Garage Door Width (8)
Accessibility
- Accessibility features: None
Features
- Levels: One
- Stories: 1
- Patio & porch: Patio
- Pool features: None
- Fencing: Chain Link,Privacy
Lot
- Size: 10,018 sqft
- Dimensions: 81 x 125
- Features: Many Trees
Details
- Additional structures: Storage Shed
- Foundation area: 1094
- Parcel number: 0902721440033
- Zoning description: Residential-Single Family
Construction
Type & style
- Home type: SingleFamily
- Property subtype: Single Family Residence
Materials
- Vinyl Siding, Block
- Roof: Age 8 Years or Less
Condition
- Age of Property: 51
- New construction: No
- Year built: 1974
Utilities & green energy
- Electric: Circuit Breakers, 200+ Amp Service
- Gas: Natural Gas
- Sewer: City Sewer/Connected
- Water: City Water/Connected
Community & neighborhood
Location
- Region: Cottage Grove
- Subdivision: Pinetree Pond 5th Add
HOA & financial
HOA
- Has HOA: No
Other
Other facts
- Road surface type: Paved
Price history
| Date | Event | Price |
|---|---|---|
| 11/5/2024 | Sold | $370,000+2.8%$169/sqft |
Source: | ||
| 10/5/2024 | Pending sale | $359,900$164/sqft |
Source: | ||
| 9/27/2024 | Listed for sale | $359,900+38.5%$164/sqft |
Source: | ||
| 6/29/2018 | Sold | $259,900$119/sqft |
Source: | ||
| 5/17/2018 | Pending sale | $259,900$119/sqft |
Source: Coldwell Banker Burnet - Crocus Hill #4949484 | ||
Public tax history
| Year | Property taxes | Tax assessment |
|---|---|---|
| 2024 | $4,324 +12.7% | $356,100 +15.4% |
| 2023 | $3,836 +9% | $308,600 +23.4% |
| 2022 | $3,518 -1.3% | $250,000 -5.1% |
Find assessor info on the county website
Neighborhood: 55016
Nearby schools
GreatSchools rating
- 6/10Crestview Elementary SchoolGrades: PK-5Distance: 1 mi
- 5/10Cottage Grove Middle SchoolGrades: 6-8Distance: 1 mi
- 5/10Park Senior High SchoolGrades: 9-12Distance: 0.7 mi
Get a cash offer in 3 minutes
Find out how much your home could sell for in as little as 3 minutes with a no-obligation cash offer.
Estimated market value
$372,700
Get a cash offer in 3 minutes
Find out how much your home could sell for in as little as 3 minutes with a no-obligation cash offer.
Estimated market value
$372,700

