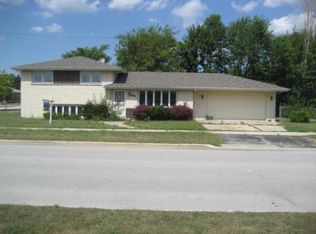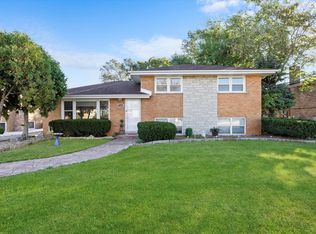Closed
$332,000
7756 S Oconto Ave, Bridgeview, IL 60455
3beds
1,500sqft
Single Family Residence
Built in 1967
7,975 Square Feet Lot
$377,600 Zestimate®
$221/sqft
$2,710 Estimated rent
Home value
$377,600
$359,000 - $396,000
$2,710/mo
Zestimate® history
Loading...
Owner options
Explore your selling options
What's special
WOW...So much to this unique house: *Corner lot, *large enclosed outside patio/deck, *open deck, *Sauna, *extra storage shed, *sprinkler system, 2 car garage, *landscaped...and these are just some of the outside features. On the inside: *3 bedrooms, *2 full baths, *walk-in shower, *security system, *SS appliances, *fireplace, *dry bar, *built in speakers, *tray ceilings, *custom woodwork throughout, *fenced backyard, *whirlpool tub, *storage throughout, and so much more. Relax privately in the backyard. Well taken care of house. Grocery, buses, shopping right there. Home Warranty included!
Zillow last checked: 8 hours ago
Listing updated: July 22, 2023 at 07:20am
Listing courtesy of:
Marius Kasniunas 708-966-9077,
Century 21 Circle
Bought with:
Ubaldo Garcia
RE/MAX Mi Casa
Source: MRED as distributed by MLS GRID,MLS#: 11779411
Facts & features
Interior
Bedrooms & bathrooms
- Bedrooms: 3
- Bathrooms: 2
- Full bathrooms: 2
Primary bedroom
- Features: Flooring (Hardwood)
- Level: Second
- Area: 121 Square Feet
- Dimensions: 11X11
Bedroom 2
- Features: Flooring (Hardwood)
- Level: Second
- Area: 120 Square Feet
- Dimensions: 10X12
Bedroom 3
- Features: Flooring (Hardwood)
- Level: Second
- Area: 110 Square Feet
- Dimensions: 10X11
Dining room
- Features: Flooring (Hardwood)
- Level: Main
- Dimensions: COMBO
Family room
- Features: Flooring (Vinyl)
- Level: Basement
- Area: 238 Square Feet
- Dimensions: 14X17
Kitchen
- Features: Kitchen (Eating Area-Table Space, Island, Granite Counters, Updated Kitchen), Flooring (Hardwood)
- Level: Main
- Area: 99 Square Feet
- Dimensions: 9X11
Laundry
- Level: Basement
- Area: 32 Square Feet
- Dimensions: 4X8
Living room
- Features: Flooring (Hardwood), Window Treatments (Curtains/Drapes)
- Level: Main
- Area: 165 Square Feet
- Dimensions: 11X15
Heating
- Natural Gas
Cooling
- Central Air
Appliances
- Included: Range, Microwave, Dishwasher, Refrigerator, Bar Fridge, Washer, Dryer, Disposal, Stainless Steel Appliance(s), Range Hood, Gas Cooktop, Gas Oven
Features
- Dry Bar, Bookcases, Open Floorplan, Special Millwork, Granite Counters
- Flooring: Hardwood, Wood
- Windows: Screens, Drapes
- Basement: Finished,Partial,Walk-Out Access
- Number of fireplaces: 1
- Fireplace features: Wood Burning, Living Room
Interior area
- Total structure area: 0
- Total interior livable area: 1,500 sqft
Property
Parking
- Total spaces: 2.5
- Parking features: Concrete, Garage Door Opener, On Site, Garage Owned, Detached, Garage
- Garage spaces: 2.5
- Has uncovered spaces: Yes
Accessibility
- Accessibility features: No Disability Access
Features
- Patio & porch: Deck, Porch
- Exterior features: Other
- Fencing: Fenced
Lot
- Size: 7,975 sqft
- Dimensions: 55 X 145
- Features: Corner Lot
Details
- Additional structures: Other, Shed(s)
- Parcel number: 18254230200000
- Special conditions: Home Warranty
Construction
Type & style
- Home type: SingleFamily
- Property subtype: Single Family Residence
Materials
- Brick
- Foundation: Concrete Perimeter
- Roof: Asphalt
Condition
- New construction: No
- Year built: 1967
Details
- Warranty included: Yes
Utilities & green energy
- Electric: Circuit Breakers
- Sewer: Public Sewer
- Water: Lake Michigan
Community & neighborhood
Community
- Community features: Park, Curbs, Sidewalks, Street Lights, Street Paved
Location
- Region: Bridgeview
Other
Other facts
- Listing terms: Conventional
- Ownership: Fee Simple
Price history
| Date | Event | Price |
|---|---|---|
| 7/21/2023 | Sold | $332,000-7.8%$221/sqft |
Source: | ||
| 6/20/2023 | Contingent | $359,900$240/sqft |
Source: | ||
| 6/7/2023 | Price change | $359,900-1.4%$240/sqft |
Source: | ||
| 5/10/2023 | Listed for sale | $364,900+40.3%$243/sqft |
Source: | ||
| 10/20/2017 | Sold | $260,000-2.9%$173/sqft |
Source: | ||
Public tax history
| Year | Property taxes | Tax assessment |
|---|---|---|
| 2023 | $7,602 +12.7% | $27,999 +21.6% |
| 2022 | $6,744 +2.7% | $23,026 |
| 2021 | $6,567 +0.8% | $23,026 |
Find assessor info on the county website
Neighborhood: 60455
Nearby schools
GreatSchools rating
- 8/10Bridgeview Elementary SchoolGrades: K-6Distance: 0.3 mi
- 6/10Geo T Wilkins Jr High SchoolGrades: 7-8Distance: 1.2 mi
- 5/10Argo Community High SchoolGrades: 9-12Distance: 1.9 mi
Schools provided by the listing agent
- High: Argo Community High School
- District: 109
Source: MRED as distributed by MLS GRID. This data may not be complete. We recommend contacting the local school district to confirm school assignments for this home.

Get pre-qualified for a loan
At Zillow Home Loans, we can pre-qualify you in as little as 5 minutes with no impact to your credit score.An equal housing lender. NMLS #10287.
Sell for more on Zillow
Get a free Zillow Showcase℠ listing and you could sell for .
$377,600
2% more+ $7,552
With Zillow Showcase(estimated)
$385,152
