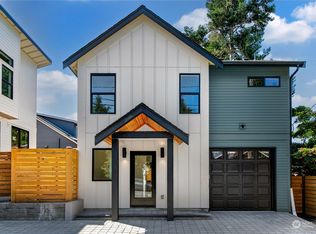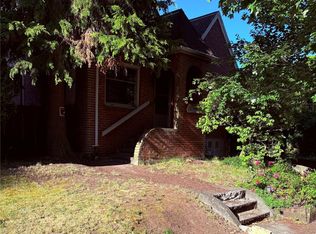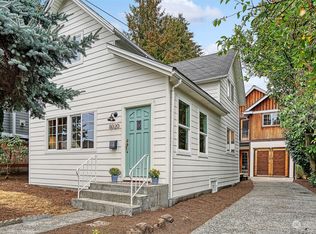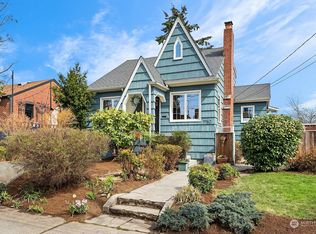Sold
Listed by:
Sunny Tumber,
The Sunny Company
Bought with: Windermere Mercer Island
$1,775,000
7757 11th Avenue NW, Seattle, WA 98117
6beds
3,752sqft
Condominium
Built in 2025
-- sqft lot
$-- Zestimate®
$473/sqft
$7,011 Estimated rent
Home value
Not available
Estimated sales range
Not available
$7,011/mo
Zestimate® history
Loading...
Owner options
Explore your selling options
What's special
Ascend to unparalleled elegance in this exquisite 2025 remodel, majestically situated in Whittier H. With its sleek exterior, this modern masterpiece welcomes you into an oasis of refined finishes and a floorplan crafted for the most distinguished entertaining. The living room exudes sophistication with a gas fireplace adorned with an intricate tile surround, custom built-ins, and luxurious wainscoting, setting the tone for elegance.The primary suite is a sanctuary of splendor, featuring soaring vaulted ceilings and lavish ensuite bathroom, epitomizing dream-like opulence. Arrive to the upper level and be captivated by a loft with an exquisite wet bar and a rooftop deck that offers enchanting glimpses of the Seattle skyline. Lower level ADU
Zillow last checked: 8 hours ago
Listing updated: June 14, 2025 at 04:03am
Listed by:
Sunny Tumber,
The Sunny Company
Bought with:
Brooke Davis, 26738
Windermere Mercer Island
Ariel Sloboden, 23027972
Windermere Mercer Island
Source: NWMLS,MLS#: 2384484
Facts & features
Interior
Bedrooms & bathrooms
- Bedrooms: 6
- Bathrooms: 4
- Full bathrooms: 4
- Main level bathrooms: 1
- Main level bedrooms: 1
Bedroom
- Level: Lower
Bedroom
- Level: Lower
Bedroom
- Level: Main
Bathroom full
- Level: Lower
Bathroom full
- Level: Main
Den office
- Level: Lower
Dining room
- Level: Main
Entry hall
- Level: Main
Family room
- Level: Main
Kitchen with eating space
- Level: Main
Living room
- Level: Main
Rec room
- Level: Lower
Heating
- Fireplace, Ductless, Electric, Natural Gas
Cooling
- Forced Air
Appliances
- Included: Dishwasher(s), Microwave(s), Refrigerator(s), Stove(s)/Range(s)
Features
- Flooring: Ceramic Tile, Hardwood, Carpet
- Number of fireplaces: 2
- Fireplace features: Electric, Gas, Main Level: 1, Upper Level: 1, Fireplace
Interior area
- Total structure area: 3,752
- Total interior livable area: 3,752 sqft
Property
Parking
- Total spaces: 1
- Parking features: Carport
- Has carport: Yes
- Covered spaces: 1
Features
- Levels: Three Or More
- Entry location: Main
- Patio & porch: Ceramic Tile, Fireplace
- Has view: Yes
- View description: City, Mountain(s)
Lot
- Size: 3,541 sqft
- Features: Corner Lot, Sidewalk
Details
- Parcel number: 5649500010
- Special conditions: Standard
Construction
Type & style
- Home type: Condo
- Property subtype: Condominium
Materials
- Wood Siding
- Roof: Composition
Condition
- New construction: Yes
- Year built: 2025
Utilities & green energy
- Electric: Company: Seattle City Light
- Sewer: Company: SPU
- Water: Company: Seattle Public Utilties
Community & neighborhood
Location
- Region: Seattle
- Subdivision: Whittier
HOA & financial
HOA
- HOA fee: $17 monthly
- Services included: Common Area Maintenance
Other
Other facts
- Listing terms: Cash Out,Conventional,FHA,VA Loan
- Cumulative days on market: 45 days
Price history
| Date | Event | Price |
|---|---|---|
| 5/14/2025 | Sold | $1,775,000-2.2%$473/sqft |
Source: | ||
| 4/10/2025 | Pending sale | $1,814,950$484/sqft |
Source: | ||
| 4/7/2025 | Price change | $1,814,950-0.5%$484/sqft |
Source: | ||
| 3/18/2025 | Price change | $1,824,950-1.4%$486/sqft |
Source: | ||
| 2/24/2025 | Listed for sale | $1,849,950+164.3%$493/sqft |
Source: | ||
Public tax history
| Year | Property taxes | Tax assessment |
|---|---|---|
| 2023 | $18,668 +296.6% | $2,007,000 +305.5% |
| 2022 | $4,707 +269.8% | $495,000 +67.8% |
| 2021 | $1,273 +0.1% | $295,000 |
Find assessor info on the county website
Neighborhood: Whittier Heights
Nearby schools
GreatSchools rating
- 10/10Whittier Elementary SchoolGrades: K-5Distance: 0.2 mi
- 8/10Whitman Middle SchoolGrades: 6-8Distance: 0.7 mi
- 10/10Ballard High SchoolGrades: 9-12Distance: 0.7 mi
Schools provided by the listing agent
- Elementary: Whittier
- Middle: Whitman Mid
- High: Ballard High
Source: NWMLS. This data may not be complete. We recommend contacting the local school district to confirm school assignments for this home.

Get pre-qualified for a loan
At Zillow Home Loans, we can pre-qualify you in as little as 5 minutes with no impact to your credit score.An equal housing lender. NMLS #10287.



