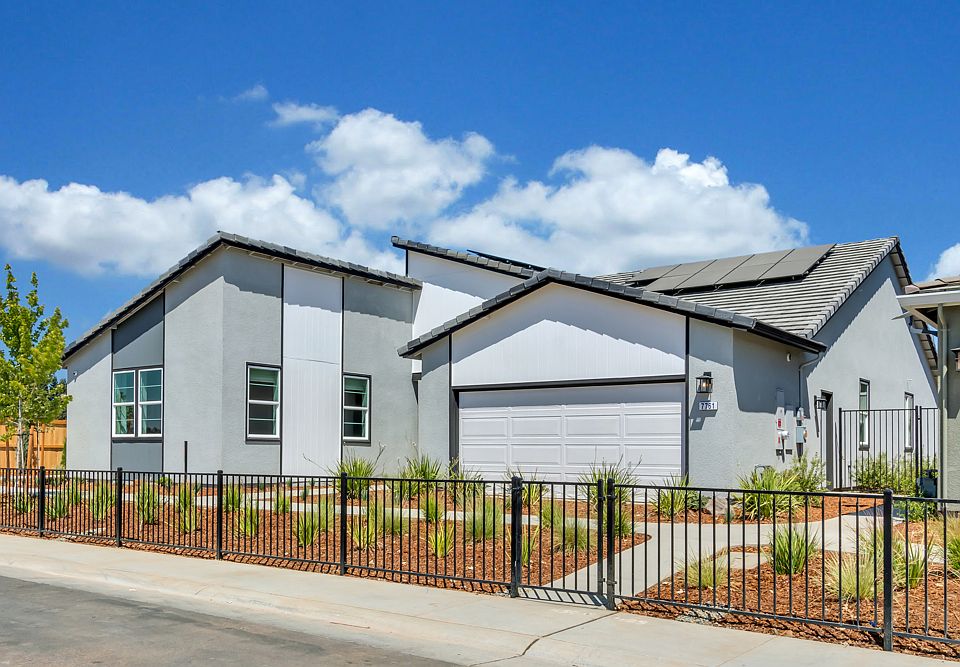Welcome to the Raleigh at 7757 Desert Agave Way in Latitude at Wildhawk South! Step into this stunning two-story floor plan, an open concept home that is crafted to elevate your lifestyle five bedrooms, four full bathrooms, and one half bath. Begin at the inviting foyer that flows effortlessly past a multi-gen suite and formal dining room! The casual dining room, great room, and chef-inspired kitchen is the perfect space to entertain family and friends at once. Upstairs, you are greeted by a spacious loft! Create this space to work from home in style, create a game room, and more. The primary suite is a stunning private space with dual vanities and a large walk-in closet. Additional Highlights Include: Multi-gen suite. Photos are for representative purposes only. MLS#225069746
New construction
$845,670
7757 Desert Agave Way, Sacramento, CA 95829
5beds
3,867sqft
Single Family Residence
Built in 2025
-- sqft lot
$834,300 Zestimate®
$219/sqft
$-- HOA
What's special
Spacious loftMulti-gen suiteChef-inspired kitchenOpen concept homeLarge walk-in closetPrimary suiteOne half bath
This home is based on the Raleigh Plan 20 plan.
Call: (530) 771-6420
- 130 days |
- 505 |
- 21 |
Zillow last checked: October 01, 2025 at 09:35am
Listing updated: October 01, 2025 at 09:35am
Listed by:
Taylor Morrison
Source: Taylor Morrison
Travel times
Schedule tour
Select your preferred tour type — either in-person or real-time video tour — then discuss available options with the builder representative you're connected with.
Facts & features
Interior
Bedrooms & bathrooms
- Bedrooms: 5
- Bathrooms: 5
- Full bathrooms: 4
- 1/2 bathrooms: 1
Interior area
- Total interior livable area: 3,867 sqft
Video & virtual tour
Property
Parking
- Total spaces: 2
- Parking features: Garage
- Garage spaces: 2
Features
- Levels: 2.0
- Stories: 2
Construction
Type & style
- Home type: SingleFamily
- Property subtype: Single Family Residence
Condition
- New Construction
- New construction: Yes
- Year built: 2025
Details
- Builder name: Taylor Morrison
Community & HOA
Community
- Subdivision: Latitude at Wildhawk South
Location
- Region: Sacramento
Financial & listing details
- Price per square foot: $219/sqft
- Date on market: 6/2/2025
About the community
PlaygroundParkTrailsViews
Experience the charm of a small town within the vibrant city of Sacramento, CA. Latitude at Wildhawk South offers stylish one- and two-story homes with popular features, including 9-foot ceilings, tile flooring and modern kitchens. Plus, look forward to beautiful future amenities! Two parks, a network of trails, scenic overlooks and relaxing seating areas are on the way.
Discover more reasons to love our new homes for sale in Sacramento, CA, below.
Source: Taylor Morrison

