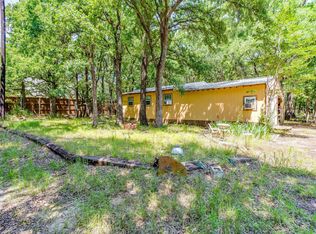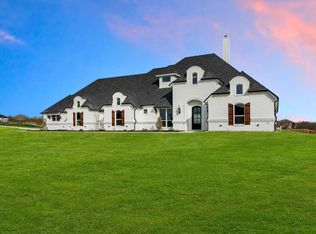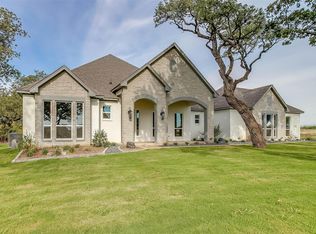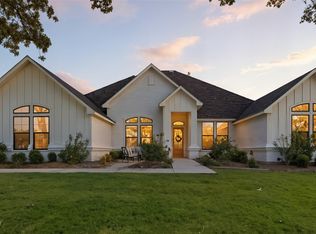Sold
Price Unknown
7758 Barber Ranch Rd, Fort Worth, TX 76126
5beds
4,112sqft
Single Family Residence
Built in 2023
1.76 Acres Lot
$1,343,200 Zestimate®
$--/sqft
$5,440 Estimated rent
Home value
$1,343,200
$1.25M - $1.44M
$5,440/mo
Zestimate® history
Loading...
Owner options
Explore your selling options
What's special
Stunning custom home on nearly 2 acres in desirable Aledo ISD! This 5-bed, 4.5-bath home features a smart layout with a dedicated office, spacious bonus room, and luxury finishes throughout. The gourmet kitchen boasts inset cabinetry, gas range with pot-filler, oversized butler’s pantry, and views of the wooded backyard. Enjoy abundant natural light, electric shades in most rooms, and a full reverse osmosis + water filtration system. For added convenience, the home offers two laundry rooms—one upstairs and one down. The primary suite includes a spa-like bath with oversized walk-in shower, soaking tub, dual vanities, and a separate makeup area. Exterior features include a 3-car garage, extended driveway, and striking brick + board-and-batten design. Country feel with city convenience—just 20 minutes to downtown Fort Worth!
Zillow last checked: 8 hours ago
Listing updated: November 04, 2025 at 01:17pm
Listed by:
Bre Story 0750362 808-489-2201,
The Ashton Agency 817-266-1009
Bought with:
Laura Kelly
Burt Ladner Real Estate LLC
Source: NTREIS,MLS#: 21061944
Facts & features
Interior
Bedrooms & bathrooms
- Bedrooms: 5
- Bathrooms: 5
- Full bathrooms: 4
- 1/2 bathrooms: 1
Primary bedroom
- Features: Closet Cabinetry, Dual Sinks, Double Vanity, En Suite Bathroom, Garden Tub/Roman Tub, Separate Shower, Walk-In Closet(s)
- Level: First
- Dimensions: 16 x 15
Bedroom
- Features: Ceiling Fan(s), En Suite Bathroom, Walk-In Closet(s)
- Level: Second
- Dimensions: 12 x 15
Bedroom
- Features: Ceiling Fan(s), Walk-In Closet(s)
- Level: Second
- Dimensions: 10 x 13
Bedroom
- Features: Built-in Features, En Suite Bathroom
- Level: Second
- Dimensions: 17 x 12
Bedroom
- Features: En Suite Bathroom
- Level: Second
- Dimensions: 18 x 13
Primary bathroom
- Features: Built-in Features, Closet Cabinetry, Dual Sinks, Double Vanity, En Suite Bathroom, Garden Tub/Roman Tub, Stone Counters, Separate Shower
- Level: First
- Dimensions: 18 x 9
Bonus room
- Features: Built-in Features
- Level: Second
- Dimensions: 1 x 1
Dining room
- Level: First
- Dimensions: 1 x 1
Half bath
- Level: First
- Dimensions: 1 x 1
Kitchen
- Features: Built-in Features, Butler's Pantry, Eat-in Kitchen, Kitchen Island, Pantry, Pot Filler, Stone Counters, Sink, Walk-In Pantry
- Level: First
- Dimensions: 18 x 17
Laundry
- Features: Built-in Features, Stone Counters, Utility Sink
- Level: First
- Dimensions: 11 x 7
Laundry
- Features: Built-in Features, Stone Counters
- Level: Second
- Dimensions: 7 x 5
Living room
- Features: Built-in Features, Fireplace
- Level: First
- Dimensions: 18 x 16
Mud room
- Features: Built-in Features, Sink
- Level: First
- Dimensions: 11 x 8
Office
- Features: Ceiling Fan(s)
- Level: Second
- Dimensions: 11 x 8
Heating
- Central, Electric, Fireplace(s)
Cooling
- Central Air, Ceiling Fan(s), Electric
Appliances
- Included: Some Gas Appliances, Double Oven, Dishwasher, Gas Cooktop, Disposal, Gas Oven, Gas Range, Microwave, Plumbed For Gas, Refrigerator, Water Softener, Tankless Water Heater, Water Purifier, Washer
Features
- Built-in Features, Chandelier, Decorative/Designer Lighting Fixtures, Double Vanity, Eat-in Kitchen, High Speed Internet, Kitchen Island, Open Floorplan, Pantry, Paneling/Wainscoting, Cable TV, Walk-In Closet(s)
- Flooring: Tile, Wood
- Has basement: No
- Number of fireplaces: 2
- Fireplace features: Family Room, Gas, Gas Log, Great Room, Living Room, Masonry, Outside, Wood Burning
Interior area
- Total interior livable area: 4,112 sqft
Property
Parking
- Total spaces: 3
- Parking features: Epoxy Flooring, Garage, Garage Door Opener, Garage Faces Side, Storage
- Attached garage spaces: 3
Features
- Levels: Two
- Stories: 2
- Exterior features: Fire Pit
- Pool features: None
- Fencing: Back Yard,Wood
Lot
- Size: 1.76 Acres
- Features: Acreage, Back Yard, Lawn, Many Trees, Sprinkler System
Details
- Parcel number: 42733292
Construction
Type & style
- Home type: SingleFamily
- Architectural style: Detached
- Property subtype: Single Family Residence
Materials
- Brick
- Foundation: Slab
- Roof: Composition
Condition
- Year built: 2023
Utilities & green energy
- Sewer: Aerobic Septic, Private Sewer
- Water: Private
- Utilities for property: Electricity Connected, Propane, Sewer Available, Septic Available, Water Available, Cable Available
Community & neighborhood
Security
- Security features: Carbon Monoxide Detector(s), Fire Alarm, Smoke Detector(s)
Community
- Community features: Community Mailbox
Location
- Region: Fort Worth
- Subdivision: Woodland Meadows
HOA & financial
HOA
- Has HOA: Yes
- HOA fee: $525 annually
- Services included: Maintenance Grounds, Maintenance Structure
- Association name: Woodland Meadows/ T&D Ross Management Services Inc
- Association phone: 817-295-1828
Other
Other facts
- Road surface type: Asphalt
Price history
| Date | Event | Price |
|---|---|---|
| 11/4/2025 | Sold | -- |
Source: NTREIS #21061944 Report a problem | ||
| 10/13/2025 | Pending sale | $1,375,000$334/sqft |
Source: NTREIS #21061944 Report a problem | ||
| 10/3/2025 | Contingent | $1,375,000$334/sqft |
Source: NTREIS #21061944 Report a problem | ||
| 9/16/2025 | Listed for sale | $1,375,000-1.7%$334/sqft |
Source: NTREIS #21061944 Report a problem | ||
| 9/15/2025 | Listing removed | $1,399,000$340/sqft |
Source: NTREIS #20934437 Report a problem | ||
Public tax history
| Year | Property taxes | Tax assessment |
|---|---|---|
| 2024 | $5,734 +1682.4% | $1,030,242 +1739.7% |
| 2023 | $322 -12.8% | $56,000 |
| 2022 | $369 | $56,000 |
Find assessor info on the county website
Neighborhood: 76126
Nearby schools
GreatSchools rating
- 9/10Vandagriff Elementary SchoolGrades: K-5Distance: 4.6 mi
- 7/10Don R Daniel Ninth Grade CampusGrades: 8-9Distance: 6.6 mi
- 9/10Aledo High SchoolGrades: 9-12Distance: 6.7 mi
Schools provided by the listing agent
- Elementary: Vandagriff
- Middle: Aledo
- High: Aledo
- District: Aledo ISD
Source: NTREIS. This data may not be complete. We recommend contacting the local school district to confirm school assignments for this home.
Get a cash offer in 3 minutes
Find out how much your home could sell for in as little as 3 minutes with a no-obligation cash offer.
Estimated market value$1,343,200
Get a cash offer in 3 minutes
Find out how much your home could sell for in as little as 3 minutes with a no-obligation cash offer.
Estimated market value
$1,343,200



