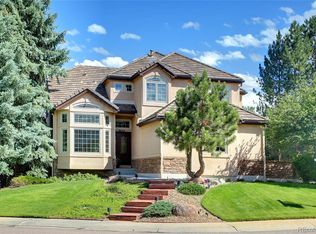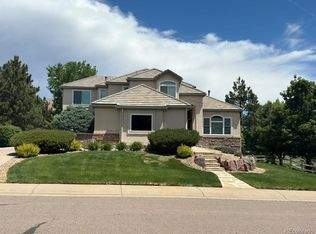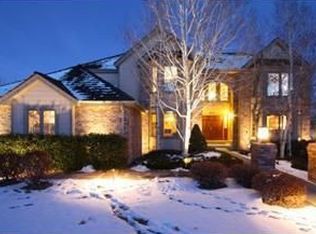Sold for $1,200,000 on 09/10/25
$1,200,000
7758 Edgewater Court, Lone Tree, CO 80124
5beds
5,277sqft
Single Family Residence
Built in 1995
0.3 Acres Lot
$1,193,700 Zestimate®
$227/sqft
$4,685 Estimated rent
Home value
$1,193,700
$1.13M - $1.25M
$4,685/mo
Zestimate® history
Loading...
Owner options
Explore your selling options
What's special
Motivated Seller! Nestled in the prestigious Country Club Estates—a private enclave of just 22 homes—this stunning 5-bedroom, 6-bathroom residence offers over 5,200 square feet of refined living space, perfectly positioned on the 1st fairway of the Arnold Palmer-designed golf course.
Designed for both entertaining and everyday comfort, the chef’s kitchen features expansive granite countertops, an additional beverage refrigerator, and generous cabinetry. The open-concept living and dining areas are bathed in natural light, with large windows—complete with electric shades—framing picturesque views of the golf course and clubhouse.
A private main-floor office with removable shelving offers flexible use and can easily be converted into a fifth bedroom.
Upstairs, the luxurious primary suite boasts vaulted ceilings, multiple built-in closets, and a spa-inspired five-piece bathroom with dual vanities, a soaking tub, and two walk-in closets. Three additional bedrooms on this level also feature vaulted ceilings and en-suite bathrooms for ultimate privacy and convenience.
Step outside to enjoy seamless indoor-outdoor living. The fenced yard is beautifully landscaped and includes a spacious deck with a built-in gas line for grilling. Underneath, you’ll find a covered patio with a fire pit and an under-deck drainage system that keeps the space dry and ready for year-round enjoyment.
The expansive walkout basement is an entertainer’s dream, featuring a full wet bar, a golf simulator, a workout room, a steam shower, and ample storage.
Additional features include a three-car garage, upgraded sprinkler system, and access to top-rated Douglas County schools.
This is more than a home—it’s a way of life. With world-class golf, vibrant community amenities, and nearby access to premier retail and dining, this home embodies the very best of Colorado living.
Zillow last checked: 8 hours ago
Listing updated: September 10, 2025 at 11:55am
Listed by:
Dewey Thomas Burch 303-807-8292 deweyburch@gmail.com,
Burch Investment Properties
Bought with:
Jeanette Abdel-Malek, 40034254
Keller Williams DTC
Source: REcolorado,MLS#: 9377769
Facts & features
Interior
Bedrooms & bathrooms
- Bedrooms: 5
- Bathrooms: 6
- Full bathrooms: 1
- 3/4 bathrooms: 5
- Main level bathrooms: 1
- Main level bedrooms: 1
Primary bedroom
- Description: Multiple Builtins
- Level: Upper
- Area: 322 Square Feet
- Dimensions: 23 x 14
Bedroom
- Description: Current Use Is An Office. Bookshelves Included
- Level: Main
- Area: 144 Square Feet
- Dimensions: 12 x 12
Bedroom
- Description: North Bedroom Has Private Bathroom
- Level: Upper
- Area: 196 Square Feet
- Dimensions: 14 x 14
Bedroom
- Description: Middle Bedroom
- Level: Upper
- Area: 132 Square Feet
- Dimensions: 11 x 12
Bedroom
- Description: Used As A "craft" Room With Tile Flooring
- Level: Upper
- Area: 143 Square Feet
- Dimensions: 11 x 13
Primary bathroom
- Level: Upper
- Area: 266 Square Feet
- Dimensions: 19 x 14
Bathroom
- Level: Main
- Area: 45 Square Feet
- Dimensions: 5 x 9
Bathroom
- Description: North Bedroom Bathroom
- Level: Upper
- Area: 28 Square Feet
- Dimensions: 4 x 7
Bathroom
- Description: Middle Bedroom Private Bathroom
- Level: Upper
- Area: 35 Square Feet
- Dimensions: 5 x 7
Bathroom
- Description: Private Bathroom For "craft" Bedroom
- Level: Upper
- Area: 35 Square Feet
- Dimensions: 5 x 7
Bathroom
- Description: Has A Steam Shower
- Level: Basement
- Area: 50 Square Feet
- Dimensions: 5 x 10
Bonus room
- Description: Practice Your Game On The Driving Range
- Level: Basement
Dining room
- Level: Main
- Area: 153 Square Feet
- Dimensions: 9 x 17
Exercise room
- Description: Sliding Doors To Hide Equipment When Entertaining
- Level: Basement
- Area: 182 Square Feet
- Dimensions: 13 x 14
Family room
- Level: Main
- Area: 255 Square Feet
- Dimensions: 17 x 15
Game room
- Description: Great Place For A Pool Table
- Level: Basement
Kitchen
- Description: Open To The Main Living Room
- Level: Main
- Area: 225 Square Feet
- Dimensions: 15 x 15
Laundry
- Description: Washer & Dryer Included. Tons Of Shelving
- Level: Main
- Area: 120 Square Feet
- Dimensions: 12 x 10
Living room
- Description: Beautiful Golf Course Views With Fireplace
- Level: Main
- Area: 638 Square Feet
- Dimensions: 22 x 29
Sun room
- Description: Breakfast Nook Overlooks The Golf Course
- Level: Main
- Area: 169 Square Feet
- Dimensions: 13 x 13
Utility room
- Description: Huge Storage Area
- Level: Basement
- Area: 504 Square Feet
- Dimensions: 21 x 24
Heating
- Forced Air, Natural Gas
Cooling
- Central Air
Appliances
- Included: Bar Fridge, Convection Oven, Cooktop, Dishwasher, Disposal, Double Oven, Down Draft, Dryer, Gas Water Heater, Humidifier, Microwave, Oven, Refrigerator, Self Cleaning Oven, Washer
- Laundry: In Unit
Features
- Built-in Features, Ceiling Fan(s), Eat-in Kitchen, Entrance Foyer, Five Piece Bath, Granite Counters, High Ceilings, High Speed Internet, Kitchen Island, Open Floorplan, Primary Suite, Smoke Free, Vaulted Ceiling(s), Walk-In Closet(s), Wet Bar
- Flooring: Carpet, Tile, Wood
- Windows: Double Pane Windows, Window Coverings
- Basement: Exterior Entry,Finished,Unfinished,Walk-Out Access
- Number of fireplaces: 2
- Fireplace features: Basement, Family Room
Interior area
- Total structure area: 5,277
- Total interior livable area: 5,277 sqft
- Finished area above ground: 3,546
- Finished area below ground: 1,100
Property
Parking
- Total spaces: 3
- Parking features: Concrete, Dry Walled, Floor Coating, Storage
- Attached garage spaces: 3
Features
- Levels: Three Or More
- Patio & porch: Covered, Deck, Front Porch
- Exterior features: Barbecue, Dog Run, Fire Pit, Gas Valve, Smart Irrigation
- Has spa: Yes
- Spa features: Steam Room, Heated
- Fencing: Full
- Has view: Yes
- View description: Golf Course
Lot
- Size: 0.30 Acres
- Features: Greenbelt, Landscaped, On Golf Course, Open Space, Sprinklers In Front, Sprinklers In Rear
Details
- Parcel number: R0371054
- Special conditions: Standard
Construction
Type & style
- Home type: SingleFamily
- Architectural style: Contemporary
- Property subtype: Single Family Residence
Materials
- Block, Brick, Frame
- Foundation: Concrete Perimeter, Slab
Condition
- Updated/Remodeled
- Year built: 1995
Details
- Builder name: Falcon Homes
Utilities & green energy
- Electric: 110V, 220 Volts, 220 Volts in Garage
- Sewer: Public Sewer
- Water: Public
- Utilities for property: Cable Available, Electricity Connected, Natural Gas Available, Natural Gas Connected, Phone Available
Community & neighborhood
Location
- Region: Lone Tree
- Subdivision: Country Club Estates
HOA & financial
HOA
- Has HOA: Yes
- HOA fee: $375 quarterly
- Services included: Insurance, Trash
- Association name: COUNTRY CLUB ESTATES
- Association phone: 303-779-0789
Other
Other facts
- Listing terms: Cash,Conventional,Jumbo,VA Loan
- Ownership: Individual
- Road surface type: Paved
Price history
| Date | Event | Price |
|---|---|---|
| 9/10/2025 | Sold | $1,200,000+0.1%$227/sqft |
Source: | ||
| 7/29/2025 | Pending sale | $1,199,000$227/sqft |
Source: | ||
| 7/26/2025 | Price change | $1,199,000-7.1%$227/sqft |
Source: | ||
| 6/19/2025 | Price change | $1,290,000-4.4%$244/sqft |
Source: | ||
| 6/11/2025 | Pending sale | $1,350,000$256/sqft |
Source: | ||
Public tax history
| Year | Property taxes | Tax assessment |
|---|---|---|
| 2024 | $8,144 +45.8% | $89,770 -1% |
| 2023 | $5,584 -3.8% | $90,640 +47.6% |
| 2022 | $5,806 | $61,410 -2.8% |
Find assessor info on the county website
Neighborhood: 80124
Nearby schools
GreatSchools rating
- 6/10Eagle Ridge Elementary SchoolGrades: PK-6Distance: 0.5 mi
- 5/10Cresthill Middle SchoolGrades: 7-8Distance: 1.8 mi
- 9/10Highlands Ranch High SchoolGrades: 9-12Distance: 1.9 mi
Schools provided by the listing agent
- Elementary: Eagle Ridge
- Middle: Cresthill
- High: Rock Canyon
- District: Douglas RE-1
Source: REcolorado. This data may not be complete. We recommend contacting the local school district to confirm school assignments for this home.
Get a cash offer in 3 minutes
Find out how much your home could sell for in as little as 3 minutes with a no-obligation cash offer.
Estimated market value
$1,193,700
Get a cash offer in 3 minutes
Find out how much your home could sell for in as little as 3 minutes with a no-obligation cash offer.
Estimated market value
$1,193,700


