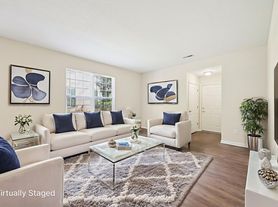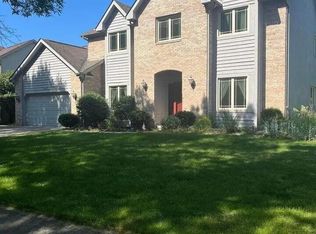Located between Sawmill Road and Riverside Drive close to the I-270 outer belt in the Wyandotte Woods subdivision, this beautiful custom 3600sf 4-bedroom and 4-bath Dublin home has a vaulted entry, gourmet kitchen with granite counters, maple cabinets, center island, and stainless steel appliances, formal dining room, large wood deck perfect for barbecues, spacious back yard, insulated windows, plush carpeting, new hardwood floors in all bedrooms, finished lower-level, full basement, and professionally landscaped yard! Master bath with soaking tub, his & her sinks, and first-floor laundry room. Convenient to Rt.33, I-71, shopping, dining, and the Columbus Zoo. HOA fee and lawn care is included in the rent!
New paver patio complete with fire pit!
Call today for more information or to set-up a personal tour to see this amazing custom home!
Lease through February 2026 or longer if desired!
House for rent
$3,535/mo
7758 Kelly Dr, Dublin, OH 43016
4beds
3,518sqft
Price may not include required fees and charges.
Single family residence
Available now
Cats, small dogs OK
Ceiling fan
Hookups laundry
Off street parking
Fireplace
What's special
Large wood deckFinished lower-levelVaulted entryStainless steel appliancesMaple cabinetsFirst-floor laundry roomFull basement
- 46 days
- on Zillow |
- -- |
- -- |
Travel times
Looking to buy when your lease ends?
Consider a first-time homebuyer savings account designed to grow your down payment with up to a 6% match & 3.83% APY.
Facts & features
Interior
Bedrooms & bathrooms
- Bedrooms: 4
- Bathrooms: 4
- Full bathrooms: 4
Rooms
- Room types: Breakfast Nook, Dining Room, Family Room, Master Bath, Mud Room, Recreation Room
Heating
- Fireplace
Cooling
- Ceiling Fan
Appliances
- Included: Dishwasher, Disposal, Microwave, Range Oven, Refrigerator, WD Hookup
- Laundry: Hookups
Features
- Ceiling Fan(s), In-Law Floorplan, Storage, WD Hookup, Walk-In Closet(s)
- Flooring: Hardwood
- Windows: Double Pane Windows, Skylight(s)
- Has basement: Yes
- Attic: Yes
- Has fireplace: Yes
Interior area
- Total interior livable area: 3,518 sqft
Property
Parking
- Parking features: Off Street
- Details: Contact manager
Features
- Patio & porch: Porch
- Exterior features: Balcony, Granite countertop, Jacuzzi / Whirlpool, Lawn, Lawn Care included in rent, Living room, Stainless steel appliances
- Spa features: Jetted Bathtub
Lot
- Features: Near Public Transit
Details
- Parcel number: 27301118300
Construction
Type & style
- Home type: SingleFamily
- Property subtype: Single Family Residence
Condition
- Year built: 2004
Utilities & green energy
- Utilities for property: Cable Available
Community & HOA
Location
- Region: Dublin
Financial & listing details
- Lease term: 6 Month
Price history
| Date | Event | Price |
|---|---|---|
| 8/19/2025 | Listed for rent | $3,535+1%$1/sqft |
Source: Zillow Rentals | ||
| 2/22/2025 | Listing removed | $3,500$1/sqft |
Source: Zillow Rentals | ||
| 2/16/2025 | Price change | $3,500+2.9%$1/sqft |
Source: Zillow Rentals | ||
| 2/12/2025 | Price change | $3,400-6.8%$1/sqft |
Source: Zillow Rentals | ||
| 12/14/2024 | Listed for rent | $3,649$1/sqft |
Source: Zillow Rentals | ||

