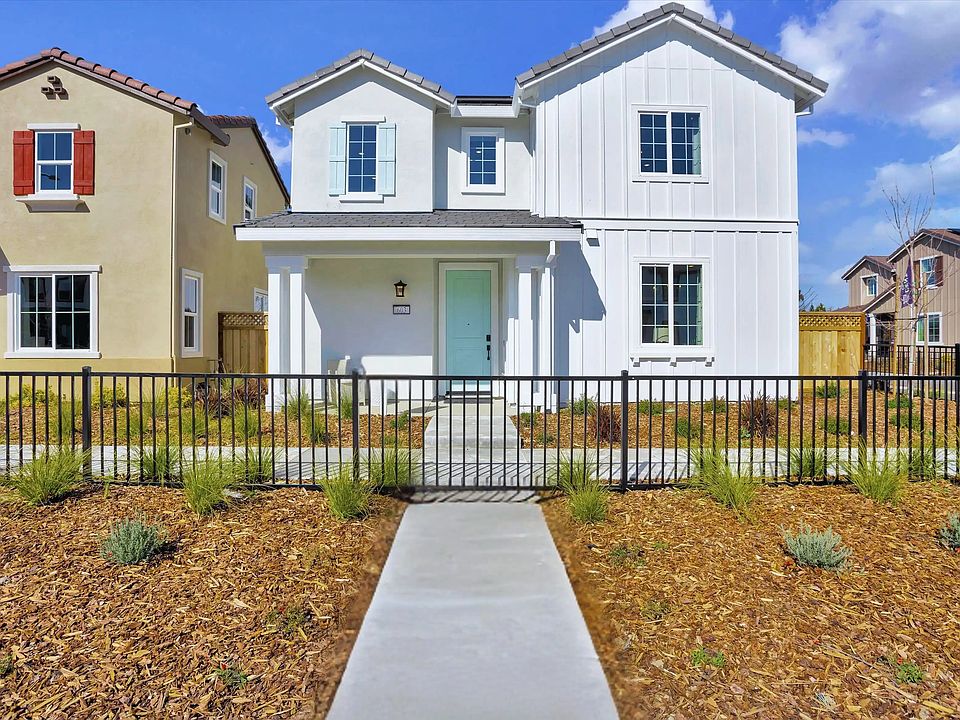This spacious 2,355 sq. ft. home includes a sophisticated open concept. This wonderful two-story home includes a full bath and bedroom on the first floor. The chef's kitchen has ample cabinets and an oversized kitchen island. Upstairs, you'll find two secondary bedrooms, a full bathroom with a single sink, ample loft space and convenient laundry room. The lavish owner's suite showcases two sizable walk-in closets and private bath with dual vanities walk-in shower and separate bathtub. This home sits on a 2,736 sq ft homesite just minutes from downtown! Make it your own by selecting upgrades. Upgraded Electrical and Lighting Package Large Chef Inspired Kitchen Two Walk-in Closets in the Primary Soaking Tub in primary California Ranch Elevation South Facing | 2,736 sq.ft. lot
New construction
Special offer
$645,560
776 Barrett Lake Rd, West Sacramento, CA 95605
4beds
2,355sqft
Single Family Residence
Built in 2025
-- sqft lot
$640,700 Zestimate®
$274/sqft
$-- HOA
Under construction (available November 2025)
Currently being built and ready to move in soon. Reserve today by contacting the builder.
What's special
Ample loft spaceSophisticated open conceptTwo sizable walk-in closetsWalk-in showerOversized kitchen islandSeparate bathtubConvenient laundry room
This home is based on the Plan 3 plan.
Call: (530) 631-3229
- 55 days
- on Zillow |
- 70 |
- 3 |
Zillow last checked: August 01, 2025 at 06:20am
Listing updated: August 01, 2025 at 06:20am
Listed by:
Century Communities
Source: Century Communities
Travel times
Schedule tour
Select your preferred tour type — either in-person or real-time video tour — then discuss available options with the builder representative you're connected with.
Facts & features
Interior
Bedrooms & bathrooms
- Bedrooms: 4
- Bathrooms: 3
- Full bathrooms: 2
- 1/2 bathrooms: 1
Interior area
- Total interior livable area: 2,355 sqft
Video & virtual tour
Property
Parking
- Total spaces: 2
- Parking features: Garage
- Garage spaces: 2
Features
- Levels: 2.0
- Stories: 2
Construction
Type & style
- Home type: SingleFamily
- Property subtype: Single Family Residence
Condition
- New Construction,Under Construction
- New construction: Yes
- Year built: 2025
Details
- Builder name: Century Communities
Community & HOA
Community
- Subdivision: Trailside Collection
Location
- Region: West Sacramento
Financial & listing details
- Price per square foot: $274/sqft
- Date on market: 6/21/2025
About the community
Discover the beauty of new homes in West Sacramento, CA, with Century Communities, one of the top 10 homebuilders in the U.S. Trailside at the Rivers is perfectly situated in this vibrant, fast-growing city along the west bank of the Sacramento River. Enjoy convenient access to I-5, the State Capitol, Sacramento International Airport, and a wealth of amenities including museums, restaurants, Old Town Sacramento, shopping, and entertainment venues. Plus, take advantage of various recreational opportunities and sports facilities like Golden 1 Center and Sutter Health Park. Trailside at the Rivers offers a versatile selection of modern single-family homes, designed with innovative open-concept layouts and stylish finishes. The community boasts fantastic amenities such as three seasonal pools, a clubhouse, 45 acres of open space with walking paths, a rock-climbing wall, ponds with fountains, and a volleyball court. If you're looking for exceptional new construction homes with low-maintenance backyards in West Sacramento, your search ends here. Come and explore all that this beautiful community has to offer.
Hometown Heroes - BAY
Hometown Heroes - BAYSource: Century Communities

