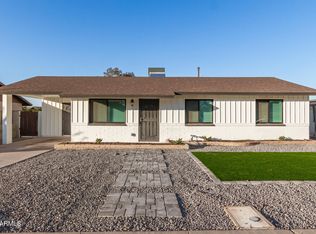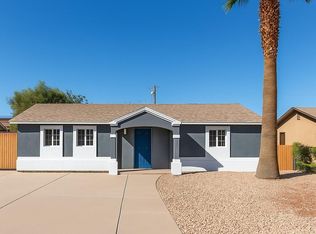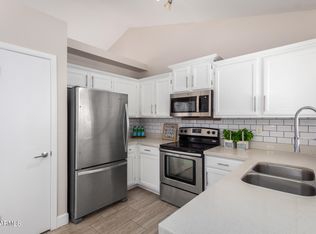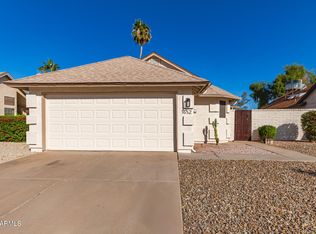Beautifully updated home in the heart of Chandler! This fully remodeled property offers modern finishes throughout, creating the perfect blend of style and comfort. The spacious master suite features a luxurious stand-alone soaking tub, ideal for relaxation. Bright open living areas flow seamlessly into a stylish kitchen with updated cabinetry, countertops, and appliances. Every detail has been thoughtfully upgraded, from flooring to fixtures, giving the home a fresh, move-in-ready feel. Located in a highly desirable neighborhood, you'll enjoy close proximity to shopping, dining, entertainment, and top-rated schools. Don't miss the opportunity to own this turn-key home in one of Chandler's most sought-after locations!
Pending
Price cut: $10K (10/29)
$389,999
776 E Tyson St, Chandler, AZ 85225
3beds
1,186sqft
Est.:
Single Family Residence
Built in 1971
7,013 Square Feet Lot
$-- Zestimate®
$329/sqft
$-- HOA
What's special
Modern finishesUpdated cabinetryLuxurious stand-alone soaking tubSpacious master suiteStylish kitchen
- 89 days |
- 1,487 |
- 140 |
Zillow last checked: 8 hours ago
Listing updated: December 07, 2025 at 07:21pm
Listed by:
Matthew Khalil 916-770-6120,
Kenneth James Realty
Source: ARMLS,MLS#: 6911459

Facts & features
Interior
Bedrooms & bathrooms
- Bedrooms: 3
- Bathrooms: 2
- Full bathrooms: 2
Heating
- Other
Cooling
- Central Air
Appliances
- Included: Electric Cooktop
Features
- Eat-in Kitchen, Full Bth Master Bdrm
- Flooring: Vinyl, Tile
- Has basement: No
Interior area
- Total structure area: 1,186
- Total interior livable area: 1,186 sqft
Property
Parking
- Total spaces: 2
- Parking features: Open
- Uncovered spaces: 2
Features
- Stories: 1
- Spa features: None
- Fencing: Block,Wood
Lot
- Size: 7,013 Square Feet
- Features: Gravel/Stone Front, Gravel/Stone Back
Details
- Parcel number: 30269119
Construction
Type & style
- Home type: SingleFamily
- Property subtype: Single Family Residence
Materials
- Wood Frame, Painted, Block
- Roof: Composition
Condition
- Year built: 1971
Utilities & green energy
- Sewer: Public Sewer
- Water: City Water
Community & HOA
Community
- Subdivision: WILSHIRE PARK UNIT 2
HOA
- Has HOA: No
- Services included: No Fees
Location
- Region: Chandler
Financial & listing details
- Price per square foot: $329/sqft
- Tax assessed value: $295,200
- Annual tax amount: $838
- Date on market: 9/12/2025
- Cumulative days on market: 89 days
- Listing terms: Cash,Conventional,FHA,VA Loan
- Ownership: Fee Simple
Estimated market value
Not available
Estimated sales range
Not available
Not available
Price history
Price history
| Date | Event | Price |
|---|---|---|
| 12/8/2025 | Pending sale | $389,999$329/sqft |
Source: | ||
| 10/29/2025 | Price change | $389,999-2.5%$329/sqft |
Source: | ||
| 10/14/2025 | Listed for sale | $399,999$337/sqft |
Source: | ||
| 9/28/2025 | Pending sale | $399,999$337/sqft |
Source: | ||
| 9/11/2025 | Price change | $399,999-4.8%$337/sqft |
Source: | ||
Public tax history
Public tax history
| Year | Property taxes | Tax assessment |
|---|---|---|
| 2024 | $833 +2.1% | $29,520 +198.2% |
| 2023 | $816 +3% | $9,898 -49.2% |
| 2022 | $792 -4.2% | $19,470 +6.1% |
Find assessor info on the county website
BuyAbility℠ payment
Est. payment
$2,184/mo
Principal & interest
$1915
Home insurance
$136
Property taxes
$133
Climate risks
Neighborhood: Galveston
Nearby schools
GreatSchools rating
- 4/10Galveston Elementary SchoolGrades: PK-6Distance: 0.2 mi
- 6/10Chandler High SchoolGrades: 8-12Distance: 0.8 mi
- 5/10Willis Junior High SchoolGrades: 7-8Distance: 1 mi
Schools provided by the listing agent
- Elementary: Sanborn Elementary School
- Middle: Willis Junior High School
- High: Chandler High School
- District: Chandler Unified District #80
Source: ARMLS. This data may not be complete. We recommend contacting the local school district to confirm school assignments for this home.
- Loading



