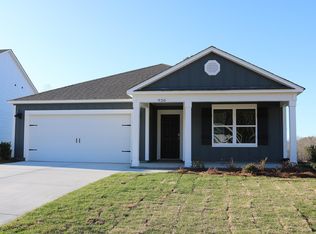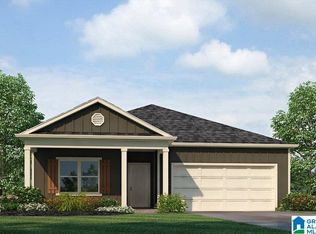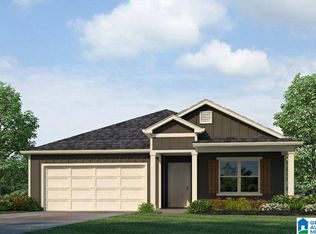Sold for $285,000
$285,000
776 Fish Camp Rd, Chelsea, AL 35043
4beds
1,497sqft
Single Family Residence
Built in 2024
9,147.6 Square Feet Lot
$286,800 Zestimate®
$190/sqft
$2,036 Estimated rent
Home value
$286,800
$229,000 - $359,000
$2,036/mo
Zestimate® history
Loading...
Owner options
Explore your selling options
What's special
** MOTIVATED SELLER! HOME IS NOW PRICED BELOW COMPS! ** Welcome to this BETTER THAN NEW DR Horton Freeport plan, a beautifully designed one-level home offering 4 spacious bedrooms and 2 full bathrooms. Located in a desirable neighborhood right in the heart of Chelsea, this home combines comfort, convenience, and style. Enjoy the benefits of an open-concept floor plan, perfect for entertaining or relaxing with family. The chef’s kitchen is a standout feature, boasting a large island, walk-in pantry, and modern finishes. The master suite provides a peaceful retreat with a walk-in shower, double vanities, and an oversized walk-in closet. Outside, you will love your new covered gazebo and beautiful fenced-in yard, perfect for entertaining! Additional highlights include top-rated Chelsea schools, Smart Home technology, a two-car garage, and a community pool! This home offers the perfect blend of modern convenience and timeless comfort—all on one level.
Zillow last checked: 8 hours ago
Listing updated: September 22, 2025 at 05:46pm
Listed by:
Lauren Plunkett CELL:2564601150,
eXp Realty, LLC Central
Bought with:
Tonja Carpenter
RealtySouth-Oneonta/Blount Co
VJ Brown
RealtySouth-Oneonta/Blount Co
Source: GALMLS,MLS#: 21417639
Facts & features
Interior
Bedrooms & bathrooms
- Bedrooms: 4
- Bathrooms: 2
- Full bathrooms: 2
Primary bedroom
- Level: First
Bedroom 1
- Level: First
Bedroom 2
- Level: First
Bedroom 3
- Level: First
Primary bathroom
- Level: First
Kitchen
- Features: Stone Counters
- Level: First
Basement
- Area: 0
Heating
- Central, Natural Gas
Cooling
- Central Air, Zoned
Appliances
- Included: Dishwasher, Microwave, Stainless Steel Appliance(s), Gas Water Heater
- Laundry: Electric Dryer Hookup, Washer Hookup, Main Level, Laundry Room, Yes
Features
- None, Smooth Ceilings, Tub/Shower Combo
- Flooring: Carpet, Vinyl
- Attic: Other,Yes
- Has fireplace: No
Interior area
- Total interior livable area: 1,497 sqft
- Finished area above ground: 1,497
- Finished area below ground: 0
Property
Parking
- Total spaces: 2
- Parking features: Driveway, On Street, Garage Faces Front
- Garage spaces: 2
- Has uncovered spaces: Yes
Features
- Levels: One
- Stories: 1
- Pool features: Cleaning System, In Ground, Fenced, Community
- Fencing: Fenced
- Has view: Yes
- View description: None
- Waterfront features: No
Lot
- Size: 9,147 sqft
Details
- Parcel number: 00
- Special conditions: N/A
Construction
Type & style
- Home type: SingleFamily
- Property subtype: Single Family Residence
Materials
- Vinyl Siding
- Foundation: Slab
Condition
- Year built: 2024
Utilities & green energy
- Water: Public
- Utilities for property: Sewer Connected, Underground Utilities
Community & neighborhood
Location
- Region: Chelsea
- Subdivision: Chelsea Acres
HOA & financial
HOA
- Has HOA: Yes
- HOA fee: $400 annually
- Amenities included: Management, Recreation Facilities
- Services included: Maintenance Grounds, Utilities for Comm Areas
Other
Other facts
- Price range: $285K - $285K
Price history
| Date | Event | Price |
|---|---|---|
| 9/19/2025 | Sold | $285,000-3.4%$190/sqft |
Source: | ||
| 9/13/2025 | Pending sale | $295,000$197/sqft |
Source: | ||
| 9/4/2025 | Contingent | $295,000$197/sqft |
Source: | ||
| 8/29/2025 | Price change | $295,000-1.6%$197/sqft |
Source: | ||
| 7/30/2025 | Price change | $299,900-1.6%$200/sqft |
Source: | ||
Public tax history
Tax history is unavailable.
Neighborhood: 35043
Nearby schools
GreatSchools rating
- 9/10Forest Oaks Elementary SchoolGrades: K-5Distance: 0.8 mi
- 10/10Chelsea Middle SchoolGrades: 6-8Distance: 1.1 mi
- 8/10Chelsea High SchoolGrades: 9-12Distance: 3.7 mi
Schools provided by the listing agent
- Elementary: Forest Oaks
- Middle: Chelsea
- High: Chelsea
Source: GALMLS. This data may not be complete. We recommend contacting the local school district to confirm school assignments for this home.
Get a cash offer in 3 minutes
Find out how much your home could sell for in as little as 3 minutes with a no-obligation cash offer.
Estimated market value$286,800
Get a cash offer in 3 minutes
Find out how much your home could sell for in as little as 3 minutes with a no-obligation cash offer.
Estimated market value
$286,800


