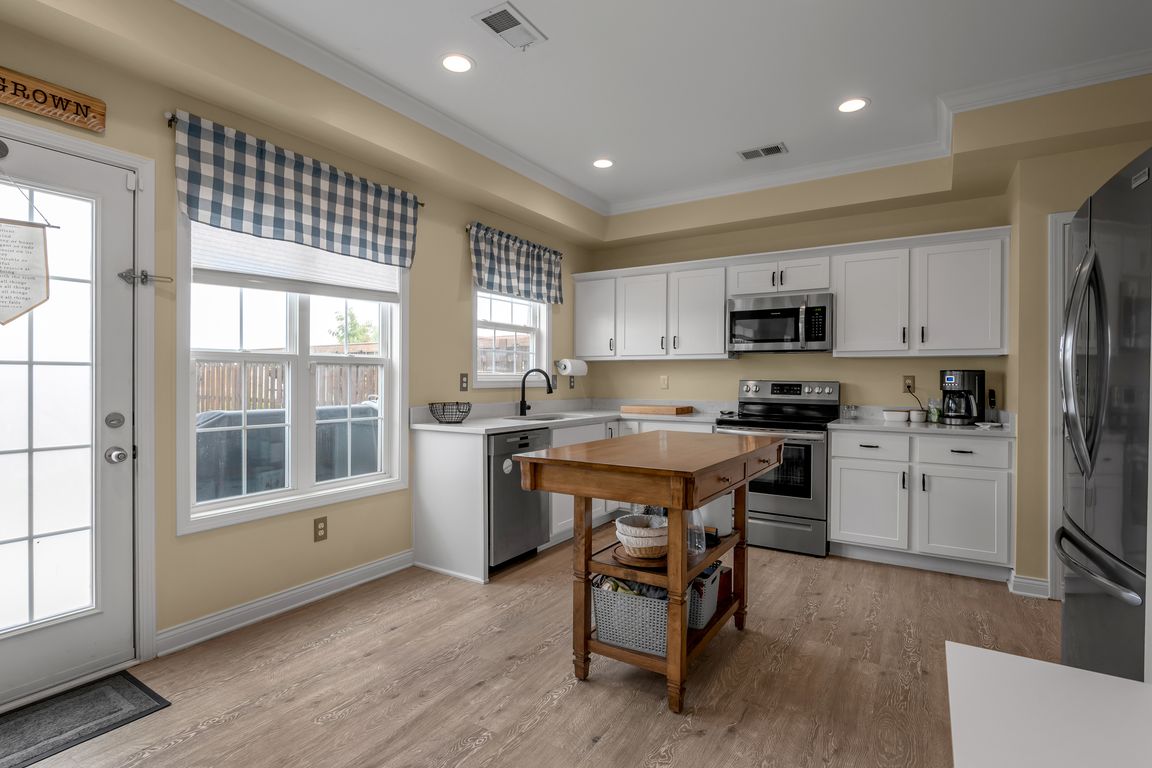
For salePrice cut: $2K (10/7)
$387,900
4beds
2,000sqft
776 Halford Pl, Lexington, KY 40511
4beds
2,000sqft
Single family residence
Built in 2020
4,621 sqft
2 Garage spaces
$194 price/sqft
$120 annually HOA fee
What's special
Custom stone patioFully equipped gazeboPrivacy fenceDual vanityOpen kitchenWhite cabinetsCovered front porch
Stunning 4-bedroom home is loaded with upgrades inside and out. Enjoy a custom stone patio with fully equipped gazebo, playset, storage shed, privacy fence, and covered front porch. Inside, you'll love the farmhouse lighting, crown molding, LVP flooring, and open kitchen with white cabinets, granite, stainless appliances, and custom pantry. The ...
- 31 days |
- 2,323 |
- 72 |
Source: Imagine MLS,MLS#: 25500648
Travel times
Living Room
Kitchen
Primary Bedroom
Primary Bathroom
Dining Room
Office
Zillow last checked: 7 hours ago
Listing updated: October 07, 2025 at 06:26am
Listed by:
Christopher Conn 859-621-9558,
RE/MAX Creative Realty
Source: Imagine MLS,MLS#: 25500648
Facts & features
Interior
Bedrooms & bathrooms
- Bedrooms: 4
- Bathrooms: 3
- Full bathrooms: 2
- 1/2 bathrooms: 1
Primary bedroom
- Level: Second
Bathroom 1
- Level: Second
Bathroom 2
- Level: Second
Bathroom 3
- Level: Second
Dining room
- Level: First
Foyer
- Level: First
Kitchen
- Level: First
Living room
- Level: First
Utility room
- Level: Second
Heating
- Electric
Cooling
- Central Air
Appliances
- Included: Dishwasher, Microwave, Refrigerator, Range
- Laundry: Electric Dryer Hookup, Washer Hookup, Upper Level
Features
- Entrance Foyer, Eat-in Kitchen, Ceiling Fan(s)
- Flooring: Carpet, Hardwood, Other
- Windows: Blinds, Screens
- Has basement: No
- Number of fireplaces: 1
- Fireplace features: Family Room, Propane
Interior area
- Total structure area: 2,000
- Total interior livable area: 2,000 sqft
- Finished area above ground: 2,000
- Finished area below ground: 0
Video & virtual tour
Property
Parking
- Total spaces: 2
- Parking features: Attached Garage
- Garage spaces: 2
Features
- Levels: Two
- Patio & porch: Patio, Porch, Rear Patio
- Fencing: Privacy,Wood
Lot
- Size: 4,621.72 Square Feet
- Features: Landscaped
Details
- Additional structures: Shed(s)
- Parcel number: 38280240
Construction
Type & style
- Home type: SingleFamily
- Property subtype: Single Family Residence
Materials
- Brick Veneer, Stone, Vinyl Siding
- Foundation: Slab
- Roof: Dimensional Style
Condition
- Year built: 2020
Utilities & green energy
- Sewer: Public Sewer
- Water: Public
Community & HOA
Community
- Features: Park, Pool
- Security: Security System Owned
- Subdivision: Masterson Station
HOA
- Has HOA: Yes
- Amenities included: Clubhouse, Playground
- Services included: Maintenance Grounds
- HOA fee: $120 annually
Location
- Region: Lexington
Financial & listing details
- Price per square foot: $194/sqft
- Date on market: 10/1/2025