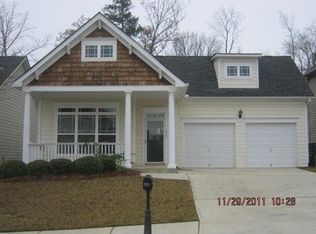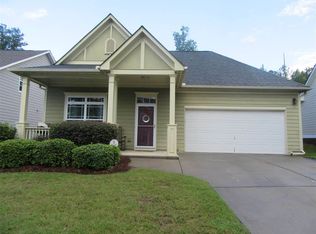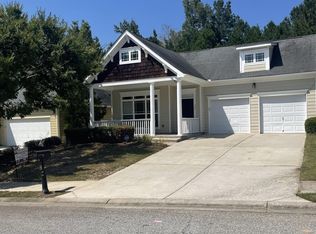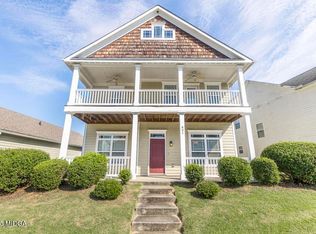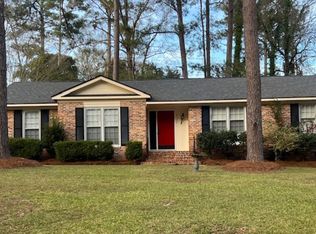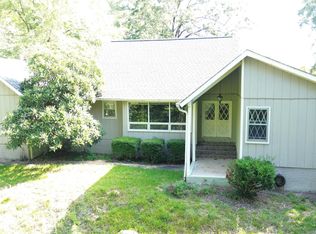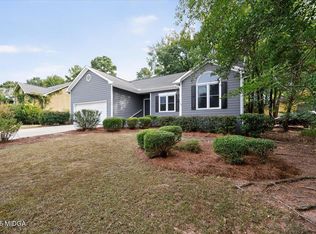Discover your dream home in a welcoming community with a true sense of belonging. Enjoy charming sidewalks, abundant recreation options, and a friendly neighborhood atmosphere. Conveniently located near shopping, dining, and the vibrant downtown Macon area, this spacious four-bedroom, three-full-bath home offers the perfect blend of comfort and style. New luxury vinyl plank (LVP) flooring on main level, adding a modern touch and easy maintenance. The spacious living room has an open view to the stylish kitchen. The formal dining room and cozy breakfast area provide flexible dining options to suit your lifestyle. On the main level, you'll find a guest bedroom and full bath, perfect for visitors or extended family. Upstairs, the master suite boasts an oversized walk-in closet, soaking tub, and double vanities, creating a private retreat. Two additional bedrooms, a full bath plus a bonus room complete the upper level. Step outside onto the covered front porch or relax on the covered balcony above—both ideal spots to unwind and enjoy the outdoors. This home combines functional design with stylish touches in a community that truly feels like home. Don't miss the opportunity to make this wonderful property yours!
Pending
Est. $234,900
776 Ivy Brook Way, Macon, GA 31210
4beds
2,574sqft
Est.:
Single Family Residence
Built in 2006
0.26 Acres Lot
$-- Zestimate®
$91/sqft
$125/mo HOA
Overview
- 55 days |
- 69 |
- 1 |
Zillow last checked: 8 hours ago
Listing updated: November 06, 2025 at 06:53am
Listed by:
Crystal Baxter,
REALTY UNLIMITED, LLC
Source: CGMLS,MLS#: 256900
Facts & features
Interior
Bedrooms & bathrooms
- Bedrooms: 4
- Bathrooms: 3
- Full bathrooms: 3
Rooms
- Room types: Dining Room
Dining room
- Features: Separate
Heating
- Central
Cooling
- Central Air
Appliances
- Included: Electric Range, Disposal, Dishwasher, Microwave, Refrigerator
Features
- Soaking Tub, Multiple HVAC, Ceiling Fan(s)
- Flooring: Carpet, Luxury Vinyl Plank
- Has fireplace: No
Interior area
- Total interior livable area: 2,574 sqft
- Finished area above ground: 2,574
- Finished area below ground: 0
Property
Parking
- Total spaces: 2
- Parking features: Garage, Attached
- Has attached garage: Yes
- Covered spaces: 2
Features
- Levels: 2 Story or More
- Stories: 2
- Patio & porch: Porch
- Pool features: None
Lot
- Size: 0.26 Acres
Details
- Parcel number: M0710146
- Special conditions: In Foreclosure
Construction
Type & style
- Home type: SingleFamily
- Property subtype: Single Family Residence
Materials
- Fiber Cement
- Foundation: Slab
Condition
- ReSale
- New construction: No
- Year built: 2006
Utilities & green energy
- Sewer: Public Sewer
- Water: Public
- Utilities for property: Underground Utilities
Community & HOA
Community
- Features: Club House/Rec Room, Recreation Area, Pool
- Subdivision: The Highlands
HOA
- Has HOA: Yes
- HOA fee: $125 monthly
Location
- Region: Macon
Financial & listing details
- Price per square foot: $91/sqft
- Tax assessed value: $245,040
- Annual tax amount: $2,409
- Date on market: 10/29/2025
Foreclosure details
Estimated market value
Not available
Estimated sales range
Not available
$2,219/mo
Price history
Price history
| Date | Event | Price |
|---|---|---|
| 11/6/2025 | Pending sale | $234,900$91/sqft |
Source: | ||
| 10/29/2025 | Listed for sale | $234,900-6%$91/sqft |
Source: | ||
| 10/8/2025 | Listing removed | $249,900$97/sqft |
Source: | ||
| 7/18/2025 | Listed for sale | $249,900+15.7%$97/sqft |
Source: | ||
| 2/12/2025 | Sold | $216,000-4%$84/sqft |
Source: Public Record Report a problem | ||
Public tax history
Public tax history
| Year | Property taxes | Tax assessment |
|---|---|---|
| 2024 | $2,409 +5.4% | $98,016 |
| 2023 | $2,286 -24% | $98,016 +12.8% |
| 2022 | $3,007 +13.5% | $86,867 +24.6% |
Find assessor info on the county website
BuyAbility℠ payment
Est. payment
$1,567/mo
Principal & interest
$1172
Property taxes
$188
Other costs
$207
Climate risks
Neighborhood: 31210
Nearby schools
GreatSchools rating
- 5/10Carter Elementary SchoolGrades: PK-5Distance: 3.5 mi
- 5/10Howard Middle SchoolGrades: 6-8Distance: 5.3 mi
- 5/10Howard High SchoolGrades: 9-12Distance: 5.2 mi
Schools provided by the listing agent
- Elementary: Bibb-Carter
- Middle: Bibb-Howard
- High: Howard
Source: CGMLS. This data may not be complete. We recommend contacting the local school district to confirm school assignments for this home.
- Loading
