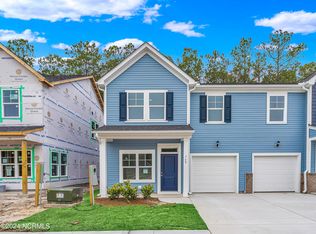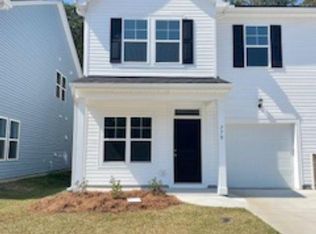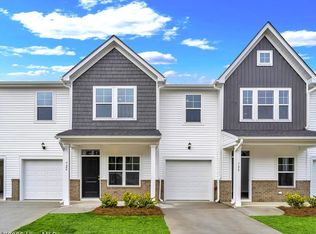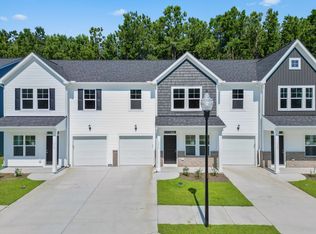Sold for $229,990 on 07/25/25
$229,990
776 Palm Frond Way #55, Calabash, NC 28467
3beds
1,697sqft
Townhouse
Built in 2024
2,178 Square Feet Lot
$231,000 Zestimate®
$136/sqft
$2,109 Estimated rent
Home value
$231,000
$213,000 - $252,000
$2,109/mo
Zestimate® history
Loading...
Owner options
Explore your selling options
What's special
Charming 3-Bedroom Townhome in Calabash Palms -
Welcome to the Cameron plan in the desirable Calabash Palms community, perfectly situated in scenic Calabash, North Carolina. This thoughtfully designed 2-story townhouse offers a comfortable blend of style and function with 3 bedrooms, including a main-level primary suite, 2.5 baths, and a 1-car garage —
Step inside to discover an open-concept layout ideal for both relaxing and entertaining. The primary suite on the main floor provides added convenience and privacy, while two additional bedrooms and a full bath upstairs and a loft, offer space for family or guests. A modern kitchen flows seamlessly into the dining areas, and a half bath on the main level adds everyday practicality.
Located in the growing Calabash Palms community, you'll enjoy a low-maintenance lifestyle with proximity to local beaches, golf courses, shopping, and dining. Whether you're a first-time buyer, downsizing, or seeking a smart investment, this home checks all the boxes.
Don't miss your chance to own a stylish, affordable home in one of coastal Carolina's most inviting neighborhoods!
Zillow last checked: 8 hours ago
Listing updated: July 28, 2025 at 07:35am
Listed by:
Betty S Moyer 919-625-3558,
Dream Finders Realty LLC
Bought with:
Wendy K Bitting, 209009
RE/MAX Southern Shores
Source: Hive MLS,MLS#: 100511307 Originating MLS: Cape Fear Realtors MLS, Inc.
Originating MLS: Cape Fear Realtors MLS, Inc.
Facts & features
Interior
Bedrooms & bathrooms
- Bedrooms: 3
- Bathrooms: 3
- Full bathrooms: 2
- 1/2 bathrooms: 1
Primary bedroom
- Level: First
- Dimensions: 11 x 13
Bedroom 1
- Level: Second
- Dimensions: 16 x 10
Bedroom 2
- Level: Second
- Dimensions: 11 x 13
Dining room
- Level: First
- Dimensions: 10.1 x 13
Living room
- Level: First
- Dimensions: 12 x 14
Other
- Description: Loft area
- Level: Second
- Dimensions: 16.5 x 9
Heating
- Heat Pump, Electric
Cooling
- Central Air
Appliances
- Included: Built-In Microwave, Self Cleaning Oven, Range, Dishwasher
- Laundry: Dryer Hookup, Washer Hookup, Laundry Room
Features
- Master Downstairs, Walk-in Closet(s), High Ceilings, Pantry, Walk-In Closet(s)
- Flooring: LVT/LVP
- Windows: Thermal Windows
- Basement: None
- Attic: Pull Down Stairs
- Has fireplace: No
- Fireplace features: None
Interior area
- Total structure area: 1,697
- Total interior livable area: 1,697 sqft
Property
Parking
- Total spaces: 1
- Parking features: Garage Faces Front, Additional Parking, Asphalt, Garage Door Opener, Lighted
- Uncovered spaces: 1
Accessibility
- Accessibility features: Accessible Approach with Ramp
Features
- Levels: Two
- Stories: 2
- Patio & porch: Patio
- Exterior features: Irrigation System, Cluster Mailboxes, DP50 Windows
- Fencing: None
- Waterfront features: None
Lot
- Size: 2,178 sqft
- Dimensions: 24 x 83 x 24 x 83
- Features: Interior Lot
Details
- Parcel number: 240ag055
- Zoning: Co-R-7500
- Special conditions: Standard
Construction
Type & style
- Home type: Townhouse
- Property subtype: Townhouse
Materials
- Vinyl Siding
- Foundation: Slab
- Roof: Architectural Shingle,Shingle
Condition
- New construction: Yes
- Year built: 2024
Utilities & green energy
- Sewer: Public Sewer
- Water: Public
- Utilities for property: Underground Utilities
Green energy
- Green verification: ENERGY STAR Certified Homes
Community & neighborhood
Security
- Security features: Smoke Detector(s)
Location
- Region: Calabash
- Subdivision: Calabash Palms
HOA & financial
HOA
- Has HOA: Yes
- HOA fee: $2,160 monthly
- Amenities included: Dog Park, Maintenance Grounds, Management, Street Lights, Termite Bond, Trash
- Association name: CEPCO
Other
Other facts
- Listing agreement: Exclusive Right To Sell
- Listing terms: Cash,Conventional,FHA,USDA Loan,VA Loan
- Road surface type: Paved
Price history
| Date | Event | Price |
|---|---|---|
| 7/25/2025 | Sold | $229,990$136/sqft |
Source: | ||
| 6/27/2025 | Pending sale | $229,990$136/sqft |
Source: | ||
| 6/27/2025 | Contingent | $229,990$136/sqft |
Source: | ||
| 6/24/2025 | Price change | $229,990-3.8%$136/sqft |
Source: | ||
| 6/19/2025 | Price change | $238,990-0.4%$141/sqft |
Source: | ||
Public tax history
Tax history is unavailable.
Neighborhood: 28467
Nearby schools
GreatSchools rating
- 3/10Jessie Mae Monroe ElementaryGrades: K-5Distance: 3.9 mi
- 3/10Shallotte MiddleGrades: 6-8Distance: 12.9 mi
- 3/10West Brunswick HighGrades: 9-12Distance: 12.1 mi
Schools provided by the listing agent
- Elementary: Jessie Mae Monroe Elementary
- Middle: Shallotte Middle
- High: North Brunswick
Source: Hive MLS. This data may not be complete. We recommend contacting the local school district to confirm school assignments for this home.

Get pre-qualified for a loan
At Zillow Home Loans, we can pre-qualify you in as little as 5 minutes with no impact to your credit score.An equal housing lender. NMLS #10287.
Sell for more on Zillow
Get a free Zillow Showcase℠ listing and you could sell for .
$231,000
2% more+ $4,620
With Zillow Showcase(estimated)
$235,620


