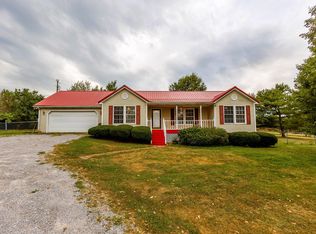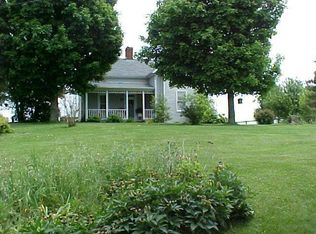Sold for $416,300
$416,300
776 Paper Mill Rd, Lancaster, KY 40444
3beds
3,721sqft
Single Family Residence
Built in ----
5.19 Acres Lot
$-- Zestimate®
$112/sqft
$2,899 Estimated rent
Home value
Not available
Estimated sales range
Not available
$2,899/mo
Zestimate® history
Loading...
Owner options
Explore your selling options
What's special
Don't miss this great opportunity to buy a 5+ Acre tract with a 3 Bedroom, 3 Bathroom Ranch with a full finished basement. Conveniently located half way between Danville and Lancaster, just off of Hwy 52. Plenty of privacy, attached 2 car garage, 2 additional metal buildings with overhead doors, (22x35 & 40x60), many more amenities!
The property is being sold by the Danville-Boyle County Humane Society who is the beneficiary of The Glenn Thagard Estate. All Offers will be presented to the Board of Directors for consideration at 5:00 on Friday, August 29th, 2025. The Accepted offer will be notified by 5:00 on Monday, September 1st. DBCHS Reserves the right to accept any offer at any time.
The listing agent is the current President of DBCHS and Co-Executor of the estate.
Zillow last checked: 8 hours ago
Listing updated: November 09, 2025 at 10:17pm
Listed by:
George Coomer 859-209-5114,
Coldwell Banker VIP Realty, Inc.
Bought with:
George Coomer, 220555
Coldwell Banker VIP Realty, Inc.
Source: Imagine MLS,MLS#: 25018373
Facts & features
Interior
Bedrooms & bathrooms
- Bedrooms: 3
- Bathrooms: 3
- Full bathrooms: 3
Primary bedroom
- Level: First
Bedroom 1
- Level: First
Bedroom 2
- Level: First
Bathroom 1
- Description: Full Bath
- Level: First
Bathroom 2
- Description: Full Bath
- Level: First
Bathroom 3
- Description: Full Bath
- Level: Lower
Great room
- Level: Lower
Kitchen
- Level: First
Other
- Description: Laundry Area
- Level: First
Utility room
- Level: Lower
Heating
- Electric, Forced Air, Heat Pump, Propane Tank Owned
Cooling
- Heat Pump
Appliances
- Included: Dishwasher, Refrigerator, Cooktop, Oven, Range
- Laundry: Electric Dryer Hookup, Main Level, Washer Hookup
Features
- Breakfast Bar, Eat-in Kitchen, Master Downstairs, Walk-In Closet(s), Ceiling Fan(s)
- Flooring: Carpet, Tile
- Windows: Insulated Windows, Skylight(s), Blinds
- Basement: Finished,Full,Sump Pump,Walk-Up Access
- Has fireplace: Yes
- Fireplace features: Basement, Factory Built, Living Room, Propane
Interior area
- Total structure area: 3,720
- Total interior livable area: 3,720 sqft
- Finished area above ground: 1,971
- Finished area below ground: 1,749
Property
Parking
- Parking features: Attached Garage, Driveway, Off Street, Other
- Has garage: Yes
- Has uncovered spaces: Yes
Features
- Levels: One
- Patio & porch: Porch
- Fencing: Chain Link,Partial
- Has view: Yes
- View description: Rural
Lot
- Size: 5.19 Acres
Details
- Additional structures: Barn(s)
- Parcel number: 13096
- Horses can be raised: Yes
Construction
Type & style
- Home type: SingleFamily
- Architectural style: Ranch
- Property subtype: Single Family Residence
Materials
- Brick Veneer
- Foundation: Concrete Perimeter
- Roof: Composition,Dimensional Style
Condition
- New construction: No
Utilities & green energy
- Sewer: Septic Tank
- Water: Public
- Utilities for property: Electricity Connected, Sewer Connected, Water Connected
Community & neighborhood
Location
- Region: Lancaster
- Subdivision: Rural
Price history
| Date | Event | Price |
|---|---|---|
| 10/10/2025 | Sold | $416,300-7.3%$112/sqft |
Source: | ||
| 9/2/2025 | Contingent | $449,000$121/sqft |
Source: | ||
| 8/19/2025 | Listed for sale | $449,000+124.6%$121/sqft |
Source: | ||
| 5/27/2008 | Sold | $199,900$54/sqft |
Source: | ||
Public tax history
| Year | Property taxes | Tax assessment |
|---|---|---|
| 2021 | $1,797 -0.4% | $180,000 |
| 2020 | $1,805 | $180,000 |
| 2019 | $1,805 -1.4% | $180,000 |
Find assessor info on the county website
Neighborhood: 40444
Nearby schools
GreatSchools rating
- 6/10Camp Dick Robinson Elementary SchoolGrades: PK-5Distance: 3.3 mi
- 5/10Garrard Middle SchoolGrades: 6-8Distance: 4 mi
- 6/10Garrard County High SchoolGrades: 9-12Distance: 5.4 mi
Schools provided by the listing agent
- Elementary: Lancaster
- Middle: Garrard Co
- High: Garrard Co
Source: Imagine MLS. This data may not be complete. We recommend contacting the local school district to confirm school assignments for this home.
Get pre-qualified for a loan
At Zillow Home Loans, we can pre-qualify you in as little as 5 minutes with no impact to your credit score.An equal housing lender. NMLS #10287.

