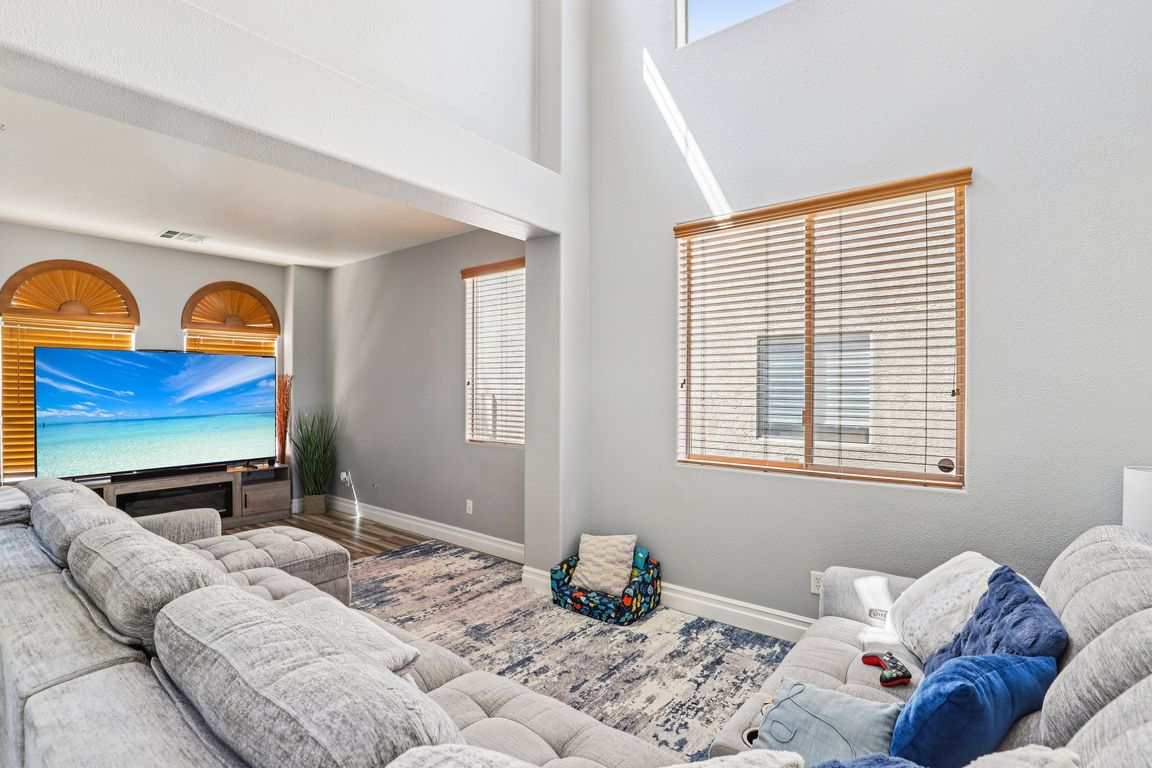
ActivePrice cut: $10K (8/26)
$640,000
3beds
1,967sqft
776 Valley Rise Dr, Henderson, NV 89052
3beds
1,967sqft
Single family residence
Built in 2003
5,662 sqft
2 Attached garage spaces
$325 price/sqft
$48 monthly HOA fee
What's special
Fire pitElectronic entryNew garage motorOffice lightingSurround soundTwo ac unitsStainless steel appliances
MOVE-IN READY 3 BED, 3 BATH HOME LOADED WITH UPGRADES INCLUDING A DOWNSTAIRS BEDROOM WITH FULL BATH, NEW GARAGE MOTOR, NEW SHOWER IN MASTER, NEW FIXTURES THROUGHOUT, ELECTRONIC ENTRY, NEW DOOR KNOBS, NEW POOL PUMP & HEATER, AND REVERSE OSMOSIS SYSTEM. ENJOY TILE FLOORING DOWNSTAIRS, OFFICE LIGHTING, AND A SPACIOUS LAYOUT ...
- 11 days
- on Zillow |
- 706 |
- 26 |
Likely to sell faster than
Source: LVR,MLS#: 2707562 Originating MLS: Greater Las Vegas Association of Realtors Inc
Originating MLS: Greater Las Vegas Association of Realtors Inc
Travel times
Living Room
Kitchen
Primary Bedroom
Zillow last checked: 7 hours ago
Listing updated: 23 hours ago
Listed by:
Cynthia L. Glickman B.0007614 702-829-2424,
Windermere Excellence
Source: LVR,MLS#: 2707562 Originating MLS: Greater Las Vegas Association of Realtors Inc
Originating MLS: Greater Las Vegas Association of Realtors Inc
Facts & features
Interior
Bedrooms & bathrooms
- Bedrooms: 3
- Bathrooms: 3
- Full bathrooms: 3
Primary bedroom
- Description: Closet
- Dimensions: 17x13
Bedroom 2
- Description: Closet
- Dimensions: 11x10
Bedroom 3
- Description: Closet
- Dimensions: 11x10
Kitchen
- Description: Breakfast Bar/Counter
Heating
- Central, Gas
Cooling
- Central Air, Electric
Appliances
- Included: Gas Cooktop, Disposal, Microwave, Refrigerator
- Laundry: Gas Dryer Hookup, Main Level
Features
- Bedroom on Main Level, Window Treatments
- Flooring: Ceramic Tile
- Windows: Blinds
- Has fireplace: No
Interior area
- Total structure area: 1,967
- Total interior livable area: 1,967 sqft
Video & virtual tour
Property
Parking
- Total spaces: 2
- Parking features: Attached, Garage, Open
- Attached garage spaces: 2
- Has uncovered spaces: Yes
Features
- Stories: 2
- Exterior features: None
- Has private pool: Yes
- Pool features: In Ground, Private
- Has spa: Yes
- Spa features: In Ground
- Fencing: Brick,Back Yard
Lot
- Size: 5,662.8 Square Feet
- Features: Landscaped, < 1/4 Acre
Details
- Parcel number: 17830811018
- Zoning description: Single Family
- Horse amenities: None
Construction
Type & style
- Home type: SingleFamily
- Architectural style: Two Story
- Property subtype: Single Family Residence
- Attached to another structure: Yes
Materials
- Roof: Slate
Condition
- Year built: 2003
Utilities & green energy
- Electric: Photovoltaics None
- Sewer: Public Sewer
- Water: Public
- Utilities for property: Underground Utilities
Community & HOA
Community
- Subdivision: Ascente 1
HOA
- Has HOA: Yes
- Services included: Common Areas, Taxes
- HOA fee: $48 monthly
- HOA name: Ascente
- HOA phone: 702-888-3232
Location
- Region: Henderson
Financial & listing details
- Price per square foot: $325/sqft
- Tax assessed value: $471,214
- Annual tax amount: $2,762
- Date on market: 8/20/2025
- Listing agreement: Exclusive Right To Sell
- Listing terms: Cash,Conventional,FHA,VA Loan