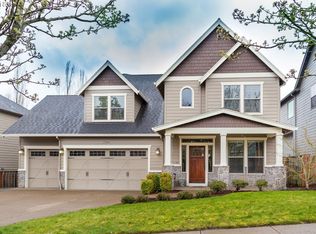Sold
$872,500
7760 SW Hyland Way, Beaverton, OR 97008
4beds
3,221sqft
Residential, Single Family Residence
Built in 2008
5,662.8 Square Feet Lot
$854,800 Zestimate®
$271/sqft
$3,703 Estimated rent
Home value
$854,800
$812,000 - $906,000
$3,703/mo
Zestimate® history
Loading...
Owner options
Explore your selling options
What's special
Spacious Craftsman Traditional home on a quiet street in the Highland neighborhood area! Corner lot on a cul-de-sac street. One of three custom built homes by Mission Homes. Original owners. Light filled with high ceilings and favored amenities. Great room has a gas fireplace, built-in bookshelves. Gourmet kitchen with a large island..gather your family and friends! Overlooks a deck and fenced backyard. Formal dining room for the holidays! Butler's pantry for entertaining. Main floor office/den with french doors and lots of light-Southern facing. Luxurious primary suite upstairs with vaulted ceilings, room for a sitting area, and French doors to a spa-like bathroom with a soaking tub, walk-in shower, and a walk-in closet! In addition to the primary suite upstairs you'll find 3 bedrooms, and 2 full bathrooms, and an incredible bonus space- makes a great second family room...perfect for a home office, homework area, sleep-overs! Laundry room upstairs with utility sink and built-in cabinet, hi-efficient washer/dryer. Double car garage and central vac. Nestled in the tranquil Highland neighborhood with winding tree-lined streets and wooded trails at Hyland Forest Park! Conveniently located to highways, Nike, Intel, shopping. Fir Grove, Highland Park, and Southridge schools
Zillow last checked: 8 hours ago
Listing updated: July 28, 2025 at 09:23am
Listed by:
Allison Johnson 503-704-0038,
Windermere Realty Trust
Bought with:
Taya Mower, 200709135
Keller Williams Sunset Corridor
Source: RMLS (OR),MLS#: 308212794
Facts & features
Interior
Bedrooms & bathrooms
- Bedrooms: 4
- Bathrooms: 4
- Full bathrooms: 3
- Partial bathrooms: 1
- Main level bathrooms: 1
Primary bedroom
- Features: Ceiling Fan, Double Sinks, Ensuite, Soaking Tub, Tile Floor, Vaulted Ceiling, Walkin Closet, Walkin Shower, Wallto Wall Carpet
- Level: Upper
- Area: 320
- Dimensions: 20 x 16
Bedroom 2
- Features: Closet, Wallto Wall Carpet
- Level: Upper
- Area: 132
- Dimensions: 11 x 12
Bedroom 3
- Features: Closet, Wallto Wall Carpet
- Level: Upper
- Area: 154
- Dimensions: 14 x 11
Bedroom 4
- Features: Closet, Wallto Wall Carpet
- Level: Upper
- Area: 132
- Dimensions: 11 x 12
Dining room
- Features: Formal, Butlers Pantry
- Level: Main
- Area: 156
- Dimensions: 12 x 13
Family room
- Features: Bookcases, Wallto Wall Carpet
- Level: Upper
- Area: 220
- Dimensions: 20 x 11
Kitchen
- Features: Dishwasher, Hardwood Floors, Island, Microwave, Free Standing Range, Free Standing Refrigerator, Granite
- Level: Main
- Area: 210
- Width: 14
Living room
- Features: Bookcases, Fireplace, Wallto Wall Carpet
- Level: Main
- Area: 391
- Dimensions: 23 x 17
Office
- Features: Wallto Wall Carpet
- Level: Main
- Area: 108
- Dimensions: 9 x 12
Heating
- Forced Air, Fireplace(s)
Cooling
- Central Air
Appliances
- Included: Dishwasher, Disposal, Free-Standing Gas Range, Free-Standing Range, Free-Standing Refrigerator, Microwave, Plumbed For Ice Maker, Stainless Steel Appliance(s), Washer/Dryer, Gas Water Heater
- Laundry: Laundry Room
Features
- Ceiling Fan(s), Central Vacuum, Granite, High Ceilings, Soaking Tub, Vaulted Ceiling(s), Closet, Formal, Butlers Pantry, Bookcases, Kitchen Island, Double Vanity, Walk-In Closet(s), Walkin Shower, Pantry
- Flooring: Hardwood, Tile, Wall to Wall Carpet
- Windows: Double Pane Windows
- Basement: Crawl Space
- Number of fireplaces: 1
- Fireplace features: Gas
Interior area
- Total structure area: 3,221
- Total interior livable area: 3,221 sqft
Property
Parking
- Total spaces: 2
- Parking features: Driveway, Garage Door Opener, Attached
- Attached garage spaces: 2
- Has uncovered spaces: Yes
Features
- Stories: 2
- Patio & porch: Deck, Porch
- Exterior features: Yard
- Fencing: Fenced
Lot
- Size: 5,662 sqft
- Dimensions: 5663
- Features: Corner Lot, Level, Sprinkler, SqFt 5000 to 6999
Details
- Parcel number: R2159018
Construction
Type & style
- Home type: SingleFamily
- Architectural style: Craftsman,Traditional
- Property subtype: Residential, Single Family Residence
Materials
- Cement Siding
- Foundation: Concrete Perimeter
- Roof: Composition
Condition
- Resale
- New construction: No
- Year built: 2008
Utilities & green energy
- Gas: Gas
- Sewer: Public Sewer
- Water: Public
Community & neighborhood
Security
- Security features: Fire Sprinkler System
Location
- Region: Beaverton
- Subdivision: Highland
Other
Other facts
- Listing terms: Cash,Conventional,FHA,VA Loan
- Road surface type: Paved
Price history
| Date | Event | Price |
|---|---|---|
| 7/28/2025 | Sold | $872,500-3%$271/sqft |
Source: | ||
| 6/20/2025 | Pending sale | $899,500$279/sqft |
Source: | ||
| 6/11/2025 | Price change | $899,500-2.7%$279/sqft |
Source: | ||
| 5/10/2025 | Listed for sale | $924,900$287/sqft |
Source: | ||
Public tax history
Tax history is unavailable.
Neighborhood: Highland
Nearby schools
GreatSchools rating
- 7/10Fir Grove Elementary SchoolGrades: PK-5Distance: 0.7 mi
- 6/10Highland Park Middle SchoolGrades: 6-8Distance: 0.4 mi
- 5/10Southridge High SchoolGrades: 9-12Distance: 1 mi
Schools provided by the listing agent
- Elementary: Fir Grove
- Middle: Highland Park
- High: Southridge
Source: RMLS (OR). This data may not be complete. We recommend contacting the local school district to confirm school assignments for this home.
Get a cash offer in 3 minutes
Find out how much your home could sell for in as little as 3 minutes with a no-obligation cash offer.
Estimated market value
$854,800
Get a cash offer in 3 minutes
Find out how much your home could sell for in as little as 3 minutes with a no-obligation cash offer.
Estimated market value
$854,800
