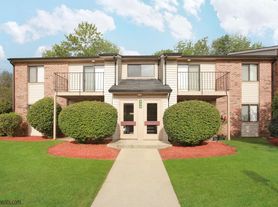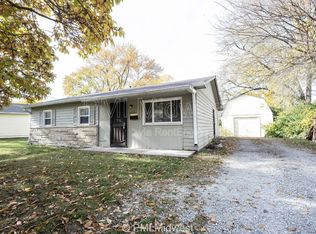Available now!
Your estimated total monthly payment is: $1,340.89
The total estimated monthly payment is comprised of the following:
Base Rent - $1,295.00
Processing Fee - $12.95 (1% of base rent - This fee helps cover administration, overhead, and similar expenses and charges incurred by Evergreen Live)
Smart Home Fee - $22.95 (smart front door lock and smart thermostat)
Utility Management - $9.99 (services for managing utility accounts)
Additionally, a one-time set-up fee of $30.00 is charged on your first month's bill.
Optional Fees:
Animal Fees - Approved animals incur a non-refundable pet fee of $250 - $350 per animal and a monthly pet rent of $30 - $35 per animal (subject to applicable law). Pet fees and pet rent do not apply to service or support animals. Please note that we have breed restrictions, including but not limited to Pit Bull Terriers, Doberman Pinschers, Rottweilers, Staffordshire Terriers, German Shepherds, Chows, Bull Mastiffs, Huskies, Alaskan Malamutes, Wolf Dog Hybrids, Great Danes, St. Bernards, Akitas, and Rhodesian Ridgebacks, as well as any mixed breeds containing these types.
Other Fees:
In addition to the total monthly payment, Tenant(s) are also responsible for additional costs including, but not limited to, utilities, optional services, conditional and other applicable charges. All fees are subject to change and will be outlined in the lease agreement.
Tours:
To ensure a secure process, please schedule tours and apply for our properties exclusively through the official Evergreen Live website.
Property Description:
Welcome to this beautiful two-story home! This beautifully maintained 3-bedroom, 3-bathroom home is ready for you to move in and make it your own. With a thoughtfully designed kitchen, washer/dryer hookup available, attached garage and private back yard. Modern conveniences such as a smart lock and smart thermostat bring added efficiency and ease to your daily routine. Don't miss the opportunity to call this inviting and stylish space your new home!
Listing Disclosures:
All leasing information is believed to be accurate; however, photos are representative only and may not reflect current appliances and/or features of the home. Square footage is estimated, and prices, specials and dates may change without notice and are not guaranteed until a lease agreement is executed.
Application:
An application fee of $50 per applicant for 18 and over is required, and the minimum lease term is one year (12 months). Completed applications are reviewed on a first-come, first-served basis, and the security deposit varies based upon TransUnion Resident Score credit criteria. You must have a verifiable source of income that is at least three times the monthly rent. After you submit your lease application, all adult applicants receive an invitation from our income verification service, Payscore, with a link to guide you through your income verification. All applicants must complete the process within 48 hours of receiving an invitation or your application may be delayed or not approved.
Security Deposit: A cash security deposit range from one to one and a half months' rent is due prior to moving-in. Cash security deposits are eligible for refund upon vacating the home, less deductions for damages, unpaid rent or other charges, in each case subject to applicable law.
This home accepts Housing Choice Vouchers! Please ensure your Housing Voucher, RTA Packet, and Affordability Sheet (if applicable) are attached to your application as proof of income.
Please be aware that rental fraud and rental scams are on the rise. Evergreen Live will never ask you to pay any amounts in cash, transfer money via wire, prepaid or digital gift cards, send MoneyGram, or request funds through Zelle or any non-Evergreen Live payment app, such as Venmo, PayPal, Apple Pay, or others.
Townhouse for rent
$1,295/mo
7760 Serene Stream Way, Indianapolis, IN 46239
3beds
1,556sqft
Price may not include required fees and charges.
Townhouse
Available now
Cats, dogs OK
Washer dryer hookup laundry
What's special
Attached garageSmart lockThoughtfully designed kitchenSmart thermostat
- 68 days |
- -- |
- -- |
Zillow last checked: 12 hours ago
Listing updated: October 30, 2025 at 01:09pm
Travel times
Looking to buy when your lease ends?
Consider a first-time homebuyer savings account designed to grow your down payment with up to a 6% match & a competitive APY.
Facts & features
Interior
Bedrooms & bathrooms
- Bedrooms: 3
- Bathrooms: 3
- Full bathrooms: 3
Appliances
- Laundry: Washer Dryer Hookup
Interior area
- Total interior livable area: 1,556 sqft
Property
Parking
- Details: Contact manager
Features
- Exterior features: Washer Dryer Hookup
Construction
Type & style
- Home type: Townhouse
- Property subtype: Townhouse
Building
Management
- Pets allowed: Yes
Community & HOA
Location
- Region: Indianapolis
Financial & listing details
- Lease term: Contact For Details
Price history
| Date | Event | Price |
|---|---|---|
| 10/30/2025 | Price change | $1,295-3.7%$1/sqft |
Source: Zillow Rentals | ||
| 9/27/2025 | Listed for rent | $1,345$1/sqft |
Source: Zillow Rentals | ||

