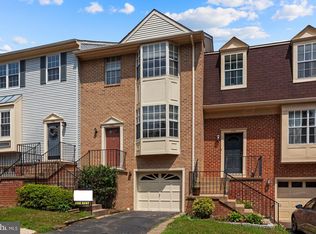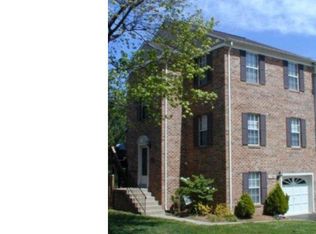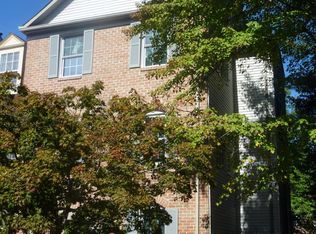Sold for $650,000 on 10/14/25
Zestimate®
$650,000
7761 Asterella Ct, Springfield, VA 22152
3beds
1,800sqft
Townhouse
Built in 1984
1,860 Square Feet Lot
$650,000 Zestimate®
$361/sqft
$2,940 Estimated rent
Home value
$650,000
$611,000 - $689,000
$2,940/mo
Zestimate® history
Loading...
Owner options
Explore your selling options
What's special
🏡 Beautifully Updated Townhome in Prime West Springfield Location Welcome to your new home in the sought-after Daventry Community! Perfectly located just minutes from I-495/I-395, the Metro, Springfield Town Center, Costco, Whole Foods, and Trader Joe’s—this home offers both unbeatable convenience and top-rated schools (West Springfield Elementary, Irving Middle, and West Springfield High). ✨ Features You’ll Love 3 levels of living space with gleaming hardwood floors and brand-new carpet upstairs 3 bedrooms, 2.5 baths, plus a 1-car garage Soaring vaulted ceilings upstairs for an airy, open feel Fully finished walk-out basement for family room, office, or guest space Spacious 2-level deck overlooking trees—perfect for entertaining or relaxing 🛠 Recent Updates New HVAC system (2023) New washer & dryer (2024) New basement windows (2023) Freshly installed carpet upstairs (2024) Freshly painted throughout, including garage floor 🌿 Lifestyle & Community Enjoy beautiful nature trails just steps away—for hiking, jogging, and peaceful walks Access to Daventry pool, playgrounds, and amenities One reserved parking spot + plenty of additional parking for guests 🎥 Extras Explore 37 photos and a video tour to experience the home in detail This home truly blends comfort, style, and location—making it a rare find in West Springfield. 📍 Schedule your showing today before it’s gone!
Zillow last checked: 8 hours ago
Listing updated: October 16, 2025 at 12:16pm
Listed by:
Dolgor Ploetz 703-731-9492,
Classic Realty LTD
Bought with:
Nicole Rhoads, 0225243881
KW United
Source: Bright MLS,MLS#: VAFX2254204
Facts & features
Interior
Bedrooms & bathrooms
- Bedrooms: 3
- Bathrooms: 3
- Full bathrooms: 2
- 1/2 bathrooms: 1
- Main level bathrooms: 1
Primary bedroom
- Level: Upper
Bedroom 2
- Level: Upper
Bedroom 3
- Level: Upper
Primary bathroom
- Level: Upper
Bathroom 2
- Level: Upper
Dining room
- Level: Main
Family room
- Level: Lower
Half bath
- Level: Main
Kitchen
- Level: Main
Laundry
- Level: Lower
Living room
- Level: Main
Heating
- Forced Air, Natural Gas
Cooling
- Central Air, Electric
Appliances
- Included: Gas Water Heater
- Laundry: Laundry Room
Features
- Floor Plan - Traditional
- Flooring: Hardwood, Ceramic Tile, Vinyl
- Basement: Full,Finished,Rear Entrance,Walk-Out Access,Windows
- Number of fireplaces: 1
- Fireplace features: Wood Burning
Interior area
- Total structure area: 1,800
- Total interior livable area: 1,800 sqft
- Finished area above ground: 1,800
- Finished area below ground: 0
Property
Parking
- Total spaces: 1
- Parking features: Garage Faces Front, Garage Door Opener, Asphalt, Attached
- Attached garage spaces: 1
- Has uncovered spaces: Yes
Accessibility
- Accessibility features: None
Features
- Levels: Three
- Stories: 3
- Patio & porch: Deck, Patio
- Exterior features: Sidewalks, Street Lights
- Pool features: Community
- Fencing: Wood
Lot
- Size: 1,860 sqft
Details
- Additional structures: Above Grade, Below Grade
- Parcel number: 0892 13 0180A
- Zoning: 303
- Special conditions: Standard
Construction
Type & style
- Home type: Townhouse
- Architectural style: Colonial
- Property subtype: Townhouse
Materials
- Brick
- Foundation: Concrete Perimeter
- Roof: Shingle
Condition
- New construction: No
- Year built: 1984
Details
- Builder model: Linden-i
Utilities & green energy
- Sewer: Public Septic, Public Sewer
- Water: Public
- Utilities for property: Natural Gas Available, Electricity Available
Community & neighborhood
Community
- Community features: Pool
Location
- Region: Springfield
- Subdivision: Hunter Village
HOA & financial
HOA
- Has HOA: Yes
- HOA fee: $152 monthly
- Amenities included: Bike Trail, Common Grounds, Jogging Path, Pool, Reserved/Assigned Parking, Tennis Court(s), Tot Lots/Playground
- Services included: Lawn Care Front, Maintenance Grounds, Pool(s), Snow Removal, Trash
- Association name: DAVENTRY COMMUNITY ASSOCIATION
Other
Other facts
- Listing agreement: Exclusive Agency
- Listing terms: Cash,Conventional
- Ownership: Fee Simple
Price history
| Date | Event | Price |
|---|---|---|
| 10/14/2025 | Sold | $650,000$361/sqft |
Source: | ||
| 9/28/2025 | Listing removed | $3,600$2/sqft |
Source: Zillow Rentals | ||
| 9/18/2025 | Contingent | $650,000$361/sqft |
Source: | ||
| 8/30/2025 | Listed for rent | $3,600$2/sqft |
Source: Zillow Rentals | ||
| 8/29/2025 | Price change | $650,000-2.3%$361/sqft |
Source: | ||
Public tax history
| Year | Property taxes | Tax assessment |
|---|---|---|
| 2025 | $7,067 +4.8% | $611,290 +5.1% |
| 2024 | $6,740 +5.8% | $581,790 +3.1% |
| 2023 | $6,370 +3.4% | $564,480 +4.7% |
Find assessor info on the county website
Neighborhood: 22152
Nearby schools
GreatSchools rating
- 7/10West Springfield Elementary SchoolGrades: PK-6Distance: 0.5 mi
- 6/10Irving Middle SchoolGrades: 7-8Distance: 1.4 mi
- 9/10West Springfield High SchoolGrades: 9-12Distance: 2.1 mi
Schools provided by the listing agent
- Elementary: West Springfield
- Middle: Keene Mill
- High: West Springfield
- District: Fairfax County Public Schools
Source: Bright MLS. This data may not be complete. We recommend contacting the local school district to confirm school assignments for this home.
Get a cash offer in 3 minutes
Find out how much your home could sell for in as little as 3 minutes with a no-obligation cash offer.
Estimated market value
$650,000
Get a cash offer in 3 minutes
Find out how much your home could sell for in as little as 3 minutes with a no-obligation cash offer.
Estimated market value
$650,000


