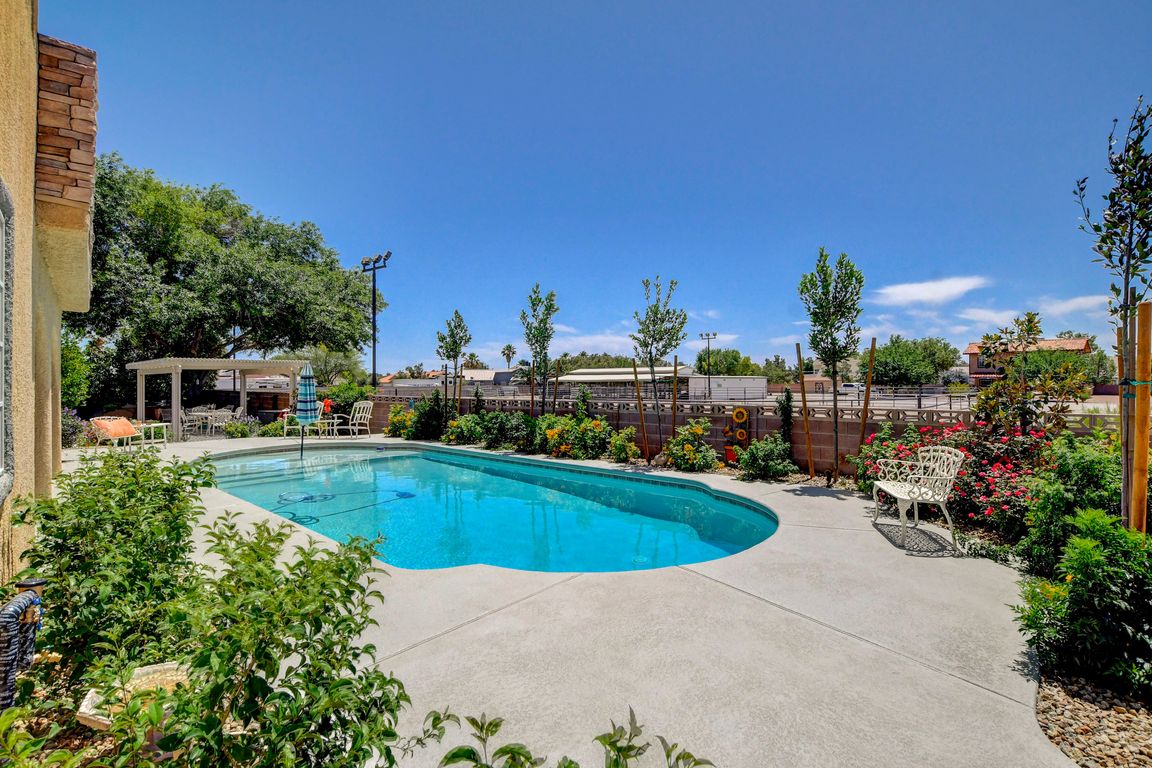
ActivePrice cut: $110K (7/18)
$1,139,999
5beds
5,193sqft
7761 Cowboy Trl, Las Vegas, NV 89131
5beds
5,193sqft
Single family residence
Built in 1995
0.48 Acres
3 Attached garage spaces
$220 price/sqft
What's special
Resort-style poolDouble sinksWet barFruit treesLush grassOversized tubAttached multi-gen suite
PRICE IMPROVEMENT + OWC! Stunning 5-bedroom, 4-bath estate with enormous pool and spa featuring kids’ swim beach with safety fence, 3-car epoxy garage, and extensive RV/toy parking! This 5,193 sq. ft. entertainer’s dream sits on a ½-acre, multi-gen, horse-zoned property with space for corral, volleyball court, or play area — NO ...
- 63 days
- on Zillow |
- 1,046 |
- 92 |
Source: LVR,MLS#: 2687875 Originating MLS: Greater Las Vegas Association of Realtors Inc
Originating MLS: Greater Las Vegas Association of Realtors Inc
Travel times
Kitchen
Family Room
Primary Bedroom
Zillow last checked: 7 hours ago
Listing updated: July 28, 2025 at 04:19am
Listed by:
Lorraine L. Costello B.0007465 702-724-0040,
Costello Realty & Mgmt
Source: LVR,MLS#: 2687875 Originating MLS: Greater Las Vegas Association of Realtors Inc
Originating MLS: Greater Las Vegas Association of Realtors Inc
Facts & features
Interior
Bedrooms & bathrooms
- Bedrooms: 5
- Bathrooms: 4
- Full bathrooms: 2
- 3/4 bathrooms: 2
Primary bedroom
- Description: Balcony,Ceiling Fan,Ceiling Light,Custom Closet,Sitting Room,Upstairs,Walk-In Closet(s)
- Dimensions: 29x17
Bedroom 2
- Description: Ceiling Fan,Ceiling Light,Upstairs,Walk-In Closet(s)
- Dimensions: 18x11
Bedroom 3
- Description: Ceiling Fan,Ceiling Light,Closet,Upstairs
- Dimensions: 18x13
Bedroom 4
- Description: Ceiling Fan,Ceiling Light,Downstairs,Walk-In Closet(s),With Bath
- Dimensions: 19x13
Bedroom 5
- Description: Ceiling Light
- Dimensions: 15x12
Primary bathroom
- Description: Double Sink,Make Up Table,Separate Shower,Separate Tub
Dining room
- Description: Formal Dining Room,Vaulted Ceiling
- Dimensions: 19x11
Family room
- Description: Downstairs
- Dimensions: 13x18
Great room
- Description: Upstairs,Wet Bar
- Dimensions: 31x31
Kitchen
- Description: Breakfast Bar/Counter,Island,Luxury Vinyl Plank,Pantry,Quartz Countertops
Living room
- Description: Entry Foyer,Formal,Vaulted Ceiling
- Dimensions: 17x19
Heating
- Central, Electric, Multiple Heating Units
Cooling
- Central Air, Electric, 2 Units
Appliances
- Included: Built-In Electric Oven, Convection Oven, Double Oven, Dryer, Dishwasher, ENERGY STAR Qualified Appliances, Electric Cooktop, Electric Water Heater, Disposal, Microwave, Refrigerator, Water Heater, Washer
- Laundry: Electric Dryer Hookup, Main Level
Features
- Bedroom on Main Level, Ceiling Fan(s), Intercom, Pot Rack, Window Treatments, Additional Living Quarters, Central Vacuum
- Flooring: Luxury Vinyl Plank
- Windows: Blinds, Double Pane Windows, Window Treatments
- Number of fireplaces: 3
- Fireplace features: Bedroom, Family Room, Living Room, Wood Burning
Interior area
- Total structure area: 5,193
- Total interior livable area: 5,193 sqft
Video & virtual tour
Property
Parking
- Total spaces: 3
- Parking features: Attached, Exterior Access Door, Epoxy Flooring, Electric Vehicle Charging Station(s), Finished Garage, Garage, Golf Cart Garage, Garage Door Opener, Inside Entrance, Private, RV Gated, RV Access/Parking, RV Paved, Shelves, Storage, Workshop in Garage
- Attached garage spaces: 3
Accessibility
- Accessibility features: Accessible Closets, Grab Bars, Levered Handles, Low Pile Carpet, Low Threshold Shower
Features
- Stories: 2
- Patio & porch: Balcony, Covered, Deck, Patio
- Exterior features: Balcony, Courtyard, Deck, Patio, Private Yard
- Has private pool: Yes
- Pool features: Negative Edge
- Has spa: Yes
- Spa features: Above Ground, Fiberglass, Outdoor Hot Tub
- Fencing: Block,Barbed Wire,Back Yard,RV Gate,Wrought Iron
- Has view: Yes
- View description: Mountain(s)
Lot
- Size: 0.48 Acres
- Features: 1/4 to 1 Acre Lot, Back Yard, Cul-De-Sac, Fruit Trees, Front Yard, Sprinklers In Rear, Sprinklers In Front, Landscaped, Trees
Details
- Additional structures: Guest House
- Parcel number: 12513202003
- Zoning description: Horses Permitted,Single Family
- Other equipment: Intercom, Water Softener Loop
- Horses can be raised: Yes
- Horse amenities: None, Horses Allowed
Construction
Type & style
- Home type: SingleFamily
- Architectural style: Two Story,Custom
- Property subtype: Single Family Residence
Materials
- Frame, Stucco
- Roof: Tile
Condition
- Resale
- Year built: 1995
Utilities & green energy
- Electric: Photovoltaics None, 220 Volts in Garage
- Sewer: Septic Tank
- Water: Community/Coop, Shared Well
- Utilities for property: Electricity Available, Septic Available
Green energy
- Energy efficient items: Windows
Community & HOA
Community
- Security: Security System Owned
- Subdivision: None
HOA
- Has HOA: No
- Amenities included: None
Location
- Region: Las Vegas
Financial & listing details
- Price per square foot: $220/sqft
- Tax assessed value: $731,746
- Annual tax amount: $7,371
- Date on market: 5/31/2025
- Listing agreement: Exclusive Right To Sell
- Listing terms: Cash,Conventional,Owner Will Carry
- Electric utility on property: Yes