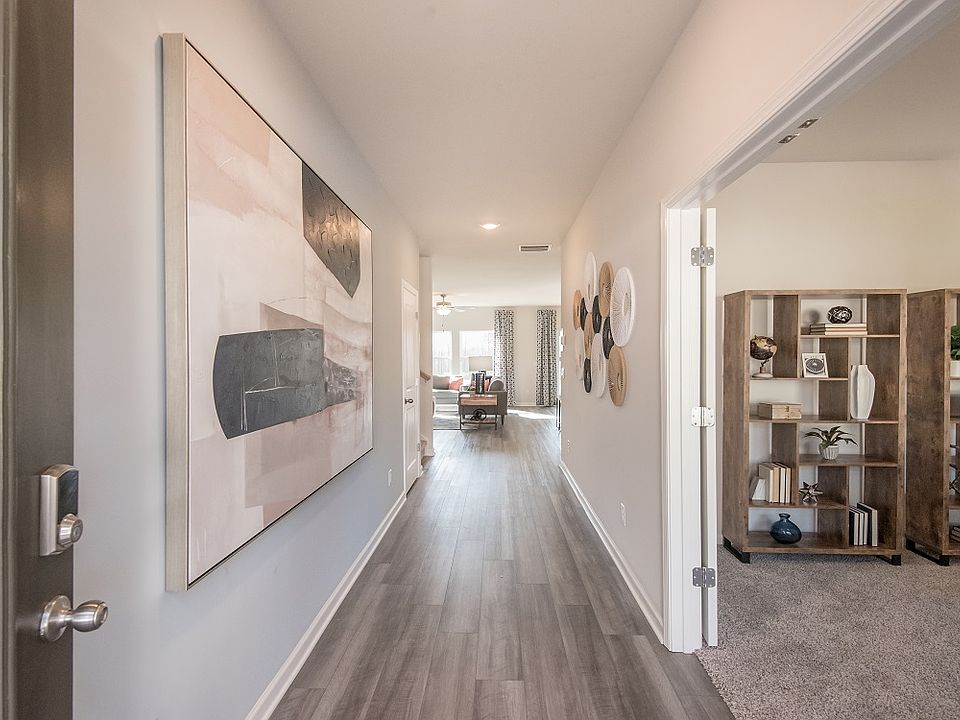Discover the perfect blend of style, comfort, and efficiency in this beautifully designed new construction home, available in May 2025. Start your mornings on the charming covered patio of the Chatham floor plan, ideal for sipping coffee or unwinding in the evenings. Inside, flexible living spaces let you personalize the main level to match your lifestyle, perfect for a home office, playroom, or formal dining area. The spacious primary suite features dual vanities and a generous walk-in closet, offering a true retreat at the end of the day. Starting in the $400s, homes in Creekside at Oxford Park include both ranch and two-story options, thoughtfully designed with innovative, energy-efficient features to help you enjoy real savings, enhanced comfort, and lasting peace of mind. Located in the heart of South Fulton, this vibrant community offers top-tier amenities including a swimming pool, clubhouse, and playground. With easy access to I-85, Downtown Fairburn, parks, and local shopping and dining, you're never far from what matters most.
Active
$471,980
7761 Halifax Way, Fairburn, GA 30213
5beds
2,674sqft
Single Family Residence
Built in 2025
8,712 Square Feet Lot
$471,900 Zestimate®
$177/sqft
$67/mo HOA
What's special
Spacious primary suiteGenerous walk-in closetCharming covered patioFlexible living spacesDual vanities
- 70 days
- on Zillow |
- 117 |
- 2 |
Zillow last checked: 7 hours ago
Listing updated: August 12, 2025 at 11:18am
Listed by:
Merrill C C Jr 404-246-3333,
Keller Williams West Atlanta
Source: GAMLS,MLS#: 10539913
Travel times
Schedule tour
Select your preferred tour type — either in-person or real-time video tour — then discuss available options with the builder representative you're connected with.
Facts & features
Interior
Bedrooms & bathrooms
- Bedrooms: 5
- Bathrooms: 3
- Full bathrooms: 3
- Main level bathrooms: 1
- Main level bedrooms: 1
Rooms
- Room types: Family Room, Loft
Kitchen
- Features: Breakfast Bar, Kitchen Island, Walk-in Pantry
Heating
- Central
Cooling
- Central Air
Appliances
- Included: Dishwasher, Disposal, Electric Water Heater, Other
- Laundry: In Hall, Upper Level
Features
- Double Vanity, Other
- Flooring: Carpet, Hardwood, Tile
- Basement: None
- Number of fireplaces: 1
- Fireplace features: Factory Built, Family Room, Gas Log
- Common walls with other units/homes: No Common Walls
Interior area
- Total structure area: 2,674
- Total interior livable area: 2,674 sqft
- Finished area above ground: 2,674
- Finished area below ground: 0
Property
Parking
- Total spaces: 2
- Parking features: Attached, Garage
- Has attached garage: Yes
Features
- Levels: Two
- Stories: 2
- Patio & porch: Porch
- Exterior features: Other
Lot
- Size: 8,712 Square Feet
- Features: Level
Details
- Parcel number: 07 180001205116
Construction
Type & style
- Home type: SingleFamily
- Architectural style: Traditional
- Property subtype: Single Family Residence
Materials
- Brick
- Foundation: Slab
- Roof: Composition
Condition
- New Construction
- New construction: Yes
- Year built: 2025
Details
- Builder name: Meritage Homes
- Warranty included: Yes
Utilities & green energy
- Electric: 220 Volts
- Sewer: Public Sewer
- Water: Public
- Utilities for property: Underground Utilities
Green energy
- Energy efficient items: Appliances, Insulation, Water Heater
Community & HOA
Community
- Features: Clubhouse, Pool, Street Lights
- Security: Carbon Monoxide Detector(s), Smoke Detector(s)
- Subdivision: Creekside at Oxford Park
HOA
- Has HOA: Yes
- Services included: Maintenance Grounds
- HOA fee: $800 annually
Location
- Region: Fairburn
Financial & listing details
- Price per square foot: $177/sqft
- Annual tax amount: $1,256
- Date on market: 6/9/2025
- Listing agreement: Exclusive Right To Sell
- Listing terms: Cash,Conventional,FHA,VA Loan
About the community
PoolClubhouse
Starting from the $400s, Creekside at Oxford Park features ranch and two-story homes in South Fulton. Homeowners will enjoy a variety of amenities including a swimming pool, clubhouse and playground. This community offers easy access to parks, local shopping and dining in Downtown Fairburn as well as I-85 and major employment centers.
Source: Meritage Homes

