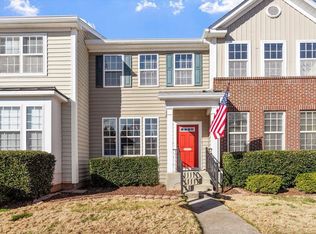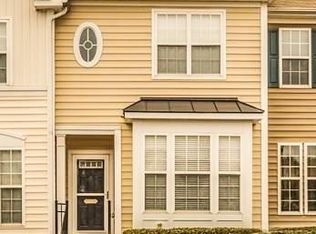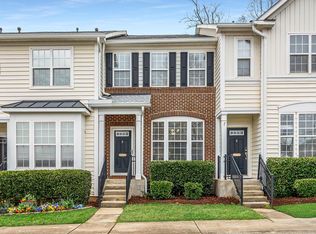Sold for $337,500
$337,500
7761 Winners Edge St, Raleigh, NC 27617
3beds
1,858sqft
Townhouse, Residential
Built in 2005
1,742.4 Square Feet Lot
$332,100 Zestimate®
$182/sqft
$2,081 Estimated rent
Home value
$332,100
$315,000 - $349,000
$2,081/mo
Zestimate® history
Loading...
Owner options
Explore your selling options
What's special
Welcome to this desirable end-unit townhome in sought-after Alexander Place in Brier Creek, offering a rare basement floor plan and a private setting that backs to mature hardwoods. Enjoy two assigned parking spots and additional guest parking sprinkled throughout the neighborhood. The main level features tongue and groove hardwoods, fresh neutral paint, and a cozy family room anchored by a gas fireplace. Sliding glass doors open to a generously sized balcony deck, perfect for grilling and entertaining, while the walk-out basement patio offers even more outdoor living. The kitchen is both stylish and functional, featuring a large pantry with a sliding barn door, ample cabinetry, and a kitchen island offering extra prep space and storage. Upstairs you'll find dual primary suite options, each with ensuite bathrooms and spacious walk-in closets—one suite boasting two closets for added convenience. Plush carpet adds comfort to the upper-level bedrooms and hallways, and accordion shades on the bedroom windows provide extra privacy. A second-floor laundry closet adds everyday ease. The finished basement is a standout, featuring a spacious family room with a gas fireplace, a full updated bathroom, and a large closet—making it perfect for a media room, playroom, or private guest retreat. Just off this space, the adjacent unfinished room is already set up as a full home gym. Whether used for fitness, a workshop, or added storage, this flexible area adds incredible value and versatility. Additional highlights include a new roof (2023), new water heater (2024), beautifully framed windows that add architectural charm throughout, and low-maintenance living thanks to the HOA, which covers exterior maintenance and landscaping. Community amenities include a pool and clubhouse. Located just minutes from Brier Creek's open-air shopping, dining, and entertainment, with quick access to grocery stores and daily conveniences. Less than 10 minutes to Umstead State Park's miles of trails for hiking, biking, and exploring. Easy access to I-540 and US-70 offers a quick commute anywhere in the Triangle. Don't miss this rare townhome offering end-unit privacy, wooded views, and flexible unfinished basement space ready to suit your lifestyle! Opportunity to qualify for up to $15,000 in down payment assistance and $5,000 closing cost assistance with First National Bank; please inquire with agent for details.
Zillow last checked: 8 hours ago
Listing updated: October 28, 2025 at 01:02am
Listed by:
Allie Parker 919-810-7052,
HODGE & KITTRELL SOTHEBYS INTE,
Catherine Hadley 919-418-2346,
HODGE & KITTRELL SOTHEBYS INTE
Bought with:
Christopher Gold, 352715
HODGE & KITTRELL SOTHEBYS INTE
Source: Doorify MLS,MLS#: 10094749
Facts & features
Interior
Bedrooms & bathrooms
- Bedrooms: 3
- Bathrooms: 4
- Full bathrooms: 3
- 1/2 bathrooms: 1
Heating
- Central, Forced Air
Cooling
- Central Air
Appliances
- Included: Dishwasher, Electric Oven, Electric Range, Microwave, Refrigerator, Washer/Dryer, Water Heater
- Laundry: Laundry Closet, Upper Level
Features
- Bathtub/Shower Combination, Ceiling Fan(s), Crown Molding, Kitchen Island, Open Floorplan, Pantry, Recessed Lighting, Second Primary Bedroom, Shower Only, Smooth Ceilings, Storage, Walk-In Closet(s), Walk-In Shower
- Flooring: Carpet, Hardwood, Tile, Vinyl
- Doors: Sliding Doors
- Windows: Insulated Windows, Screens
- Basement: Daylight, Exterior Entry, Full, Interior Entry, Partially Finished, Storage Space, Walk-Out Access
- Number of fireplaces: 2
- Fireplace features: Basement, Gas, Gas Log, Living Room
- Common walls with other units/homes: 1 Common Wall, End Unit
Interior area
- Total structure area: 1,858
- Total interior livable area: 1,858 sqft
- Finished area above ground: 1,337
- Finished area below ground: 521
Property
Parking
- Total spaces: 2
- Parking features: Assigned, Parking Lot
- Uncovered spaces: 2
Features
- Levels: Tri-Level
- Stories: 3
- Patio & porch: Deck, Patio
- Exterior features: Rain Gutters
- Pool features: Association, Community
- Has view: Yes
Lot
- Size: 1,742 sqft
- Features: Back Yard, Corner Lot, Hardwood Trees, Many Trees, Wooded
Details
- Parcel number: 0768772928
- Special conditions: Standard
Construction
Type & style
- Home type: Townhouse
- Architectural style: Traditional
- Property subtype: Townhouse, Residential
- Attached to another structure: Yes
Materials
- Brick Veneer, Vinyl Siding
- Foundation: Slab
- Roof: Shingle
Condition
- New construction: No
- Year built: 2005
Utilities & green energy
- Sewer: Public Sewer
- Water: Public
- Utilities for property: Cable Available, Electricity Connected, Natural Gas Connected, Sewer Connected, Water Connected
Community & neighborhood
Community
- Community features: Clubhouse, Pool, Sidewalks
Location
- Region: Raleigh
- Subdivision: Alexander Place
HOA & financial
HOA
- Has HOA: Yes
- HOA fee: $165 monthly
- Amenities included: Clubhouse, Landscaping, Maintenance Grounds, Parking, Pool
- Services included: Maintenance Grounds
Other
Other facts
- Road surface type: Asphalt
Price history
| Date | Event | Price |
|---|---|---|
| 7/1/2025 | Sold | $337,500-0.4%$182/sqft |
Source: | ||
| 6/2/2025 | Pending sale | $339,000$182/sqft |
Source: | ||
| 5/27/2025 | Price change | $339,000-2.9%$182/sqft |
Source: | ||
| 5/8/2025 | Listed for sale | $349,000+2.6%$188/sqft |
Source: | ||
| 1/18/2024 | Sold | $340,000-2.6%$183/sqft |
Source: | ||
Public tax history
| Year | Property taxes | Tax assessment |
|---|---|---|
| 2025 | $2,975 +0.4% | $338,892 |
| 2024 | $2,963 +18.3% | $338,892 +48.7% |
| 2023 | $2,504 +7.6% | $227,885 |
Find assessor info on the county website
Neighborhood: Northwest Raleigh
Nearby schools
GreatSchools rating
- 3/10Pleasant Grove ElementaryGrades: PK-5Distance: 3.3 mi
- 10/10Leesville Road MiddleGrades: 6-8Distance: 3.5 mi
- 9/10Leesville Road HighGrades: 9-12Distance: 3.5 mi
Schools provided by the listing agent
- Elementary: Wake - Brier Creek
- Middle: Wake - Leesville Road
- High: Wake - Leesville Road
Source: Doorify MLS. This data may not be complete. We recommend contacting the local school district to confirm school assignments for this home.
Get a cash offer in 3 minutes
Find out how much your home could sell for in as little as 3 minutes with a no-obligation cash offer.
Estimated market value$332,100
Get a cash offer in 3 minutes
Find out how much your home could sell for in as little as 3 minutes with a no-obligation cash offer.
Estimated market value
$332,100


