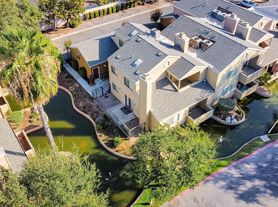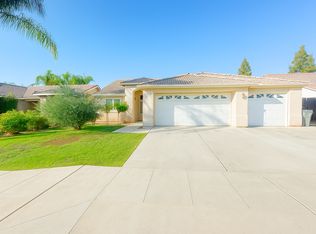Welcome to this delightful 3-bedroom, 2-bath residence boasting 1,457 square feet of comfortable living space. Featuring an open floor plan, this home is filled with natural light, upgraded flooring, and custom shutters throughout. The primary suite offers a private en-suite bath and a walk-in closet for ultimate convenience.
Situated on a generous lot with mature landscaping and fruit trees, the backyard is perfect for gardening or relaxing in a peaceful outdoor setting. Located near Woodward Park, River Park Shopping Center, and various dining options, this home provides easy freeway access. It's also within a mile of Clovis West High School, Kastner Intermediate, and Lincoln Elementary for added convenience. Additional features include a dedicated laundry room with washer and dryer, and a sleek stainless steel refrigerator.
This rental requires a credit score of 650 or above, renter's insurance, and is a no-smoking, no-pets property. To schedule a showing, please call. information is deemed reliable but not guaranteed and may change.
Renter pay for utilities, PG&E, water, and trash. No smoking. Renter's insurance required prior to move in.
House for rent
Accepts Zillow applications
$2,300/mo
7762 N 7th St, Fresno, CA 93720
3beds
1,457sqft
Price may not include required fees and charges.
Single family residence
Available now
No pets
Central air
In unit laundry
Attached garage parking
Forced air
What's special
Fruit treesMature landscapingPrivate en-suite bathNatural lightPrimary suiteOpen floor planSleek stainless steel refrigerator
- 10 days |
- -- |
- -- |
Travel times
Facts & features
Interior
Bedrooms & bathrooms
- Bedrooms: 3
- Bathrooms: 2
- Full bathrooms: 2
Heating
- Forced Air
Cooling
- Central Air
Appliances
- Included: Dishwasher, Dryer, Oven, Refrigerator, Washer
- Laundry: In Unit
Features
- Walk In Closet
- Flooring: Hardwood, Tile
Interior area
- Total interior livable area: 1,457 sqft
Property
Parking
- Parking features: Attached
- Has attached garage: Yes
- Details: Contact manager
Features
- Exterior features: Garbage not included in rent, Heating system: Forced Air, Walk In Closet, Water not included in rent
Details
- Parcel number: 40410442
Construction
Type & style
- Home type: SingleFamily
- Property subtype: Single Family Residence
Community & HOA
Location
- Region: Fresno
Financial & listing details
- Lease term: 1 Year
Price history
| Date | Event | Price |
|---|---|---|
| 10/22/2025 | Price change | $2,300-8%$2/sqft |
Source: Zillow Rentals | ||
| 10/14/2025 | Listed for rent | $2,500$2/sqft |
Source: Zillow Rentals | ||
| 9/8/2025 | Sold | $415,000-1.2%$285/sqft |
Source: Fresno MLS #631532 | ||
| 8/6/2025 | Pending sale | $420,000$288/sqft |
Source: Fresno MLS #631532 | ||
| 7/15/2025 | Listed for sale | $420,000$288/sqft |
Source: Fresno MLS #631532 | ||

