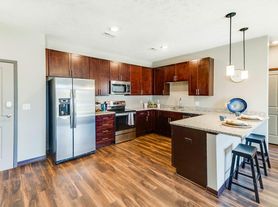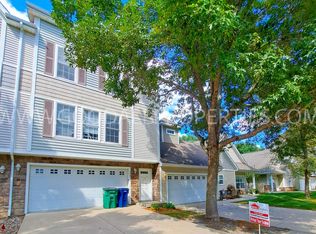Available for immediate occupancy! Newer LVP Flooring and paint on main floor. This 2 Story features a total of four bedrooms, 3.5 baths, finished lower level and two car garage. The 4th bedroom in located in the lower level and could be a bedroom, office, play area, lots of uses. Located near Jordan Creek Town Center. Formal dining room, family room with gas fireplace. Large eat in kitchen w/breakfast bar and pantry. Master suite w/walk in closet and whirlpool. Approximately 700 sq. ft. finished lower level that has fourth bedroom or flex space family room. Large walk out deck off of the kitchen that over sees landscaped yard. All kitchen appliances, plus washer and dryer provided. One small pet under 30 pounds at full growth allowed with additional fees and monthly pet rent.
Listed for rent by KLC Property Management. Please ensure all communications regarding this property are conducted exclusively with KLC and Tenant Turner. All prospective residents aged 18 and over are required to undergo credit and background screenings. Proof of income and photo identification must be provided. It is necessary to include the names of all individuals who will be occupying the property. A one-time administration fee of $350 applies. Application fees are $75 per person. We offer deposit free living through OBLIGO.
House for rent
$2,150/mo
7764 Beechtree Ln, West Des Moines, IA 50266
4beds
2,366sqft
Price may not include required fees and charges.
Single family residence
Available now
Cats, dogs OK
Air conditioner, ceiling fan
In unit laundry
Garage parking
Fireplace
What's special
Formal dining roomFinished lower levelPaint on main floorFour bedroomsNewer lvp flooringOver sees landscaped yardMaster suite
- 53 days |
- -- |
- -- |
Travel times
Looking to buy when your lease ends?
Consider a first-time homebuyer savings account designed to grow your down payment with up to a 6% match & 3.83% APY.
Facts & features
Interior
Bedrooms & bathrooms
- Bedrooms: 4
- Bathrooms: 4
- Full bathrooms: 3
- 1/2 bathrooms: 1
Heating
- Fireplace
Cooling
- Air Conditioner, Ceiling Fan
Appliances
- Included: Dishwasher, Disposal, Dryer, Microwave, Range, Refrigerator, WD Hookup, Washer
- Laundry: In Unit
Features
- Ceiling Fan(s), WD Hookup, Walk In Closet, Walk-In Closet(s)
- Flooring: Carpet, Hardwood
- Windows: Window Coverings
- Has fireplace: Yes
Interior area
- Total interior livable area: 2,366 sqft
Property
Parking
- Parking features: Garage
- Has garage: Yes
- Details: Contact manager
Features
- Exterior features: Balcony, Pet friendly, Sundeck, Walk In Closet
Details
- Parcel number: 1611479004
Construction
Type & style
- Home type: SingleFamily
- Property subtype: Single Family Residence
Condition
- Year built: 2001
Utilities & green energy
- Utilities for property: Cable Available
Community & HOA
Location
- Region: West Des Moines
Financial & listing details
- Lease term: Contact For Details
Price history
| Date | Event | Price |
|---|---|---|
| 9/12/2025 | Price change | $2,150-2.1%$1/sqft |
Source: Zillow Rentals | ||
| 8/14/2025 | Listed for rent | $2,195+5.8%$1/sqft |
Source: Zillow Rentals | ||
| 12/28/2023 | Listing removed | -- |
Source: Zillow Rentals | ||
| 11/27/2023 | Listed for rent | $2,075$1/sqft |
Source: Zillow Rentals | ||
| 6/8/2023 | Listing removed | -- |
Source: Zillow Rentals | ||

