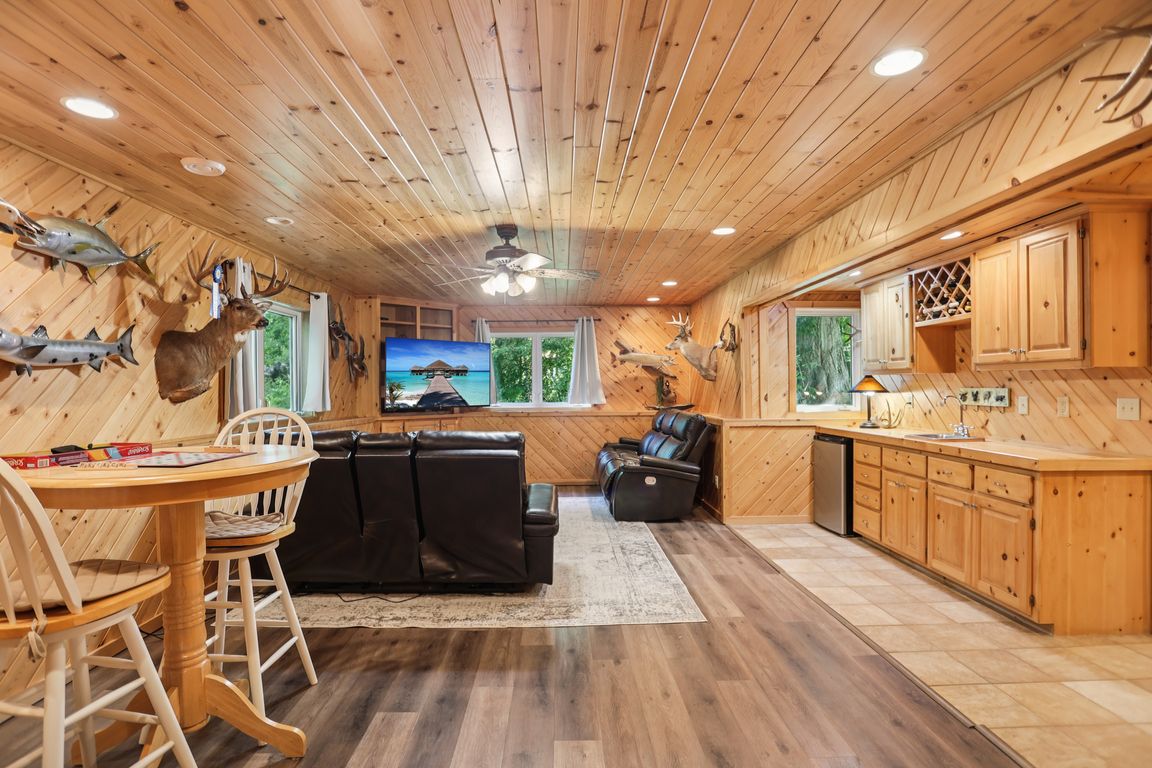
Pending
$575,000
4beds
1,980sqft
7765 490th St, Rush City, MN 55069
4beds
1,980sqft
Single family residence
Built in 1998
20.08 Acres
6 Attached garage spaces
$290 price/sqft
What's special
Welcome to your private retreat on 20 wooded acres with a serene pond and abundant wildlife. This rustic home combines modern updates with timeless charm. The open layout is highlighted by a kitchen with hickory cabinets, granite countertops, and new appliances, making it the heart of the home. The finished basement ...
- 83 days |
- 39 |
- 0 |
Source: NorthstarMLS as distributed by MLS GRID,MLS#: 6771353
Travel times
Family Room
Kitchen
Primary Bedroom
Zillow last checked: 8 hours ago
Listing updated: October 03, 2025 at 10:03am
Listed by:
The Leonhardt Team 651-769-5329,
Coldwell Banker Realty
Source: NorthstarMLS as distributed by MLS GRID,MLS#: 6771353
Facts & features
Interior
Bedrooms & bathrooms
- Bedrooms: 4
- Bathrooms: 2
- Full bathrooms: 2
Rooms
- Room types: Kitchen, Dining Room, Living Room, Bedroom 1, Bedroom 2, Foyer, Bedroom 3, Bedroom 4, Family Room, Laundry
Bedroom 1
- Level: Upper
- Area: 196 Square Feet
- Dimensions: 14x14
Bedroom 2
- Level: Upper
- Area: 130 Square Feet
- Dimensions: 13x10
Bedroom 3
- Level: Lower
- Area: 144 Square Feet
- Dimensions: 12x12
Bedroom 4
- Level: Lower
- Area: 100 Square Feet
- Dimensions: 10x10
Dining room
- Level: Upper
- Area: 98 Square Feet
- Dimensions: 14x7
Family room
- Level: Lower
- Area: 432 Square Feet
- Dimensions: 24x18
Foyer
- Level: Main
- Area: 60 Square Feet
- Dimensions: 12x5
Kitchen
- Level: Upper
- Area: 196 Square Feet
- Dimensions: 14x14
Laundry
- Level: Lower
- Area: 168 Square Feet
- Dimensions: 14x12
Living room
- Level: Upper
- Area: 182 Square Feet
- Dimensions: 14x13
Heating
- Boiler, Forced Air, Radiant Floor, Outdoor Boiler
Cooling
- Central Air
Appliances
- Included: Dishwasher, Dryer, Microwave, Range, Refrigerator, Washer
Features
- Basement: Block,Egress Window(s),Finished,Full
- Has fireplace: No
Interior area
- Total structure area: 1,980
- Total interior livable area: 1,980 sqft
- Finished area above ground: 1,080
- Finished area below ground: 900
Video & virtual tour
Property
Parking
- Total spaces: 6
- Parking features: Attached, Detached, Gravel, Concrete, Garage, Heated Garage, Insulated Garage
- Attached garage spaces: 6
- Details: Garage Dimensions (24x20)
Accessibility
- Accessibility features: None
Features
- Levels: Multi/Split
- Patio & porch: Front Porch
- Pool features: None
- Fencing: Electric
Lot
- Size: 20.08 Acres
- Dimensions: 657 x 1332
- Features: Many Trees
Details
- Additional structures: Additional Garage, Barn(s), Pole Building
- Foundation area: 1080
- Parcel number: 070045900
- Zoning description: Agriculture
Construction
Type & style
- Home type: SingleFamily
- Property subtype: Single Family Residence
Materials
- Brick/Stone, Vinyl Siding, Block, Frame
- Roof: Asphalt
Condition
- Age of Property: 27
- New construction: No
- Year built: 1998
Utilities & green energy
- Electric: 200+ Amp Service
- Gas: Propane
- Sewer: Mound Septic, Private Sewer
- Water: Drilled, Well
Community & HOA
HOA
- Has HOA: No
Location
- Region: Rush City
Financial & listing details
- Price per square foot: $290/sqft
- Tax assessed value: $422,400
- Annual tax amount: $4,289
- Date on market: 8/20/2025
- Cumulative days on market: 174 days
- Road surface type: Paved