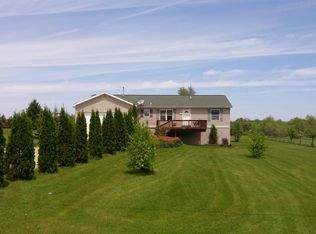Sold
$340,000
7765 Case Rd, Brooklyn, MI 49230
3beds
1,556sqft
Single Family Residence
Built in 1999
2.75 Acres Lot
$352,100 Zestimate®
$219/sqft
$2,129 Estimated rent
Home value
$352,100
$296,000 - $419,000
$2,129/mo
Zestimate® history
Loading...
Owner options
Explore your selling options
What's special
Your dream home awaits with this charming 3-bedroom 2.5 bath ranch nestled in a serene neighborhood. Offering the convenience of an attached garage and first-floor laundry to ease daily routines. The primary suite promises a private retreat for relaxation and rejuvenation. Imagine weekend projects in the spacious 30x50 pole barn or cozying up by the fireplace with loved ones. The pride of ownership shines throughout. This home isn't just a space; it's where your next chapter begins.
Zillow last checked: 8 hours ago
Listing updated: January 02, 2025 at 10:16am
Listed by:
DANA BROWN 517-250-0470,
The Brokerage House
Bought with:
Sandra J Simmons, 6502386718
The Brokerage House
Source: MichRIC,MLS#: 24062164
Facts & features
Interior
Bedrooms & bathrooms
- Bedrooms: 3
- Bathrooms: 3
- Full bathrooms: 2
- 1/2 bathrooms: 1
- Main level bedrooms: 3
Primary bedroom
- Level: Main
- Area: 219.01
- Dimensions: 12.80 x 17.11
Primary bathroom
- Level: Main
- Area: 44
- Dimensions: 5.00 x 8.80
Dining room
- Level: Main
- Area: 155.4
- Dimensions: 11.10 x 14.00
Kitchen
- Level: Main
- Area: 194.6
- Dimensions: 13.90 x 14.00
Laundry
- Level: Main
- Area: 48.96
- Dimensions: 7.20 x 6.80
Living room
- Level: Main
- Area: 328.44
- Dimensions: 20.40 x 16.10
Other
- Description: Foyer
- Level: Lower
- Area: 54.29
- Dimensions: 6.10 x 8.90
Other
- Level: Main
- Area: 36.17
- Dimensions: 4.11 x 8.80
Heating
- Forced Air
Cooling
- Central Air
Appliances
- Included: Dryer, Refrigerator, Washer, Water Softener Rented
- Laundry: Main Level
Features
- Ceiling Fan(s)
- Windows: Window Treatments
- Basement: Full
- Number of fireplaces: 1
- Fireplace features: Living Room
Interior area
- Total structure area: 1,556
- Total interior livable area: 1,556 sqft
- Finished area below ground: 0
Property
Parking
- Total spaces: 2
- Parking features: Attached, Garage Door Opener
- Garage spaces: 2
Accessibility
- Accessibility features: 36 Inch Entrance Door, 36' or + Hallway
Features
- Stories: 1
Lot
- Size: 2.75 Acres
- Dimensions: 201 x 608.61
Details
- Additional structures: Pole Barn
- Parcel number: 040200335100500
Construction
Type & style
- Home type: SingleFamily
- Architectural style: Ranch
- Property subtype: Single Family Residence
Materials
- Vinyl Siding
- Roof: Shingle
Condition
- New construction: No
- Year built: 1999
Utilities & green energy
- Sewer: Septic Tank
- Water: Well
- Utilities for property: Natural Gas Connected
Community & neighborhood
Location
- Region: Brooklyn
Other
Other facts
- Listing terms: Cash,FHA,VA Loan,Conventional
- Road surface type: Paved
Price history
| Date | Event | Price |
|---|---|---|
| 12/27/2024 | Sold | $340,000-2.6%$219/sqft |
Source: | ||
| 12/13/2024 | Contingent | $349,000$224/sqft |
Source: | ||
| 12/6/2024 | Listed for sale | $349,000$224/sqft |
Source: | ||
Public tax history
| Year | Property taxes | Tax assessment |
|---|---|---|
| 2025 | -- | $171,600 +8.2% |
| 2024 | -- | $158,600 +37.9% |
| 2021 | $2,764 +4.5% | $115,000 +1.5% |
Find assessor info on the county website
Neighborhood: 49230
Nearby schools
GreatSchools rating
- 7/10Ezra Eby Elementary SchoolGrades: PK-5Distance: 3.3 mi
- 5/10Napoleon Middle SchoolGrades: 6-8Distance: 3.3 mi
- 5/10Napoleon High SchoolGrades: 9-12Distance: 3.2 mi
Get pre-qualified for a loan
At Zillow Home Loans, we can pre-qualify you in as little as 5 minutes with no impact to your credit score.An equal housing lender. NMLS #10287.
