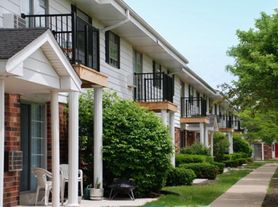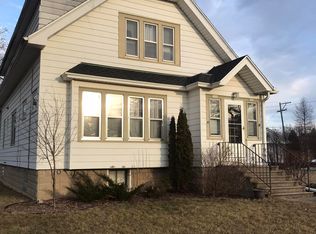Beautiful 5-Bedroom Home with Private Yard in Franklin, WI
Welcome home to this spacious and updated 5-bedroom, 3-bath single-family home located in one of Franklin's most desirable neighborhoods. This move-in ready home offers comfort, space, and modern living perfect for families or professionals seeking a quiet retreat close to city conveniences.
Key Features
Bright and open floor plan with plenty of natural light
Modern kitchen with stainless steel appliances and ample cabinet space
Spacious living and dining areas ideal for entertaining
Five generous bedrooms with large closets
Updated bathrooms with modern fixtures
Attached 2-car garage and large driveway
Private backyard perfect for relaxing, gardening, or family fun
Laundry hookups / in-unit washer & dryer
Central air conditioning and gas heat
Great Location
Nestled in a peaceful residential area near schools, parks, and shopping, with easy access to Highway 100, I-43, and I-94 for a quick commute to Milwaukee or surrounding suburbs. Just minutes from Franklin Woods Nature Center, Whitnall Park, and local restaurants and stores.
Rental Details
Rent: $5000
Security Deposit: $5000
Lease Term: 12 months
Available: 10/18/2025
Pets: [Allowed / Case-by-case]
Tenant responsible for: utilities, lawn care.
This lovely Franklin home won't last long schedule a showing today and see everything it has to offer!
Schedule a tour today
Tenant pays for all utilities and maintenance.
No smoking.
Pet security deposit is $1500 per pet.
House for rent
Street View
Accepts Zillow applications
$5,000/mo
7765 S Mission Dr, Franklin, WI 53132
5beds
2,700sqft
Price may not include required fees and charges.
Single family residence
Available now
Cats, small dogs OK
Central air
In unit laundry
Attached garage parking
Forced air
What's special
Laundry hookupsFive generous bedroomsPrivate backyardGas heatLarge closetsLarge drivewayIn-unit washer and dryer
- 52 days |
- -- |
- -- |
Zillow last checked: 10 hours ago
Listing updated: November 21, 2025 at 06:50pm
Travel times
Facts & features
Interior
Bedrooms & bathrooms
- Bedrooms: 5
- Bathrooms: 3
- Full bathrooms: 3
Heating
- Forced Air
Cooling
- Central Air
Appliances
- Included: Dishwasher, Dryer, Microwave, Oven, Refrigerator, Washer
- Laundry: In Unit, Washer Dryer Hookup
Features
- Flooring: Hardwood
Interior area
- Total interior livable area: 2,700 sqft
Property
Parking
- Parking features: Attached
- Has attached garage: Yes
- Details: Contact manager
Features
- Exterior features: Bicycle storage, Heating system: Forced Air, No Utilities included in rent, Washer Dryer Hookup
Details
- Parcel number: 7950110000
Construction
Type & style
- Home type: SingleFamily
- Property subtype: Single Family Residence
Community & HOA
Location
- Region: Franklin
Financial & listing details
- Lease term: 1 Year
Price history
| Date | Event | Price |
|---|---|---|
| 10/15/2025 | Listed for rent | $5,000$2/sqft |
Source: Zillow Rentals | ||
| 2/18/2025 | Sold | $353,353+1%$131/sqft |
Source: | ||
| 1/28/2025 | Pending sale | $349,900$130/sqft |
Source: | ||
| 1/25/2025 | Listed for sale | $349,900+124.3%$130/sqft |
Source: | ||
| 4/10/1998 | Sold | $156,000$58/sqft |
Source: Public Record | ||

